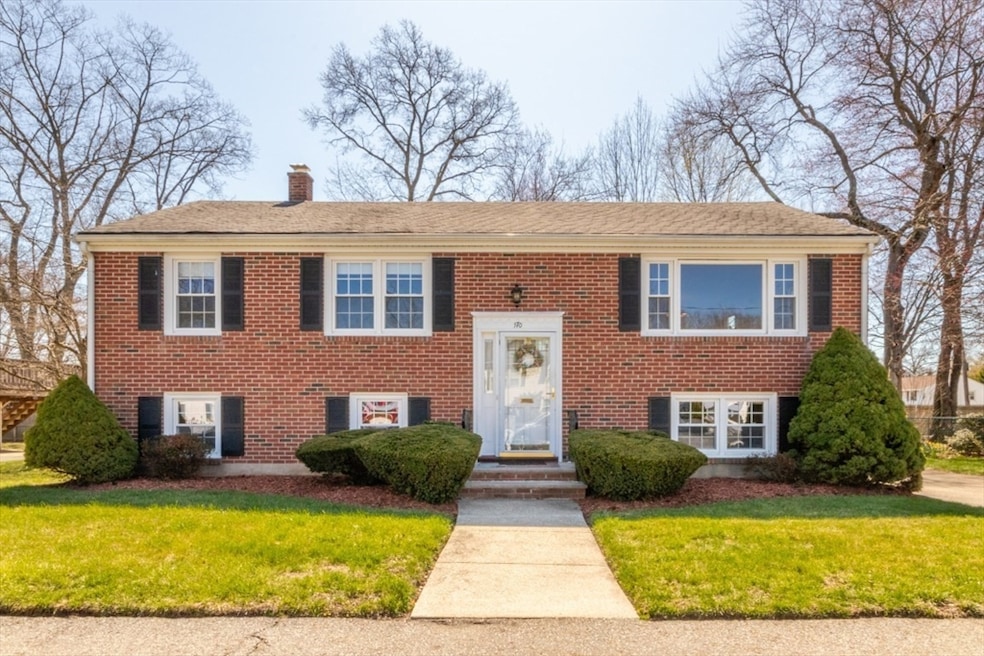
170 Woodley Ave West Roxbury, MA 02132
Upper Washington-Spring Street NeighborhoodHighlights
- Deck
- Raised Ranch Architecture
- Main Floor Primary Bedroom
- Property is near public transit
- Wood Flooring
- Bonus Room
About This Home
As of May 2025Beautifully maintained & move-in ready, this spacious raised ranch home offers versatility, comfort & style. The upper level features an open floor plan with a sun-filled living room, dining area & generous family room with access to the deck—perfect for everyday living & entertaining. The 2023-kitchen updated with stainless steel appliances, quartz countertops & a marble backsplash. The flexible lower level includes a second kitchen, half bath, additional bedroom & living space—ideal for an in-law suite, au pair, home office or media room. Partially fenced yard. Improvements in recent years include: water heater, exterior paint, gutters and gutter guards, toilets replaced, new vanity installed, interior paint and updated lighting to main living area. Roof approximately 9 years old, boiler 2002 with recent updated piping and service. Conveniently located near the bus line, shopping, parks & major highways. Open House Saturday and Sunday 1130am-1pm
Last Agent to Sell the Property
William Raveis R. E. & Home Services Listed on: 04/23/2025

Home Details
Home Type
- Single Family
Est. Annual Taxes
- $7,191
Year Built
- Built in 1962
Lot Details
- 5,950 Sq Ft Lot
- Property is zoned R1
Home Design
- Raised Ranch Architecture
- Frame Construction
- Shingle Roof
- Concrete Perimeter Foundation
Interior Spaces
- 1,894 Sq Ft Home
- Ceiling Fan
- Insulated Windows
- Picture Window
- Bonus Room
- Gas Dryer Hookup
Kitchen
- Range
- Microwave
- ENERGY STAR Qualified Refrigerator
- Second Dishwasher
- ENERGY STAR Qualified Dishwasher
- Solid Surface Countertops
Flooring
- Wood
- Wall to Wall Carpet
- Laminate
- Ceramic Tile
- Vinyl
Bedrooms and Bathrooms
- 3 Bedrooms
- Primary Bedroom on Main
Finished Basement
- Walk-Out Basement
- Basement Fills Entire Space Under The House
- Interior Basement Entry
- Laundry in Basement
Home Security
- Home Security System
- Storm Windows
Parking
- 2 Car Parking Spaces
- Tandem Parking
- Driveway
- Open Parking
- Off-Street Parking
Outdoor Features
- Balcony
- Deck
Location
- Property is near public transit
- Property is near schools
Schools
- Bps Elementary And Middle School
- Bps High School
Utilities
- No Cooling
- 3 Heating Zones
- Baseboard Heating
- Gas Water Heater
Listing and Financial Details
- Assessor Parcel Number W:20 P:12035 S:000,1437128
Community Details
Recreation
- Community Pool
- Park
Additional Features
- No Home Owners Association
- Shops
Ownership History
Purchase Details
Home Financials for this Owner
Home Financials are based on the most recent Mortgage that was taken out on this home.Similar Homes in the area
Home Values in the Area
Average Home Value in this Area
Purchase History
| Date | Type | Sale Price | Title Company |
|---|---|---|---|
| Deed | $786,000 | None Available | |
| Deed | $786,000 | None Available |
Mortgage History
| Date | Status | Loan Amount | Loan Type |
|---|---|---|---|
| Open | $286,000 | Purchase Money Mortgage | |
| Closed | $286,000 | Purchase Money Mortgage | |
| Previous Owner | $20,000 | No Value Available |
Property History
| Date | Event | Price | Change | Sq Ft Price |
|---|---|---|---|---|
| 05/29/2025 05/29/25 | Sold | $786,000 | +1.4% | $415 / Sq Ft |
| 04/29/2025 04/29/25 | Pending | -- | -- | -- |
| 04/23/2025 04/23/25 | For Sale | $775,000 | -- | $409 / Sq Ft |
Tax History Compared to Growth
Tax History
| Year | Tax Paid | Tax Assessment Tax Assessment Total Assessment is a certain percentage of the fair market value that is determined by local assessors to be the total taxable value of land and additions on the property. | Land | Improvement |
|---|---|---|---|---|
| 2025 | $7,191 | $621,000 | $240,300 | $380,700 |
| 2024 | $6,229 | $571,500 | $246,500 | $325,000 |
| 2023 | $5,847 | $544,400 | $234,800 | $309,600 |
| 2022 | $5,484 | $504,000 | $217,400 | $286,600 |
| 2021 | $4,899 | $459,100 | $205,100 | $254,000 |
| 2020 | $4,712 | $446,200 | $191,800 | $254,400 |
| 2019 | $4,196 | $398,100 | $139,000 | $259,100 |
| 2018 | $3,972 | $379,000 | $139,000 | $240,000 |
| 2017 | $3,933 | $371,400 | $139,000 | $232,400 |
| 2016 | $3,967 | $360,600 | $139,000 | $221,600 |
| 2015 | $4,000 | $330,300 | $121,000 | $209,300 |
| 2014 | $4,091 | $325,200 | $121,000 | $204,200 |
Agents Affiliated with this Home
-
M
Seller's Agent in 2025
Moira O Brien
William Raveis R. E. & Home Services
-
J
Buyer's Agent in 2025
Juliet Jenkins
Leading Edge Real Estate
Map
Source: MLS Property Information Network (MLS PIN)
MLS Number: 73363256
APN: WROX-000000-000020-012035
- 139 Westmoor Rd
- 85 Westmoor Rd
- 7 Starling St
- 216 Grove St
- 45 Weymouth Ave
- 5267 Washington St Unit 5267
- 94 Rockland St
- 57 Rockland St
- 18 Bismark St
- 25R Rockland St Unit 6
- 76 Colburn St Unit 76
- 125 Grove St Unit 7
- 50 High View Ave
- 4975 Washington St Unit 313
- 4959 Washington St
- 99 Grove St Unit 4
- 4925 Washington St Unit 304
- 22 Bonad Rd
- 14 Heron St Unit 108
- 16 Harding Terrace






