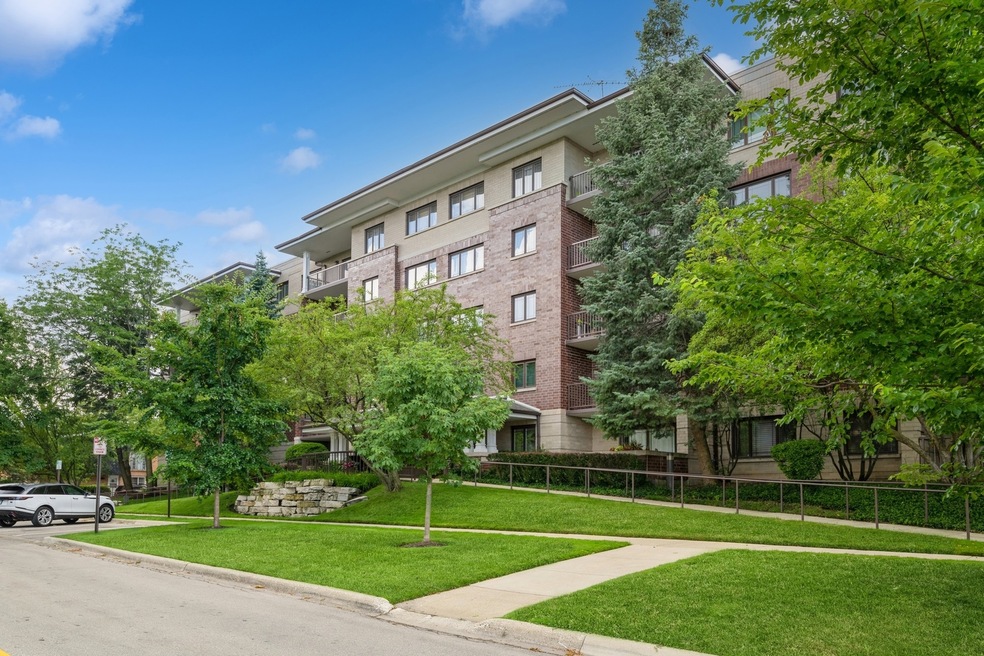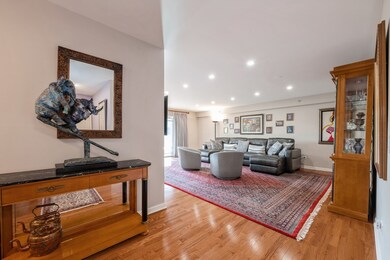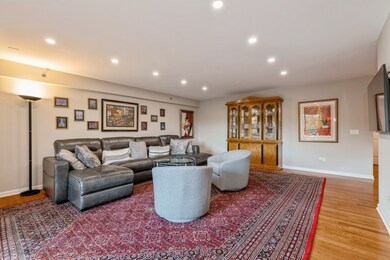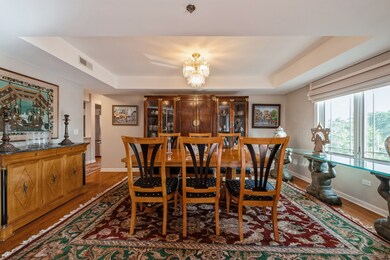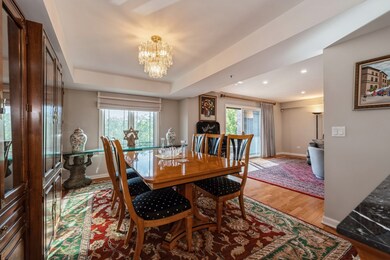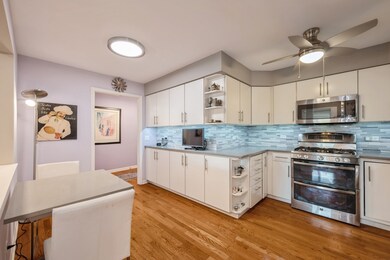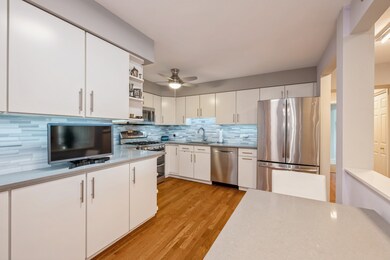
1700 2nd St Unit 407A Highland Park, IL 60035
East Highland Park NeighborhoodHighlights
- Den
- 4-minute walk to Highland Park Station
- 2 Car Attached Garage
- Indian Trail Elementary School Rated A
- Balcony
- Living Room
About This Home
As of September 2024Discover comfort and convenience in this fabulous 2 bedroom plus den(currently being used as a formal dining room)condo in downtown Highland Park. Ideally located just steps away from restaurants, shops, train and beach. Inviting recently renovated eat-in kitchen with stainless appliances. In unit full sized laundry. Hall bath has separate tub and shower and primary bath has been renovated with double vanity, make up station and huge walk in shower. Hardwood throughout family room, kitchen, den and second bedroom. Tons of storage throughout plus primary has an extra large walk-in closet. Enjoy relaxing or entertaining on the expansive balcony perfect for soaking in serene neighborhood views. Two garage spaces and an extra large storage locker are located in the heated garage. Don't miss out on the wonderful opportunity to make this your new home!
Last Agent to Sell the Property
@properties Christie's International Real Estate License #475133132 Listed on: 07/10/2024

Property Details
Home Type
- Condominium
Est. Annual Taxes
- $7,144
Year Built
- Built in 1996
HOA Fees
- $838 Monthly HOA Fees
Parking
- 2 Car Attached Garage
- Parking Included in Price
Home Design
- Brick Exterior Construction
Interior Spaces
- 1,774 Sq Ft Home
- Family Room
- Living Room
- Dining Room
- Den
- Laundry Room
Bedrooms and Bathrooms
- 2 Bedrooms
- 2 Potential Bedrooms
- 2 Full Bathrooms
Utilities
- Forced Air Heating and Cooling System
- Heating System Uses Natural Gas
Additional Features
- Accessibility Features
- Balcony
Community Details
Overview
- Association fees include heat, water, insurance, exterior maintenance, lawn care, scavenger, snow removal
- 24 Units
- Manager Association
- Property managed by Management
- 5-Story Property
Amenities
- Common Area
Pet Policy
- No Pets Allowed
Ownership History
Purchase Details
Home Financials for this Owner
Home Financials are based on the most recent Mortgage that was taken out on this home.Purchase Details
Home Financials for this Owner
Home Financials are based on the most recent Mortgage that was taken out on this home.Purchase Details
Purchase Details
Home Financials for this Owner
Home Financials are based on the most recent Mortgage that was taken out on this home.Purchase Details
Home Financials for this Owner
Home Financials are based on the most recent Mortgage that was taken out on this home.Purchase Details
Purchase Details
Similar Homes in the area
Home Values in the Area
Average Home Value in this Area
Purchase History
| Date | Type | Sale Price | Title Company |
|---|---|---|---|
| Warranty Deed | $475,000 | Chicago Title | |
| Deed | $430,000 | None Listed On Document | |
| Interfamily Deed Transfer | -- | None Available | |
| Warranty Deed | $399,000 | Premier Title | |
| Trustee Deed | $350,000 | Premier Title | |
| Warranty Deed | $485,000 | First American Title | |
| Trustee Deed | $292,000 | Chicago Title Insurance Co |
Mortgage History
| Date | Status | Loan Amount | Loan Type |
|---|---|---|---|
| Open | $356,250 | New Conventional | |
| Previous Owner | $250,000 | New Conventional |
Property History
| Date | Event | Price | Change | Sq Ft Price |
|---|---|---|---|---|
| 09/20/2024 09/20/24 | Sold | $475,000 | +5.6% | $268 / Sq Ft |
| 07/14/2024 07/14/24 | Pending | -- | -- | -- |
| 07/10/2024 07/10/24 | For Sale | $450,000 | +4.7% | $254 / Sq Ft |
| 06/22/2023 06/22/23 | Sold | $430,000 | -2.1% | $242 / Sq Ft |
| 05/18/2023 05/18/23 | Pending | -- | -- | -- |
| 05/11/2023 05/11/23 | For Sale | $439,000 | +10.0% | $247 / Sq Ft |
| 06/30/2015 06/30/15 | Sold | $399,000 | 0.0% | $225 / Sq Ft |
| 05/13/2015 05/13/15 | Pending | -- | -- | -- |
| 04/24/2015 04/24/15 | For Sale | $399,000 | +14.0% | $225 / Sq Ft |
| 03/21/2013 03/21/13 | Sold | $350,000 | -9.1% | $197 / Sq Ft |
| 01/30/2013 01/30/13 | Pending | -- | -- | -- |
| 11/29/2012 11/29/12 | For Sale | $385,000 | -- | $217 / Sq Ft |
Tax History Compared to Growth
Tax History
| Year | Tax Paid | Tax Assessment Tax Assessment Total Assessment is a certain percentage of the fair market value that is determined by local assessors to be the total taxable value of land and additions on the property. | Land | Improvement |
|---|---|---|---|---|
| 2024 | $8,131 | $104,631 | $12,738 | $91,893 |
| 2023 | $7,144 | $94,313 | $11,482 | $82,831 |
| 2022 | $7,144 | $90,326 | $12,614 | $77,712 |
| 2021 | $6,347 | $87,313 | $12,193 | $75,120 |
| 2020 | $6,347 | $87,313 | $12,193 | $75,120 |
| 2019 | $6,139 | $86,905 | $12,136 | $74,769 |
| 2018 | $9,486 | $135,538 | $13,288 | $122,250 |
| 2017 | $9,337 | $134,756 | $13,211 | $121,545 |
| 2016 | $9,355 | $128,290 | $12,577 | $115,713 |
| 2015 | $8,393 | $119,195 | $11,685 | $107,510 |
| 2014 | $8,737 | $115,978 | $11,834 | $104,144 |
| 2012 | $9,906 | $125,255 | $11,903 | $113,352 |
Agents Affiliated with this Home
-
Beth Wexler

Seller's Agent in 2024
Beth Wexler
@ Properties
(312) 446-6666
73 in this area
589 Total Sales
-
Elise Dayan

Seller Co-Listing Agent in 2024
Elise Dayan
@ Properties
(773) 837-8496
10 in this area
38 Total Sales
-
Joan Field

Buyer's Agent in 2024
Joan Field
Baird Warner
(847) 624-8500
2 in this area
12 Total Sales
-
Danny Glick

Seller's Agent in 2023
Danny Glick
@ Properties
3 in this area
314 Total Sales
-
Ted Pickus

Seller's Agent in 2015
Ted Pickus
@ Properties
(847) 417-0520
81 in this area
292 Total Sales
-
Lisa Schulkin

Seller Co-Listing Agent in 2015
Lisa Schulkin
@ Properties
(847) 602-1112
51 in this area
138 Total Sales
Map
Source: Midwest Real Estate Data (MRED)
MLS Number: 12105064
APN: 16-23-320-070
- 1700 2nd St Unit 509A
- 1688 Green Bay Rd Unit 303
- 1789 Green Bay Rd Unit B
- 1660 1st St Unit 303
- 650 Walnut St Unit 301
- 1560 Oakwood Ave Unit 205
- 493 Hazel Ave
- 861 Laurel Ave Unit 3
- 1950 Sheridan Rd Unit 105
- 1424 Glencoe Ave
- 935 Central Ave Unit 5
- 973 Deerfield Rd
- 2020 St Johns Ave Unit 309
- 2028 St Johns Ave
- 2018 Linden Ave
- 2086 Saint Johns Ave Unit 306
- 2110 Saint Johns Ave Unit B
- 282 Linden Park Place
- 2514 Hidden Oak (Lot 9) Cir
- 215 Prospect Ave
