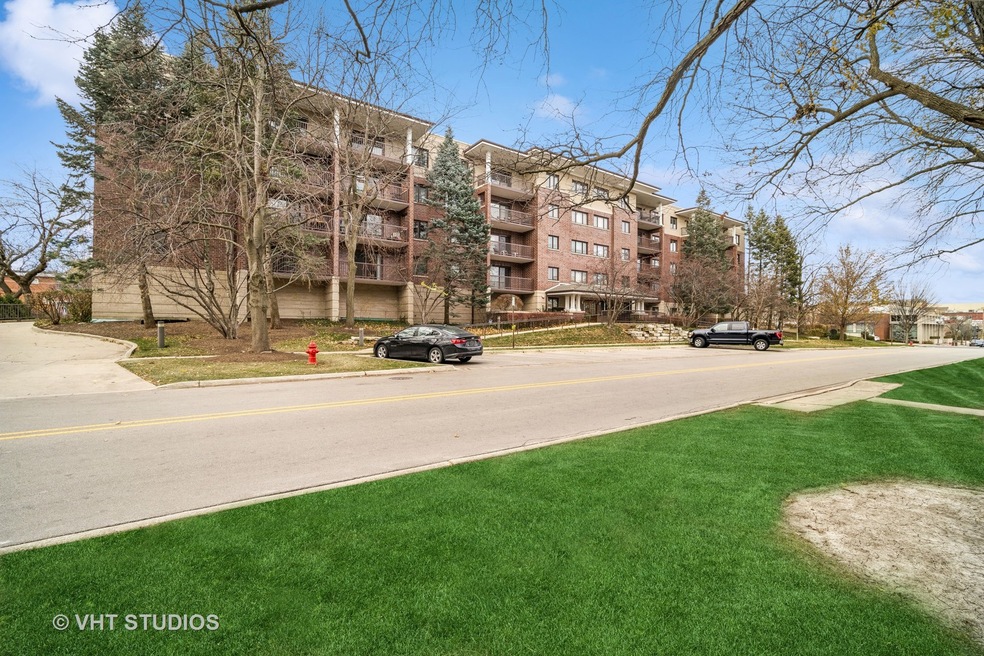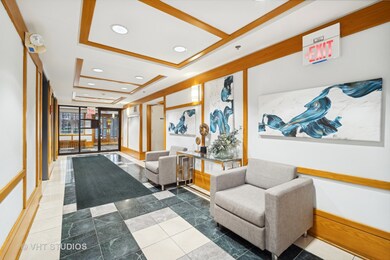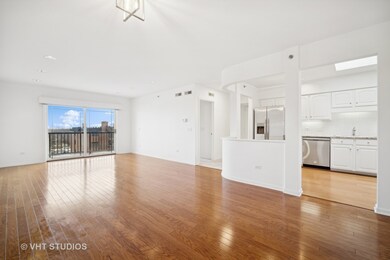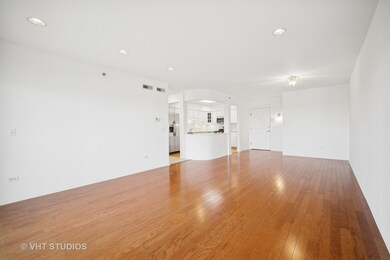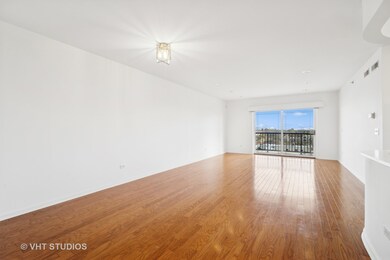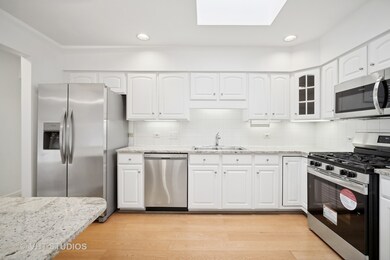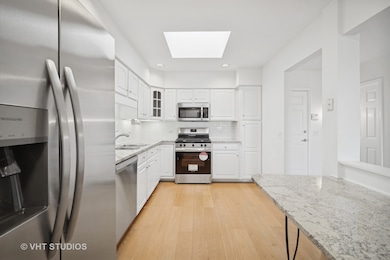
1700 2nd St Unit 510A Highland Park, IL 60035
East Highland Park NeighborhoodHighlights
- Lock-and-Leave Community
- 4-minute walk to Highland Park Station
- Party Room
- Indian Trail Elementary School Rated A
- Wood Flooring
- Elevator
About This Home
As of January 2025Beautiful East facing 2 bedroom 2 bathroom Condo with wonderful views of town. The Primary Suite offers a lovely bathroom with updated countertops and faucet-brand new lighting and a large walk in closet. The second bedroom offers built ins. The full guest bathroom also offers brand new lighting. Freshly painted offering hardwood flooring in the Living Room and Dining Room and newer carpeting in the bedrooms and the hallway that was just cleaned. The very cheerful and sun lit Kitchen offers a skylight that brightens up the breakfast bar all day long. Brand new appliances including the oven/cooktop with microwave, dishwasher and side by side refrigerator/Freezer with water and ice maker. All new lighting, shower heads and Primary bedroom window. The bathroom countertops and faucets are newer. Heated garage space #37 and large storage closet. In-unit laundry room with storage. Enjoy the outdoor space on the large balcony with city views. This in town location is steps to library, train, restaurants, and shopping. The garage space has a separate pin #. Community room located on the first floor of the building and there is on sight maintenance.
Property Details
Home Type
- Condominium
Est. Annual Taxes
- $7,289
Year Built
- Built in 1996
HOA Fees
- $484 Monthly HOA Fees
Parking
- 1 Car Attached Garage
- Heated Garage
- Garage Transmitter
- Garage Door Opener
- Parking Included in Price
Home Design
- Brick Exterior Construction
Interior Spaces
- 1,158 Sq Ft Home
- Entrance Foyer
- Family Room
- Combination Dining and Living Room
Kitchen
- Range
- Microwave
- Freezer
- Dishwasher
- Stainless Steel Appliances
- Disposal
Flooring
- Wood
- Carpet
Bedrooms and Bathrooms
- 2 Bedrooms
- 2 Potential Bedrooms
- Walk-In Closet
- 2 Full Bathrooms
Laundry
- Laundry Room
- Dryer
- Washer
Accessible Home Design
- Grab Bar In Bathroom
- Accessibility Features
- Ramp on the main level
Schools
- Indian Trail Elementary School
- Edgewood Middle School
- Highland Park High School
Utilities
- Central Air
- Heating Available
- Lake Michigan Water
Additional Features
- Balcony
- Zero Lot Line
Community Details
Overview
- Association fees include heat, water, gas, insurance, exterior maintenance, lawn care, scavenger, snow removal
- 44 Units
- General Association, Phone Number (847) 490-3833
- Highland Park Place Subdivision
- Property managed by Associa Chicagoland
- Lock-and-Leave Community
- 5-Story Property
Amenities
- Party Room
- Elevator
- Community Storage Space
Pet Policy
- No Pets Allowed
Security
- Resident Manager or Management On Site
Ownership History
Purchase Details
Home Financials for this Owner
Home Financials are based on the most recent Mortgage that was taken out on this home.Purchase Details
Home Financials for this Owner
Home Financials are based on the most recent Mortgage that was taken out on this home.Purchase Details
Purchase Details
Purchase Details
Purchase Details
Map
Similar Homes in the area
Home Values in the Area
Average Home Value in this Area
Purchase History
| Date | Type | Sale Price | Title Company |
|---|---|---|---|
| Warranty Deed | $390,000 | None Listed On Document | |
| Warranty Deed | $265,000 | Premier Title | |
| Interfamily Deed Transfer | -- | None Available | |
| Deed | $305,000 | Multiple | |
| Interfamily Deed Transfer | -- | First American Title Ins Co | |
| Trustee Deed | $199,000 | Chicago Title Insurance Co |
Property History
| Date | Event | Price | Change | Sq Ft Price |
|---|---|---|---|---|
| 01/23/2025 01/23/25 | Sold | $390,000 | -2.3% | $337 / Sq Ft |
| 12/13/2024 12/13/24 | Pending | -- | -- | -- |
| 12/09/2024 12/09/24 | For Sale | $399,000 | +50.6% | $345 / Sq Ft |
| 03/11/2022 03/11/22 | Sold | $265,000 | +6.0% | $229 / Sq Ft |
| 02/14/2022 02/14/22 | For Sale | $250,000 | -- | $216 / Sq Ft |
| 02/10/2022 02/10/22 | Pending | -- | -- | -- |
Tax History
| Year | Tax Paid | Tax Assessment Tax Assessment Total Assessment is a certain percentage of the fair market value that is determined by local assessors to be the total taxable value of land and additions on the property. | Land | Improvement |
|---|---|---|---|---|
| 2024 | $6,892 | $96,033 | $8,315 | $87,718 |
| 2023 | $6,124 | $86,563 | $7,495 | $79,068 |
| 2022 | $6,124 | $79,009 | $8,234 | $70,775 |
| 2021 | $5,296 | $76,374 | $7,959 | $68,415 |
| 2020 | $5,124 | $76,374 | $7,959 | $68,415 |
| 2019 | $5,260 | $76,017 | $7,922 | $68,095 |
| 2018 | $5,570 | $84,138 | $8,674 | $75,464 |
| 2017 | $5,481 | $83,653 | $8,624 | $75,029 |
| 2016 | $5,251 | $79,639 | $8,210 | $71,429 |
| 2015 | $5,036 | $73,993 | $7,628 | $66,365 |
| 2014 | $5,050 | $72,612 | $7,725 | $64,887 |
| 2012 | $5,015 | $73,036 | $7,770 | $65,266 |
Source: Midwest Real Estate Data (MRED)
MLS Number: 12221019
APN: 16-23-320-082
- 1789 Green Bay Rd Unit B
- 650 Walnut St Unit 301
- 1557 Green Bay Rd
- 1560 Oakwood Ave Unit 205
- 493 Hazel Ave
- 844 Deerfield Rd
- 1524 Glencoe Ave
- 891 Central Ave Unit 219
- 1417 Green Bay Rd
- 1424 Glencoe Ave
- 391 Park Ave Unit 102
- 935 Central Ave Unit 5
- 973 Deerfield Rd
- 309 Central Ave
- 2018 Linden Ave
- 2066 Saint Johns Ave Unit 105
- 2086 Saint Johns Ave Unit 402
- 654 Homewood Ave
- 215 Prospect Ave
- 661 Homewood Ave
