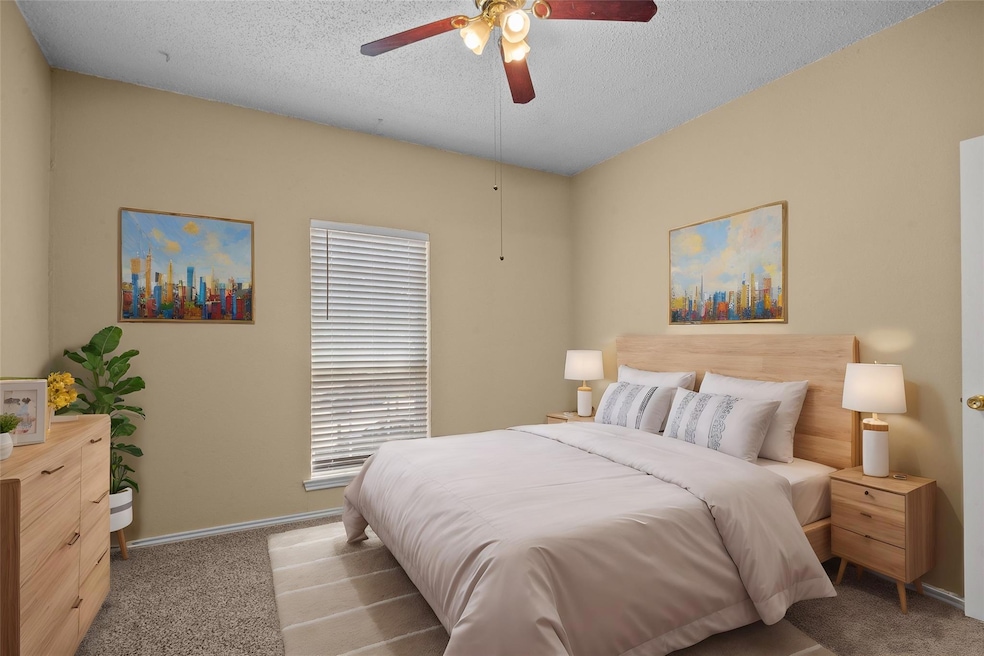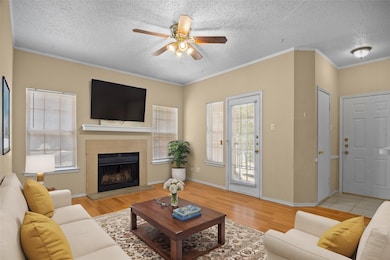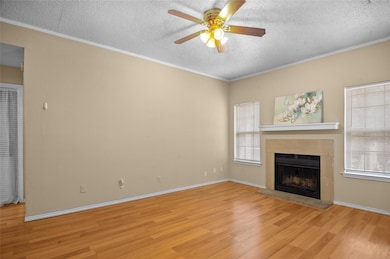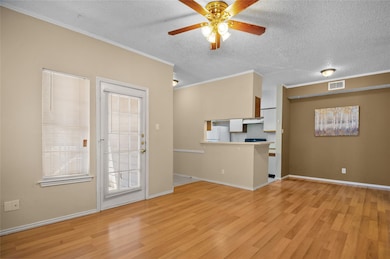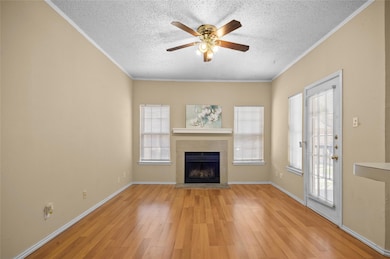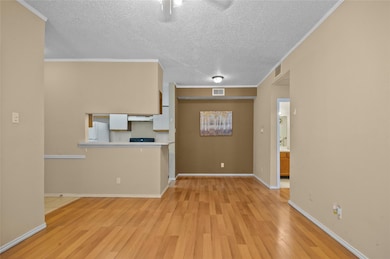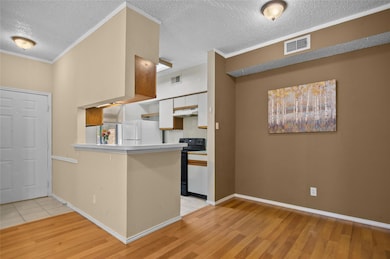
1700 Amelia Ct Unit 221 Plano, TX 75075
River Bend NeighborhoodHighlights
- In Ground Pool
- Traditional Architecture
- Walk-In Closet
- Wilson Middle School Rated A-
- Balcony
- Ceramic Tile Flooring
About This Home
As of May 2025Location, location, location! Fantastic opportunity to own this little gem in the heart of Plano, close to everything you can think of. This well-maintained 1 bedroom, 1 bath condo on the second floor offers comfort & convenience at its best. The unit provides a bright & inviting feel with abundant natural light & an open-concept layout that seamlessly combines the living room, dining room, & kitchen, optimizing the use of space. It also features a spacious bedroom with newly installed carpet, a large walk-in closet, a cute & spacious balcony to enjoy your morning coffee, & updated tiles in the bathroom & kitchen. Additionally, the unit offers an exterior storage room & an assigned covered carport. HOA includes water, trash, sewer & common space maintenance. Don't miss out on this incredible chance to experience the ultimate hassle-free living at the lowest price! Also, a good addition to your investment portfolio if that's what you are looking for. All appliances are included!
Last Agent to Sell the Property
ERA Empower Realty LLC Brokerage Phone: 469-249-0378 License #0604722 Listed on: 03/01/2025
Property Details
Home Type
- Condominium
Est. Annual Taxes
- $2,424
Year Built
- Built in 1984
Lot Details
- Aluminum or Metal Fence
HOA Fees
- $320 Monthly HOA Fees
Parking
- 1 Carport Space
Home Design
- Traditional Architecture
- Brick Exterior Construction
- Slab Foundation
- Composition Roof
Interior Spaces
- 648 Sq Ft Home
- 1-Story Property
- Ceiling Fan
- Wood Burning Fireplace
Kitchen
- Electric Range
- Dishwasher
- Disposal
Flooring
- Carpet
- Laminate
- Ceramic Tile
Bedrooms and Bathrooms
- 1 Bedroom
- Walk-In Closet
- 1 Full Bathroom
Home Security
Outdoor Features
- In Ground Pool
- Balcony
Schools
- Weatherfor Elementary School
- Vines High School
Utilities
- Central Heating and Cooling System
- Electric Water Heater
- High Speed Internet
Listing and Financial Details
- Tax Lot 221
- Assessor Parcel Number R138000022101
Community Details
Overview
- Association fees include all facilities, management, insurance, ground maintenance, maintenance structure, sewer, trash, water
- Kpm Association Management Association
- Parkbluff Add Ph I Subdivision
Security
- Fire and Smoke Detector
Ownership History
Purchase Details
Purchase Details
Similar Homes in Plano, TX
Home Values in the Area
Average Home Value in this Area
Purchase History
| Date | Type | Sale Price | Title Company |
|---|---|---|---|
| Warranty Deed | -- | Old Republic Title | |
| Warranty Deed | -- | None Available |
Mortgage History
| Date | Status | Loan Amount | Loan Type |
|---|---|---|---|
| Previous Owner | $32,375 | Unknown |
Property History
| Date | Event | Price | Change | Sq Ft Price |
|---|---|---|---|---|
| 05/28/2025 05/28/25 | Sold | -- | -- | -- |
| 04/29/2025 04/29/25 | Pending | -- | -- | -- |
| 04/29/2025 04/29/25 | For Sale | $169,000 | 0.0% | $261 / Sq Ft |
| 03/27/2025 03/27/25 | Price Changed | $169,000 | -3.4% | $261 / Sq Ft |
| 03/01/2025 03/01/25 | For Sale | $175,000 | -- | $270 / Sq Ft |
Tax History Compared to Growth
Tax History
| Year | Tax Paid | Tax Assessment Tax Assessment Total Assessment is a certain percentage of the fair market value that is determined by local assessors to be the total taxable value of land and additions on the property. | Land | Improvement |
|---|---|---|---|---|
| 2024 | $2,424 | $143,396 | $36,750 | $106,646 |
| 2023 | $2,424 | $145,244 | $36,750 | $108,494 |
| 2022 | $2,089 | $109,328 | $36,750 | $72,578 |
| 2021 | $1,937 | $96,042 | $23,100 | $72,942 |
| 2020 | $2,028 | $99,339 | $23,100 | $76,239 |
| 2019 | $2,049 | $94,801 | $23,100 | $71,701 |
| 2018 | $2,014 | $92,408 | $23,100 | $69,308 |
| 2017 | $1,861 | $85,366 | $23,100 | $62,266 |
| 2016 | $1,667 | $75,540 | $15,750 | $59,790 |
| 2015 | $1,355 | $62,922 | $15,750 | $47,172 |
Agents Affiliated with this Home
-

Seller's Agent in 2025
Angela Bao
ERA Empower Realty LLC
(469) 879-3137
4 in this area
14 Total Sales
-
N
Buyer's Agent in 2025
Nan Zhou
WONDER PRO REALTY
(972) 379-8578
1 in this area
87 Total Sales
Map
Source: North Texas Real Estate Information Systems (NTREIS)
MLS Number: 20857904
APN: R-1380-000-2210-1
- 1700 Amelia Ct Unit 116
- 1700 Amelia Ct Unit 423
- 1700 Amelia Ct Unit 112
- 3616 Churchill Ln
- 3608 Cromwell St
- 3609 Marwick Dr
- 3617 Westview Ln
- 3720 Trilogy Dr
- 3505 Claymore Dr
- 3512 Marwick Dr
- 3400 Cromwell St
- 2307 Promontory Point
- 2001 Newcastle Cir
- 3600 Interlaken Dr
- 4101 Dundee Ln
- 2100 Daybreak Trail
- 3317 Claymore Dr
- 3616 Wandering Trail
- 3301 Regent Dr
- 4113 Cassandra Ln
