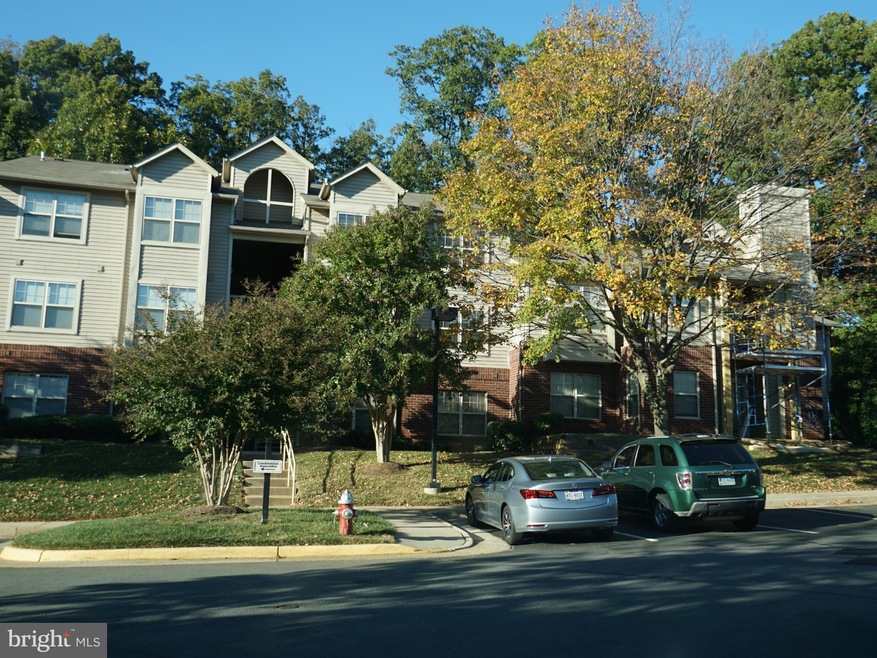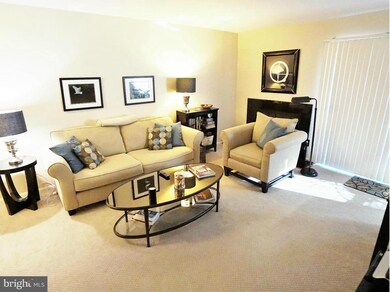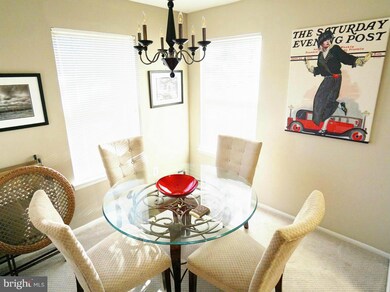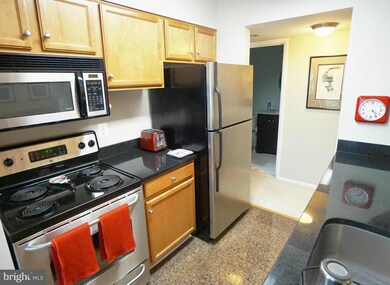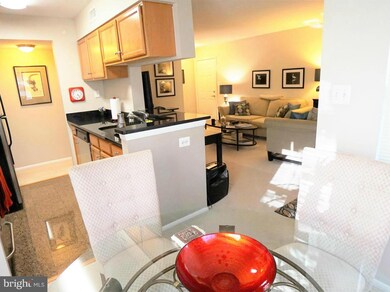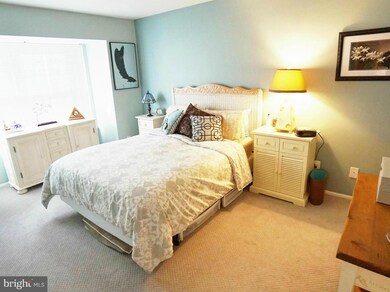
1700 Ascot Way Unit C Reston, VA 20190
Lake Anne NeighborhoodHighlights
- Fitness Center
- Private Pool
- Open Floorplan
- Langston Hughes Middle School Rated A-
- View of Trees or Woods
- 5-minute walk to Wainwright Field
About This Home
As of December 2016Beautiful renovated condo in Parcreston community in the center of Reston. Gorgeous kitchen featuring quartz countertops and marble flooring. Fireplace in the family room. Master bedroom features a walk in closet with California closet system and Elfa bins in drawers. Excellent condition!
Last Agent to Sell the Property
Samson Properties License #WV0022361 Listed on: 10/26/2016

Property Details
Home Type
- Condominium
Est. Annual Taxes
- $2,190
Year Built
- Built in 1985
Lot Details
- Property is in very good condition
HOA Fees
Parking
- 2 Assigned Parking Spaces
Home Design
- Traditional Architecture
- Brick Exterior Construction
Interior Spaces
- 690 Sq Ft Home
- Property has 1 Level
- Open Floorplan
- Built-In Features
- Fireplace With Glass Doors
- Screen For Fireplace
- Fireplace Mantel
- Double Pane Windows
- Window Treatments
- Entrance Foyer
- Family Room
- Combination Kitchen and Dining Room
- Views of Woods
Kitchen
- Electric Oven or Range
- Microwave
- Ice Maker
- Dishwasher
- Upgraded Countertops
- Disposal
Bedrooms and Bathrooms
- 1 Main Level Bedroom
- En-Suite Primary Bedroom
- 1 Full Bathroom
Laundry
- Dryer
- Washer
Outdoor Features
- Private Pool
- Balcony
Schools
- Lake Anne Elementary School
- Hughes Middle School
- South Lakes High School
Utilities
- Forced Air Heating and Cooling System
- Electric Water Heater
- Public Septic
- Cable TV Available
Listing and Financial Details
- Assessor Parcel Number 17-2-40-10-3
Community Details
Overview
- Association fees include exterior building maintenance, common area maintenance, management, insurance, pool(s), recreation facility, reserve funds, snow removal, trash, road maintenance, lawn maintenance
- 4 Units
- Low-Rise Condominium
- Parcreston Community
- Parcreston Subdivision
- The community has rules related to no recreational vehicles, boats or trailers
Amenities
- Clubhouse
- Community Center
- Recreation Room
Recreation
- Tennis Courts
- Indoor Tennis Courts
- Community Playground
- Fitness Center
- Community Pool
- Jogging Path
Ownership History
Purchase Details
Home Financials for this Owner
Home Financials are based on the most recent Mortgage that was taken out on this home.Purchase Details
Home Financials for this Owner
Home Financials are based on the most recent Mortgage that was taken out on this home.Purchase Details
Home Financials for this Owner
Home Financials are based on the most recent Mortgage that was taken out on this home.Similar Homes in Reston, VA
Home Values in the Area
Average Home Value in this Area
Purchase History
| Date | Type | Sale Price | Title Company |
|---|---|---|---|
| Warranty Deed | $187,000 | The Settlement Group Inc | |
| Special Warranty Deed | $159,000 | -- | |
| Special Warranty Deed | $270,900 | -- |
Mortgage History
| Date | Status | Loan Amount | Loan Type |
|---|---|---|---|
| Open | $150,562 | New Conventional | |
| Closed | $149,600 | New Conventional | |
| Previous Owner | $127,200 | New Conventional | |
| Previous Owner | $216,700 | New Conventional |
Property History
| Date | Event | Price | Change | Sq Ft Price |
|---|---|---|---|---|
| 12/21/2023 12/21/23 | Rented | $1,700 | 0.0% | -- |
| 12/13/2023 12/13/23 | For Rent | $1,700 | 0.0% | -- |
| 12/16/2016 12/16/16 | Sold | $187,000 | -6.5% | $271 / Sq Ft |
| 11/19/2016 11/19/16 | Pending | -- | -- | -- |
| 10/26/2016 10/26/16 | For Sale | $199,900 | -- | $290 / Sq Ft |
Tax History Compared to Growth
Tax History
| Year | Tax Paid | Tax Assessment Tax Assessment Total Assessment is a certain percentage of the fair market value that is determined by local assessors to be the total taxable value of land and additions on the property. | Land | Improvement |
|---|---|---|---|---|
| 2024 | $3,099 | $257,110 | $51,000 | $206,110 |
| 2023 | $2,851 | $242,560 | $49,000 | $193,560 |
| 2022 | $2,699 | $226,690 | $45,000 | $181,690 |
| 2021 | $2,686 | $220,090 | $44,000 | $176,090 |
| 2020 | $2,555 | $207,630 | $42,000 | $165,630 |
| 2019 | $2,366 | $192,250 | $39,000 | $153,250 |
| 2018 | $2,046 | $177,900 | $36,000 | $141,900 |
| 2017 | $2,107 | $174,410 | $35,000 | $139,410 |
| 2016 | $2,190 | $181,680 | $36,000 | $145,680 |
| 2015 | $2,260 | $194,310 | $39,000 | $155,310 |
| 2014 | $2,087 | $179,810 | $36,000 | $143,810 |
Agents Affiliated with this Home
-
Bill Cahill

Seller's Agent in 2023
Bill Cahill
Richey Real Estate Services
(571) 214-0125
12 Total Sales
-
Carolyn Young

Seller's Agent in 2016
Carolyn Young
Samson Properties
(703) 261-9190
15 in this area
1,719 Total Sales
-
Hans Schenk

Seller Co-Listing Agent in 2016
Hans Schenk
Samson Properties
(703) 309-5093
4 in this area
440 Total Sales
-
Debbie Wicker

Buyer's Agent in 2016
Debbie Wicker
Real Broker, LLC
(571) 338-3880
113 Total Sales
Map
Source: Bright MLS
MLS Number: 1003733463
APN: 0172-40100003
- 11659 Chesterfield Ct Unit 11659
- 1781 Jonathan Way Unit K
- 11622 Vantage Hill Rd Unit 12B
- 11613 Vantage Hill Rd Unit 12B
- 11776 Stratford House Place Unit 807
- 11616 Vantage Hill Rd Unit 2C
- 1860 Stratford Park Place Unit 305
- 1860 Stratford Park Place Unit 306
- 12024 Taliesin Place Unit 33
- 1797 Ivy Oak Square Unit 67
- 11800 Sunset Hills Rd Unit 717
- 11800 Sunset Hills Rd Unit 1117
- 11800 Sunset Hills Rd Unit 711
- 12025 New Dominion Pkwy Unit 509
- 11495 Waterview Cluster
- 11493 Waterview Cluster
- 1720 Lake Shore Crest Dr Unit 34
- 1720 Lake Shore Crest Dr Unit 35
- 12009 Taliesin Place Unit 36
- 1716 Lake Shore Crest Dr Unit 16
