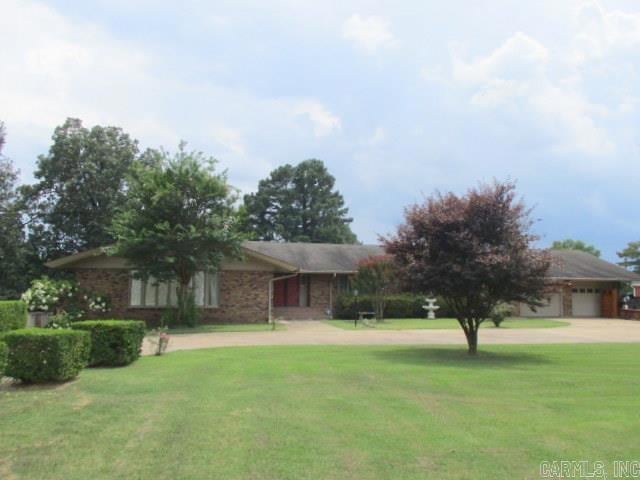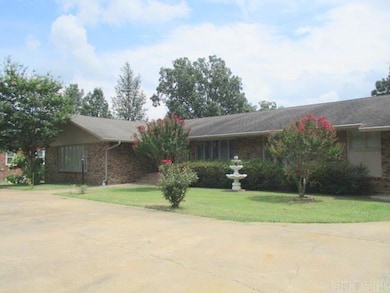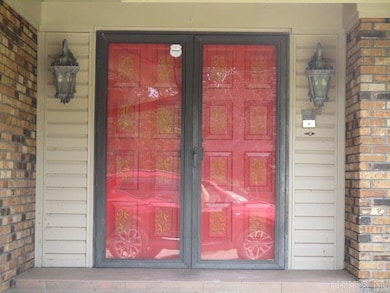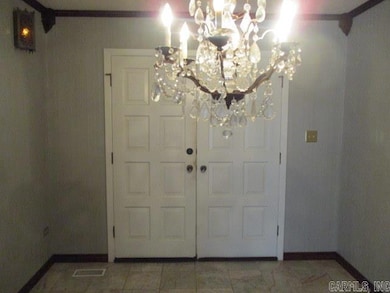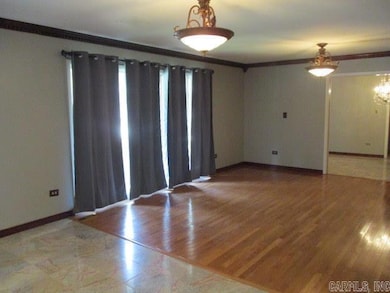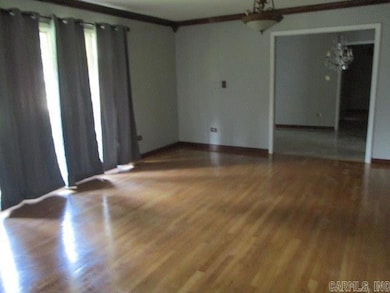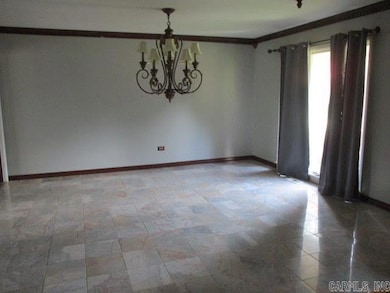
1700 Barnhill Rd Paragould, AR 72450
Estimated payment $2,468/month
Highlights
- Guest House
- Sitting Area In Primary Bedroom
- Wood Flooring
- In Ground Pool
- Ranch Style House
- Great Room
About This Home
Be prepared to be WOWED! This home is oversized in every way! Walking into the Foyer you are welcomed by a huge Chandelier and beautiful marble tile, to the right you'll find a huge Living Room/Formal Dining Room Combination with Hardwood and more Marble Flooring, walking into the Kitchen from the Formal Dining you'll be awed by the numerous Cabinets, Stainless Refrigerator and Double Wall Oven, also included is a Breakfast Bar that is adjacent to the Breakfast Room/Family Room, to the left of Foyer the hall leads to three large Bedrooms and Primary Bedroom, Primary has Hardwood and the Primary Bath has Walk-in Shower and Huge Walk-in Closet, the Basement includes an Office, Outer Office, Bedroom, Bath Den, and Huge Great Room, out to the back you'll find a large Patio, Enclosed Hot Tub, Inground Pool, Pool House and again Huge Block Wall Fenced Back Yard. Must really see to appreciate!! Call for your showing today!!
Home Details
Home Type
- Single Family
Est. Annual Taxes
- $3,359
Lot Details
- 1.03 Acre Lot
- Partially Fenced Property
- Brick Fence
- Sloped Lot
Home Design
- Ranch Style House
- Brick Exterior Construction
- Architectural Shingle Roof
- Composition Roof
Interior Spaces
- 6,414 Sq Ft Home
- Built-in Bookshelves
- Paneling
- Ceiling Fan
- Wood Burning Fireplace
- Great Room
- Family Room
- Breakfast Room
- Home Office
- Game Room
Kitchen
- Breakfast Bar
- <<builtInOvenToken>>
- Dishwasher
- Formica Countertops
- Trash Compactor
- Disposal
Flooring
- Wood
- Carpet
- Laminate
- Tile
Bedrooms and Bathrooms
- 5 Bedrooms
- Sitting Area In Primary Bedroom
- Walk-In Closet
- Walk-in Shower
Laundry
- Laundry Room
- Washer Hookup
Basement
- Heated Basement
- Walk-Out Basement
- Basement Fills Entire Space Under The House
- Crawl Space
Parking
- 2 Car Garage
- Automatic Garage Door Opener
Outdoor Features
- In Ground Pool
- Patio
Additional Homes
- Guest House
Schools
- Paragould Elementary And Middle School
- Paragould High School
Utilities
- Central Heating and Cooling System
- Butane Gas
- Electric Water Heater
Map
Home Values in the Area
Average Home Value in this Area
Tax History
| Year | Tax Paid | Tax Assessment Tax Assessment Total Assessment is a certain percentage of the fair market value that is determined by local assessors to be the total taxable value of land and additions on the property. | Land | Improvement |
|---|---|---|---|---|
| 2024 | $3,359 | $121,010 | $5,090 | $115,920 |
| 2023 | $3,359 | $91,160 | $4,460 | $86,700 |
| 2022 | $3,359 | $91,160 | $4,460 | $86,700 |
| 2021 | $3,359 | $91,160 | $4,460 | $86,700 |
| 2020 | $3,359 | $77,340 | $6,060 | $71,280 |
| 2019 | $2,984 | $77,340 | $6,060 | $71,280 |
| 2018 | $3,256 | $77,340 | $6,060 | $71,280 |
| 2017 | $3,256 | $77,340 | $6,060 | $71,280 |
| 2016 | $3,256 | $77,340 | $6,060 | $71,280 |
| 2015 | $3,280 | $72,980 | $6,070 | $66,910 |
| 2014 | $3,280 | $72,980 | $6,070 | $66,910 |
Property History
| Date | Event | Price | Change | Sq Ft Price |
|---|---|---|---|---|
| 05/07/2025 05/07/25 | Price Changed | $395,000 | -3.7% | $62 / Sq Ft |
| 09/18/2024 09/18/24 | Price Changed | $410,000 | -3.5% | $64 / Sq Ft |
| 07/22/2024 07/22/24 | For Sale | $425,000 | -- | $66 / Sq Ft |
Purchase History
| Date | Type | Sale Price | Title Company |
|---|---|---|---|
| Warranty Deed | $285,000 | None Available | |
| Warranty Deed | $195,000 | None Available |
Mortgage History
| Date | Status | Loan Amount | Loan Type |
|---|---|---|---|
| Open | $308,700 | VA | |
| Closed | $304,744 | VA | |
| Closed | $285,000 | VA | |
| Previous Owner | $20,456 | New Conventional | |
| Previous Owner | $12,907 | Unknown | |
| Previous Owner | $185,250 | New Conventional |
Similar Homes in Paragould, AR
Source: Cooperative Arkansas REALTORS® MLS
MLS Number: 24026150
APN: 1001-01230-007
- 1603 Crestview Dr
- 1001 Summerhill Dr
- 5726 U S 49
- 5330 U S 49
- 707 Spencer Dr
- 1905 Glendale St
- 2311 S 20th St
- 6 Candlewood Cove
- 1811 Countryside Ln
- 1912 Hillcrest Dr
- 1306 W Emerson St
- 1001 W Mueller
- South S 10th St
- 921 W Mueller
- 3.04 Lot 17 Cedar Ridge Estates Ph II
- 911 Ada St
- 816 W Park St
- 2001 W Kingshighway
- 1003 W Emerson St
- 908 S 7th St
- 2200 Clubhouse Dr
- 2501 Erin Way
- 503 Madonna St
- 431-393 Country Road 936
- 100 Mcnatt Dr
- 3425 County Road 766
- 5555 Macedonia Rd
- 4800 Reserve Blvd
- 4217 Lochmoor Cir
- 1009 Canera Dr
- 3101 Carnaby St
- 4216 Aggie Rd
- 4616 Wolf Run Trail
- 500 N Caraway Rd
- 301 N Caraway Rd
- 2009 Cedar Heights Dr
- 500 E Roseclair St Unit 503-2
- 1901 Cedar Heights Dr
- 1912 Word Cove
- 1830 E Johnson Ave
