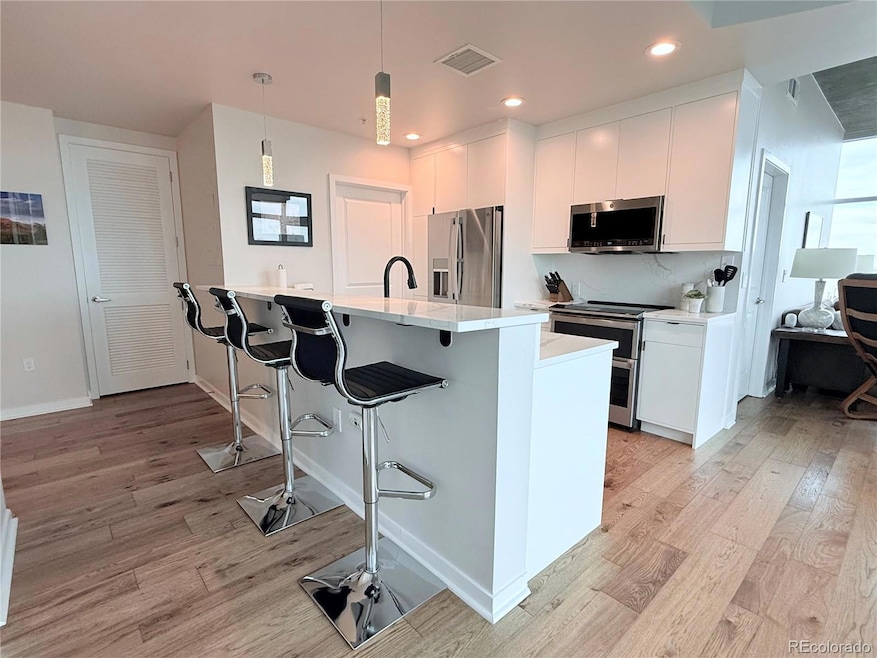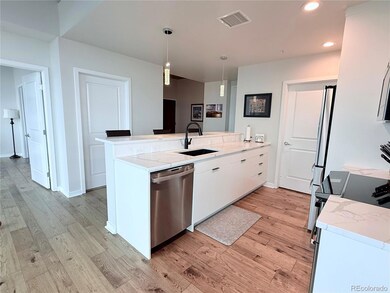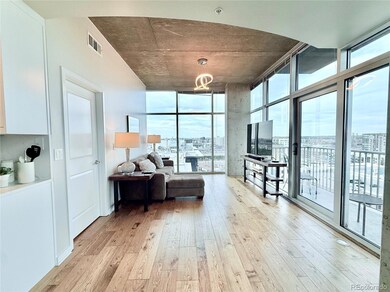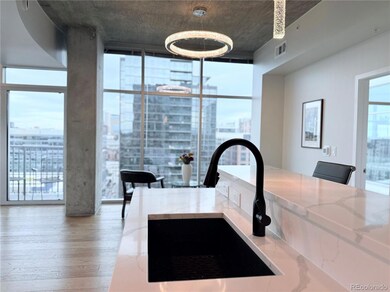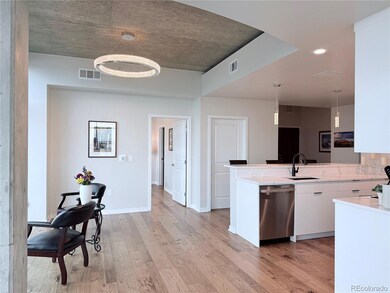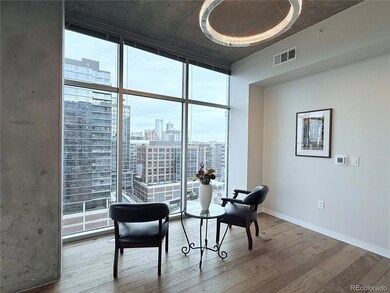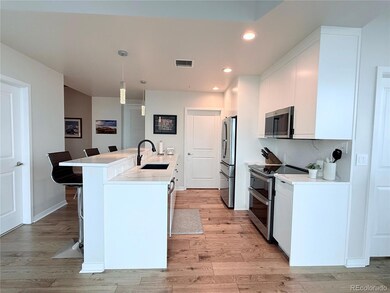Glass House Condominiums 1700 Bassett St Unit 1412 Floor 14 Denver, CO 80202
Lower Downtown NeighborhoodEstimated payment $5,620/month
Highlights
- Concierge
- 24-Hour Security
- Primary Bedroom Suite
- Fitness Center
- Outdoor Pool
- 3-minute walk to Commons Park
About This Home
Updated Condo priced to sell! Experience elevated urban living in one of Denver’s most sought-after buildings. Perched on the 14th floor of the Glass House, this beautifully updated residence offers sweeping city views that transform into sparkling living art every night. Purchased for $820,000 in 2022, over $50,000.00 in improvements have been installed in the condo since being purchased. The new custom kitchen features milled cabinetry, new lighting, new appliances, quartz countertops and backsplash, creating a clean, modern aesthetic ideal for cooking and entertaining. The addition of a custom dry bar with glass-front cabinets and integrated lighting adds both function and style. Rich wood floors, upgraded high end lighting throughout, and a refined layout enhance the overall flow and warmth of the space. Recent improvements also include a new ThinQ stacked washer/dryer, new hot water heater, and new electric panel. Two deeded parking spaces and an additional storage unit provide exceptional value and flexibility—rare for downtown living.
Residents enjoy access to unparalleled amenities: a resort-style pool, vibrant clubhouse, expansive two-story athletic center, concierge services, and on-site security. Step outside to Commons Park, the riverfront trail system, and some of Denver’s best dining, coffee shops, entertainment, and transit options. With its custom upgrades, incredible views, and exceptional price, this home is an opportunity to live in one of Denver’s premier communities. A quick close is preferred.
Listing Agent
Compass - Denver Brokerage Email: lisa.johnstonkane@compass.com,970-231-5435 License #100042350 Listed on: 11/24/2025

Property Details
Home Type
- Condominium
Est. Annual Taxes
- $4,401
Year Built
- Built in 2005
Lot Details
- Two or More Common Walls
- Dog Run
- Garden
HOA Fees
- $870 Monthly HOA Fees
Parking
- 2 Car Garage
Home Design
- Entry on the 14th floor
Interior Spaces
- 1,224 Sq Ft Home
- 1-Story Property
- Open Floorplan
- High Ceiling
- Living Room
- Dining Room
- Water Leak Detection System
Kitchen
- Double Self-Cleaning Convection Oven
- Range
- Microwave
- Dishwasher
- Quartz Countertops
- Disposal
Flooring
- Wood
- Tile
Bedrooms and Bathrooms
- 2 Main Level Bedrooms
- Primary Bedroom Suite
- En-Suite Bathroom
- Walk-In Closet
- 2 Full Bathrooms
Laundry
- Laundry in unit
- Dryer
- Washer
Outdoor Features
- Outdoor Pool
- Fire Pit
- Outdoor Gas Grill
Schools
- Greenlee Elementary School
- Strive Westwood Middle School
- West High School
Utilities
- Forced Air Heating and Cooling System
- Electric Water Heater
Listing and Financial Details
- Exclusions: Seller's personal property
- Assessor Parcel Number 2332-21-307
Community Details
Overview
- Association fees include reserves, insurance, ground maintenance, maintenance structure, on-site check in, recycling, road maintenance, security, snow removal, trash
- East West Urban Management Association, Phone Number (720) 904-6904
- High-Rise Condominium
- Riverfront Park Subdivision
Amenities
- Concierge
- Community Garden
- Business Center
- Elevator
- Bike Room
Recreation
Security
- 24-Hour Security
- Front Desk in Lobby
- Resident Manager or Management On Site
- Card or Code Access
Map
About Glass House Condominiums
Home Values in the Area
Average Home Value in this Area
Tax History
| Year | Tax Paid | Tax Assessment Tax Assessment Total Assessment is a certain percentage of the fair market value that is determined by local assessors to be the total taxable value of land and additions on the property. | Land | Improvement |
|---|---|---|---|---|
| 2024 | $4,401 | $51,060 | $2,410 | $48,650 |
| 2023 | $4,314 | $51,060 | $2,410 | $48,650 |
| 2022 | $4,458 | $50,930 | $2,500 | $48,430 |
| 2021 | $4,328 | $52,390 | $2,570 | $49,820 |
| 2020 | $4,099 | $49,870 | $2,570 | $47,300 |
| 2019 | $3,995 | $49,870 | $2,570 | $47,300 |
| 2018 | $3,911 | $44,770 | $2,330 | $42,440 |
| 2017 | $3,912 | $44,770 | $2,330 | $42,440 |
| 2016 | $4,081 | $44,580 | $2,858 | $41,722 |
| 2015 | $4,152 | $44,580 | $2,858 | $41,722 |
| 2014 | $3,788 | $38,240 | $1,425 | $36,815 |
Property History
| Date | Event | Price | List to Sale | Price per Sq Ft |
|---|---|---|---|---|
| 11/24/2025 11/24/25 | For Sale | $829,999 | -- | $678 / Sq Ft |
Purchase History
| Date | Type | Sale Price | Title Company |
|---|---|---|---|
| Special Warranty Deed | $820,000 | None Listed On Document | |
| Warranty Deed | $660,000 | Land Title Guarantee | |
| Special Warranty Deed | $453,700 | Land Title Guarantee Company |
Mortgage History
| Date | Status | Loan Amount | Loan Type |
|---|---|---|---|
| Open | $647,200 | New Conventional | |
| Previous Owner | $460,000 | New Conventional | |
| Previous Owner | $362,960 | New Conventional |
Source: REcolorado®
MLS Number: 8445660
APN: 2332-21-307
- 1700 Bassett St Unit 1013
- 1700 Bassett St Unit 2216
- 1700 Bassett St Unit 903
- 1700 Bassett St Unit 1301
- 1700 Bassett St Unit 1018
- 1700 Bassett St Unit 2003
- 1700 Bassett St Unit 2117
- 1700 Bassett St Unit 1912
- 1690 Bassett St Unit 6
- 1640 Little Raven St Unit 1640
- 1620 Little Raven St Unit 501
- 1620 Little Raven St Unit 103
- 1620 Little Raven St Unit 302
- 1610 Little Raven St Unit PH5
- 1610 Little Raven St Unit 214
- 1610 Little Raven St Unit 511
- 1828 Little Raven St
- 1590 Little Raven St Unit 506
- 1590 Little Raven St Unit 706
- 1590 Little Raven St Unit 408
- 1700 Bassett St Unit 2115
- 1700 Bassett St Unit 1114
- 1700 Bassett St Unit 1121
- 1620 Little Raven St Unit 103
- 1777 Chestnut Place
- 2133 18th St
- 1801 Chestnut Place
- 1777 Wewatta St
- 1801 Bassett St
- 1880 Little Raven St
- 1920 17th St
- 2100 16th St Unit 604
- 2059 19th St
- 1750 Wewatta St Unit 1124
- 1750 Wewatta St Unit 1718
- 1750 Wewatta St Unit 824
- 1750 Wewatta St Unit 1225
- 1750 Wewatta St Unit 740
- 1650 Wewatta St
- 1975 19th St
