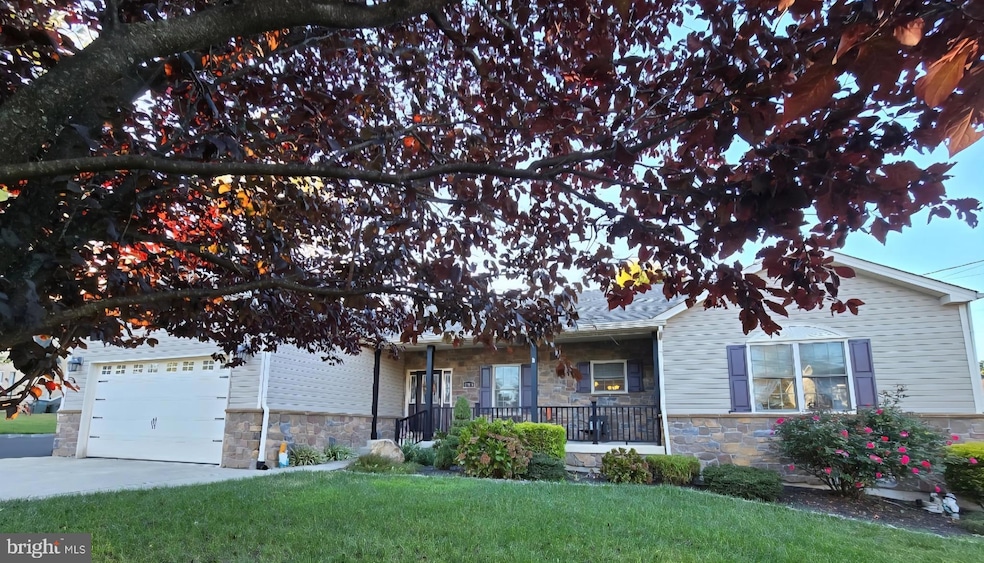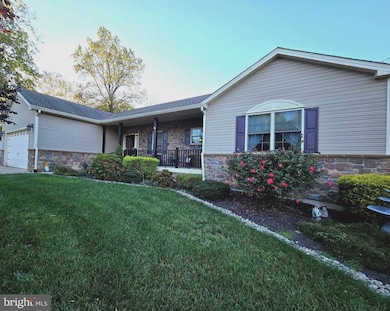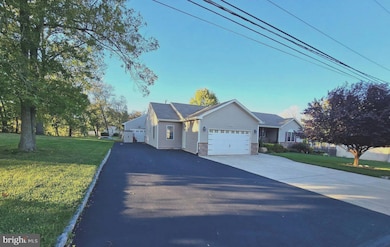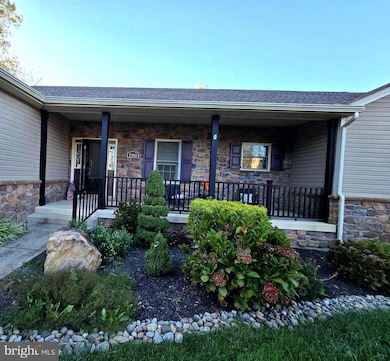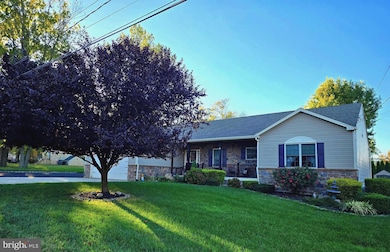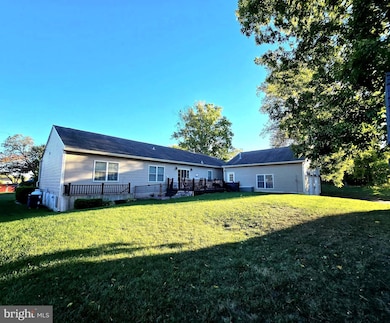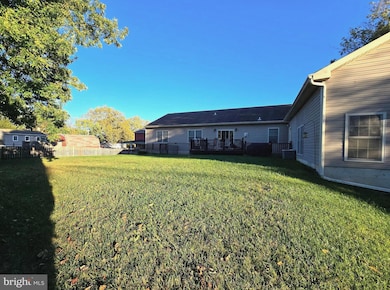1700 Colonial Dr Feasterville Trevose, PA 19053
Estimated payment $4,221/month
Highlights
- Rambler Architecture
- Furnished
- 4 Garage Spaces | 2 Direct Access and 2 Detached
- Cathedral Ceiling
- No HOA
- Crown Molding
About This Home
A home that is just 13 years young with so much to offer and ready to warmly welcome a new family to call it home. This home was built with attention in the details, 10ft ceiling, crown molding, wainscoting and large windows all caringly well maintained over the past 13 years. Offers 3 bedrooms and 3 full bathrooms. The primary bedroom is very spacious with cathedral ceilings, one walk in closet and two additional closets, a full bathroom and could be an in-law suit as there is also a sitting area, a kitchenette with sink & refrigerator as well as a separate entrance. The second and third bedrooms are also spacious with ample closet space and full bathroom tucked away all on one side of the house. There is a bonus room on the first floor off the living room which is currently being used as an office but could be anything you need it to be that suits your needs. Kitchen offers lots of cabinet and counter space with a breakfast bar, stainless steel appliances, a trash compactor and garbage disposal. Kitchen is open to dining room and living room making it easy for entertaining or quiet cozy days with fireplace going & perfect timing with chilly season rolling in. There is also a sliding glass door leading to a large deck in the back yard letting in lots of sunlight. The laundry room is conveniently located on the main floor too. The basement is huge and is prime entertaining space with a bar and a full-size refrigerator in one room that has french doors leading into another large room that has a separate room which is currently set up as a gym and the third full bathroom. There are also two large closets in the basement offering tons of storage space. There is an attached 2 car garage with a driveway large enough for 10+ cars. In addition, there is also a detached oversized 2 car garage. The oversized detached garage is a car hobbyist, or contractors dream space with a car lift and a piped in industrial air compressor as well as a second floor which could be an office or extra storage space. It also has its own separate driveway making the possibilities endless. This home has a lot to offer and is also in the desirable Neshaminy School District. The sellers are set with their new home and are ready to close their chapter on Colonial Dr, they do not need the furniture at Colonial Dr and would be willing to entertain if buyers would like to purchase anything. Please feel free to contact me with any questions you may have, and we look forward to working with you!
Listing Agent
(267) 980-6100 stefanie.wolfert@gmail.com Heritage Homes Realty License #RS222030L Listed on: 10/21/2025
Open House Schedule
-
Sunday, November 23, 202512:00 to 3:00 pm11/23/2025 12:00:00 PM +00:0011/23/2025 3:00:00 PM +00:00Add to Calendar
Home Details
Home Type
- Single Family
Est. Annual Taxes
- $8,253
Year Built
- Built in 2011
Lot Details
- 0.32 Acre Lot
- Property is zoned R2
Parking
- 4 Garage Spaces | 2 Direct Access and 2 Detached
- 8 Driveway Spaces
- Parking Storage or Cabinetry
- Front Facing Garage
- Rear-Facing Garage
- Side Facing Garage
- Garage Door Opener
- Off-Street Parking
Home Design
- Rambler Architecture
- Slab Foundation
- Frame Construction
Interior Spaces
- 2,044 Sq Ft Home
- Property has 1 Level
- Furnished
- Crown Molding
- Cathedral Ceiling
- Gas Fireplace
- Finished Basement
Bedrooms and Bathrooms
- 3 Main Level Bedrooms
- 3 Full Bathrooms
Laundry
- Laundry Room
- Laundry on main level
Utilities
- Central Air
- Heat Pump System
- Electric Water Heater
Community Details
- No Home Owners Association
- Feasterville Subdivision
Listing and Financial Details
- Tax Lot 254-001
- Assessor Parcel Number 21-012-254-001
Map
Home Values in the Area
Average Home Value in this Area
Tax History
| Year | Tax Paid | Tax Assessment Tax Assessment Total Assessment is a certain percentage of the fair market value that is determined by local assessors to be the total taxable value of land and additions on the property. | Land | Improvement |
|---|---|---|---|---|
| 2025 | $7,789 | $36,610 | $5,820 | $30,790 |
| 2024 | $7,789 | $36,610 | $5,820 | $30,790 |
| 2023 | $7,716 | $36,610 | $5,820 | $30,790 |
| 2022 | $7,510 | $36,610 | $5,820 | $30,790 |
| 2021 | $7,510 | $36,610 | $5,820 | $30,790 |
| 2020 | $7,418 | $36,610 | $5,820 | $30,790 |
| 2019 | $7,250 | $36,610 | $5,820 | $30,790 |
| 2018 | $7,114 | $36,610 | $5,820 | $30,790 |
| 2017 | $6,524 | $34,470 | $5,820 | $28,650 |
| 2016 | $6,524 | $34,470 | $5,820 | $28,650 |
| 2015 | $5,033 | $34,470 | $5,820 | $28,650 |
| 2014 | $5,033 | $34,470 | $5,820 | $28,650 |
Property History
| Date | Event | Price | List to Sale | Price per Sq Ft |
|---|---|---|---|---|
| 11/20/2025 11/20/25 | Price Changed | $669,000 | -1.5% | $327 / Sq Ft |
| 10/21/2025 10/21/25 | For Sale | $679,000 | -- | $332 / Sq Ft |
Purchase History
| Date | Type | Sale Price | Title Company |
|---|---|---|---|
| Interfamily Deed Transfer | -- | None Available | |
| Deed | $345,000 | None Available | |
| Deed | $220,000 | None Available |
Mortgage History
| Date | Status | Loan Amount | Loan Type |
|---|---|---|---|
| Previous Owner | $264,000 | New Conventional | |
| Previous Owner | $165,000 | Adjustable Rate Mortgage/ARM |
Source: Bright MLS
MLS Number: PABU2107824
APN: 21-012-254-001
- 14 Milton St
- 111 E Endfield Rd
- 39 Woodbine Ave
- 113 Creekwood Dr
- 100 E Endfield Rd
- 1515 N Meadowbrook Rd
- 387 Larchwood Ave
- 402 Larchwood Ave
- 24 Springmeadow Rd
- 2 Falcon Dr Unit 202
- 1 Falcon Dr Unit 203
- 419 Cedar Ave
- 510 Walnut Ave
- 1305 Roberts Ave
- 1440 3rd St
- 125 Fox Hollow Dr
- 533 Avenue F
- 611 Rosewood Ave
- 1215 W Pine St
- 517 Somers Ave
- 402 Larchwood Ave
- 95 Heights Ln
- 301 Heights Ln
- 400 E Street Rd
- 4862 Somers Ave
- 258 Katie Dr
- 600 Old Street Rd
- 126 3rd St
- 39 Brinkmanns Way
- 0 Philmont Ave Unit 40
- 1739 Mcnelis Dr
- 61 Sunrise Ct
- 598 Belmont Ave Unit G203
- 14040 Dana Ave
- 249 Periwinkle Ave
- 15026 Liberty Ln
- 13512 Bustleton Ave
- 15057 London Rd
- 11 Grant Dr
- 13087 Blakeslee Dr Unit 1ST FLOOR
