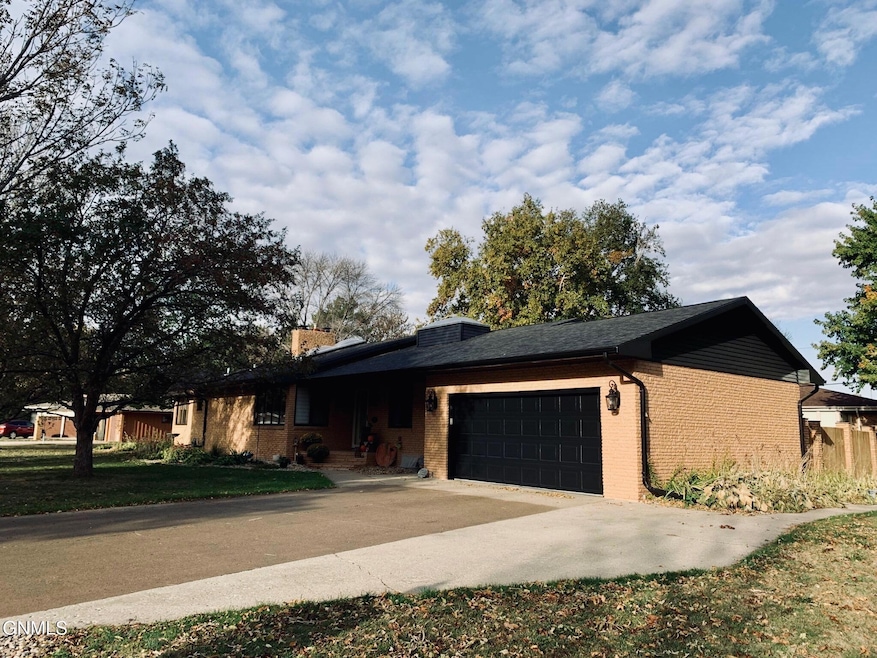
1700 Elmwood Place Jamestown, ND 58401
Highlights
- Ranch Style House
- Corner Lot
- Cul-De-Sac
- 3 Fireplaces
- No HOA
- Skylights
About This Home
As of June 2025New Vision security system (basement windows, exterior doors, outside cameras-no audio)*Attached garage is insulated, but not heated. The detached garage is not insulated, but there is a gas line in the garage for the opportunity to insulate and heat if desired.* Main floor laundry and in the basement* 2213 sf on main floor*Raised garden bed*3 garage spaces*Hot water boiler system has 3 zones.*3 gas fireplaces*ERV (Air exchanger)*Flooring is Luxury vinyl plank
Last Agent to Sell the Property
Keller Williams Inspire Realty Listed on: 03/26/2025

Home Details
Home Type
- Single Family
Est. Annual Taxes
- $4,867
Year Built
- Built in 1965
Lot Details
- 0.37 Acre Lot
- Lot Dimensions are 160 x 100
- Cul-De-Sac
- Back Yard Fenced
- Corner Lot
Parking
- 3 Car Attached Garage
Home Design
- Ranch Style House
- Brick Exterior Construction
- Asphalt Roof
- Shake Siding
- Concrete Perimeter Foundation
Interior Spaces
- Skylights
- 3 Fireplaces
- Gas Fireplace
- Window Treatments
- Laminate Flooring
- Home Security System
- Laundry on main level
Kitchen
- Oven
- Gas Range
- Microwave
- Dishwasher
Bedrooms and Bathrooms
- 6 Bedrooms
Accessible Home Design
- Accessible Approach with Ramp
- Accessible Entrance
- Safe Emergency Egress From Home
Outdoor Features
- Patio
Schools
- Roosevelt Elementary School
- Jamestown Middle School
- Jamestown High School
Utilities
- Central Air
- Boiler Heating System
- Radiant Heating System
- Hot Water Heating System
- Well
Community Details
- No Home Owners Association
Listing and Financial Details
- Assessor Parcel Number 74-2383280
Similar Homes in Jamestown, ND
Home Values in the Area
Average Home Value in this Area
Property History
| Date | Event | Price | Change | Sq Ft Price |
|---|---|---|---|---|
| 06/11/2025 06/11/25 | Sold | -- | -- | -- |
| 04/04/2025 04/04/25 | Pending | -- | -- | -- |
| 03/26/2025 03/26/25 | For Sale | $540,000 | +107.7% | $128 / Sq Ft |
| 04/28/2016 04/28/16 | Sold | -- | -- | -- |
| 02/26/2016 02/26/16 | Pending | -- | -- | -- |
| 01/04/2016 01/04/16 | For Sale | $260,000 | -- | $62 / Sq Ft |
Tax History Compared to Growth
Agents Affiliated with this Home
-

Seller's Agent in 2025
Carlotta Rasmussen
Keller Williams Inspire Realty
(701) 320-1512
3 Total Sales
-

Buyer's Agent in 2025
Mike Gergen
Keller Williams Inspire Realty
(701) 320-5423
137 Total Sales
-

Seller's Agent in 2016
Candice Dempsey
Keller Williams Inspire Realty
(701) 320-1166
19 Total Sales
Map
Source: Bismarck Mandan Board of REALTORS®
MLS Number: 4018443
- 713 17th St SE
- 609 15th St SE
- 1222 9th Ave SE
- 1122 11th Ave SE
- 919 6th Ave SE
- 924 3rd Ave SE
- 621 13th St SE
- 601 9th St SE
- 1509/1511 Business Loop E
- 720 6th Ave SE
- 707 5th Ave SE
- Tbd Highway 281
- 711 2nd Ave SE
- 1526 5th Ave SW
- 411 20th St SW
- 706 2nd Ave SE
- 1610 Business Loop E
- 2027 5th Ave SW
- 501 6th Ave SE
- 1530 6th Ave SW






