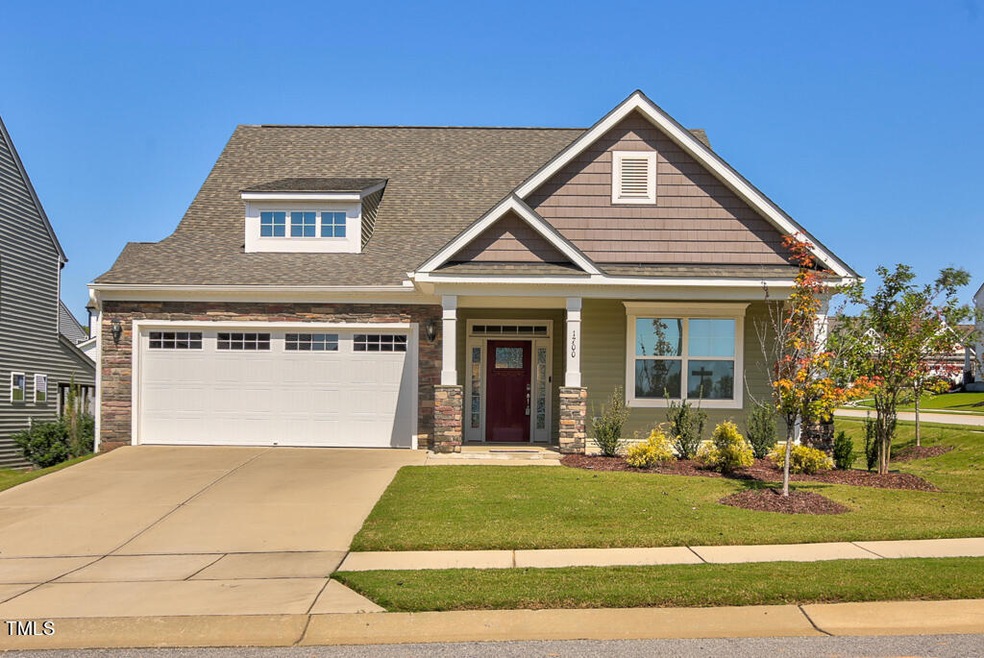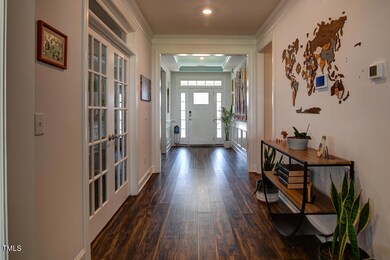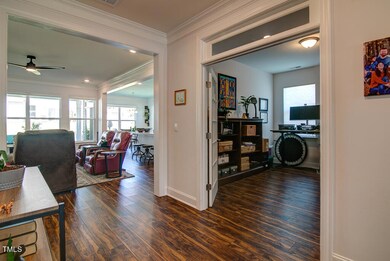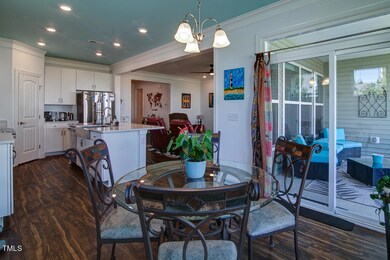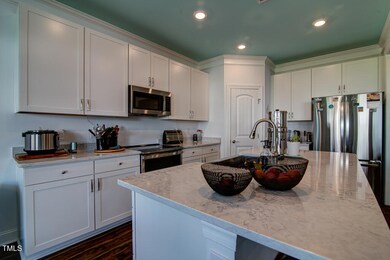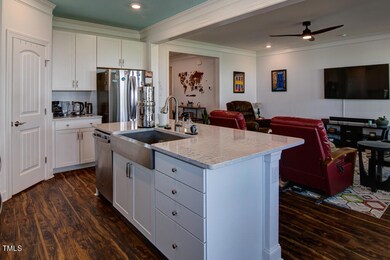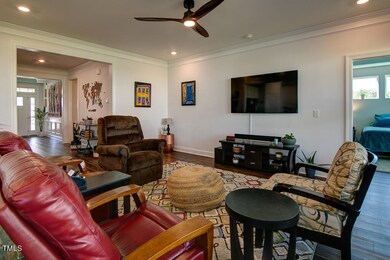
1700 Fairing View Way Fuquay Varina, NC 27526
Estimated Value: $454,000 - $476,000
Highlights
- Open Floorplan
- Ranch Style House
- Quartz Countertops
- Fuquay-Varina High Rated A-
- High Ceiling
- Covered patio or porch
About This Home
As of December 2024Rare Find! Zero Entry Ranch home with ADA-style features and Smart Home Technology. Upgrades include luxury wood closet systems, automated irrigation system, tankless water heater, quartz counters and much more! Lots of natural light! Covered patio plus patio pad and large front porch. ADA-style features include hand-held primary shower, high toilet plus 4'' riser, lever door handles and grab-bars throughout bathroom.. No carpet, smooth floors with no threshold transitions. Seller is Real Estate Professional.
Home Details
Home Type
- Single Family
Est. Annual Taxes
- $3,648
Year Built
- Built in 2021
Lot Details
- 7,405 Sq Ft Lot
- No Units Located Below
- No Unit Above or Below
- Front and Back Yard Sprinklers
HOA Fees
- $36 Monthly HOA Fees
Parking
- 2 Car Attached Garage
- Electric Vehicle Home Charger
- Private Driveway
- 2 Open Parking Spaces
Home Design
- Ranch Style House
- Cottage
- Slab Foundation
- Architectural Shingle Roof
- Vinyl Siding
- Stone Veneer
Interior Spaces
- 1,869 Sq Ft Home
- Open Floorplan
- Crown Molding
- High Ceiling
- Ceiling Fan
- Double Pane Windows
- ENERGY STAR Qualified Windows with Low Emissivity
- Blinds
- Window Screens
- French Doors
- Sliding Doors
- ENERGY STAR Qualified Doors
- Entrance Foyer
- Living Room
- Breakfast Room
- Combination Kitchen and Dining Room
- Storage
- Luxury Vinyl Tile Flooring
- Pull Down Stairs to Attic
Kitchen
- Eat-In Kitchen
- Electric Oven
- Self-Cleaning Oven
- Free-Standing Electric Range
- Dishwasher
- Kitchen Island
- Quartz Countertops
- Disposal
Bedrooms and Bathrooms
- 3 Bedrooms
- 2 Full Bathrooms
- Bathtub with Shower
- Walk-in Shower
Laundry
- Laundry Room
- Laundry on main level
- Washer and Electric Dryer Hookup
Home Security
- Home Security System
- Smart Home
- Smart Locks
- Smart Thermostat
Accessible Home Design
- Accessible Bedroom
- Kitchen Appliances
- Accessible Hallway
- Accessible Closets
- Accessible Washer and Dryer
- Handicap Accessible
- Customized Wheelchair Accessible
- Accessible Doors
- Accessible Entrance
- Accessible Electrical and Environmental Controls
- Smart Technology
Eco-Friendly Details
- Smart Irrigation
Outdoor Features
- Covered patio or porch
- Exterior Lighting
Schools
- Lincoln Height Elementary School
- Fuquay Varina Middle School
- Fuquay Varina High School
Utilities
- Forced Air Heating and Cooling System
- Heating System Uses Natural Gas
- Natural Gas Connected
- Tankless Water Heater
- Cable TV Available
Listing and Financial Details
- Assessor Parcel Number 0657104963
Community Details
Overview
- Association fees include storm water maintenance
- Elite Management Association, Phone Number (919) 233-7660
- Built by Eastwood Homes
- Broadwell Trace Subdivision, Avery Floorplan
- Pond Year Round
Recreation
- Community Playground
- Exercise Course
- Park
- Dog Park
- Trails
Additional Features
- Picnic Area
- Resident Manager or Management On Site
Ownership History
Purchase Details
Home Financials for this Owner
Home Financials are based on the most recent Mortgage that was taken out on this home.Purchase Details
Home Financials for this Owner
Home Financials are based on the most recent Mortgage that was taken out on this home.Similar Homes in the area
Home Values in the Area
Average Home Value in this Area
Purchase History
| Date | Buyer | Sale Price | Title Company |
|---|---|---|---|
| Hua Bryan L | $470,000 | None Listed On Document | |
| Hua Bryan L | $470,000 | None Listed On Document | |
| Schaefer Yvonne Lea | $345,500 | None Available |
Mortgage History
| Date | Status | Borrower | Loan Amount |
|---|---|---|---|
| Previous Owner | Schaefer Yvonne Lea | $327,859 |
Property History
| Date | Event | Price | Change | Sq Ft Price |
|---|---|---|---|---|
| 12/03/2024 12/03/24 | Sold | $470,000 | -1.1% | $251 / Sq Ft |
| 11/11/2024 11/11/24 | Pending | -- | -- | -- |
| 10/25/2024 10/25/24 | For Sale | $475,000 | +37.6% | $254 / Sq Ft |
| 12/15/2023 12/15/23 | Off Market | $345,115 | -- | -- |
| 07/22/2021 07/22/21 | Sold | $345,115 | +0.1% | $189 / Sq Ft |
| 03/24/2021 03/24/21 | Pending | -- | -- | -- |
| 03/24/2021 03/24/21 | For Sale | $344,715 | -- | $188 / Sq Ft |
Tax History Compared to Growth
Tax History
| Year | Tax Paid | Tax Assessment Tax Assessment Total Assessment is a certain percentage of the fair market value that is determined by local assessors to be the total taxable value of land and additions on the property. | Land | Improvement |
|---|---|---|---|---|
| 2024 | $3,649 | $416,368 | $90,000 | $326,368 |
| 2023 | $3,243 | $289,837 | $65,000 | $224,837 |
| 2022 | $3,047 | $289,837 | $65,000 | $224,837 |
| 2021 | $647 | $65,000 | $65,000 | $0 |
| 2020 | $0 | $65,000 | $65,000 | $0 |
Agents Affiliated with this Home
-
Yvonne Schaefer

Seller's Agent in 2024
Yvonne Schaefer
Real Broker, LLC
(919) 624-6055
7 in this area
70 Total Sales
-
N
Buyer's Agent in 2024
Non Member
Non Member Office
-

Seller's Agent in 2021
Lydia Demaria
Eastwood Construction LLC
(919) 649-7800
64 in this area
75 Total Sales
Map
Source: Doorify MLS
MLS Number: 10060120
APN: 0657.03-10-4963-000
- 517 Edenfield Dr
- 521 Glenwyck Ct
- 1515 Willbrook Dr
- 508 Glenwyck Ct
- 605 Hampton Crest Ct
- 1600 Maelyn Way
- 1528 Maelyn Way
- 1504 Maelyn Way
- 718 Coley Farm Rd
- 724 Coley Farm Rd
- 909 Wilbon Rd
- 975 Wilbon
- 1424 Forest Fern Ln
- 945 Wilbon Rd
- 1426 Phelps Ridge Dr
- 1206 Kafka Dr
- 2109 Flycatcher Ln
- 1077 Kafka Dr
- 227 Coley Farm Rd
- 270 Maddox Dr
- 1704 Fairing View Way
- 1708 Fairing View Way
- 1703 Willbrook Dr
- 538 Edenfield Dr
- 1701 Fairing View Way
- 534 Edenfield Dr
- 1705 Fairing View Way
- 1712 Fairing View Way
- 1707 Willbrook Dr
- 1615 Willbrook Dr
- 1615 Willbrook Dr
- 526 Edenfield Dr
- 530 Edenfield Dr
- 1711 Willbrook Dr
- 522 Edenfield Dr
- 1715 Willbrook Dr
- 1715 Fairing View Way
- 1719 Willbrook Dr
- 1716 Fairing View Way
- 518 Edenfield Dr
