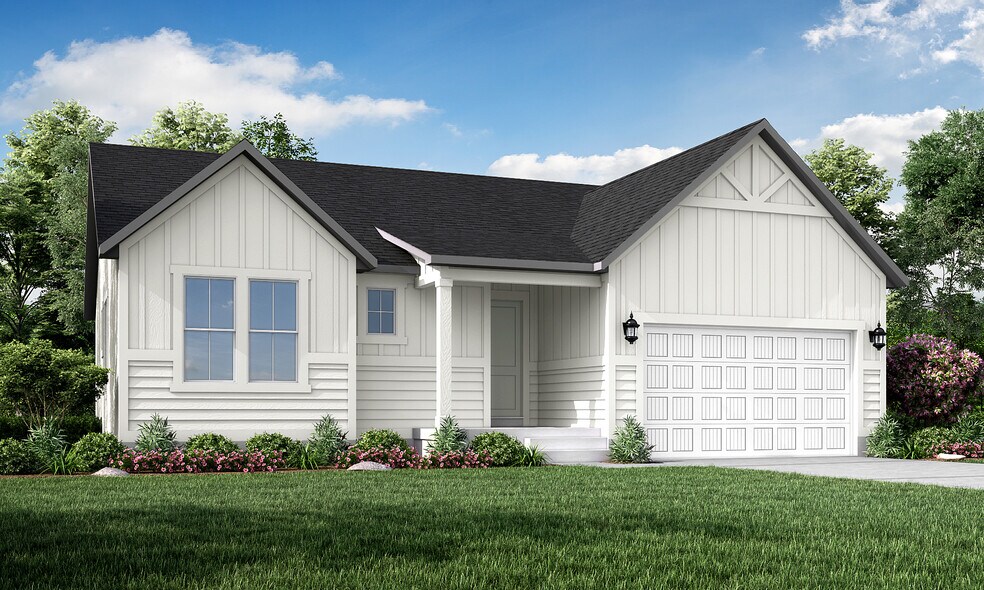
Estimated payment starting at $4,038/month
Highlights
- Golf Course Community
- No HOA
- 1-Story Property
- New Construction
- Park
About This Floor Plan
The 1700 Farmhouse is an impressive home plan that offers up to six spacious bedrooms, up to three well-appointed bathrooms, and a versatile layout that includes a main level and a basement. With a total square footage of 3,459, this residence provides an abundance of living space to cater to various family needs and preferences. The main level offers a welcoming atmosphere, featuring open-concept living areas that are perfect for entertaining, while the bedrooms on both levels provide ample space for rest and relaxation. The basement, with its potential for customization, offers endless possibilities for recreation or additional living space. This home combines functionality with style, making it an ideal choice for those who desire a generous and adaptable living environment.
Sales Office
All tours are by appointment only. Please contact sales office to schedule.
Home Details
Home Type
- Single Family
Parking
- 3 Car Garage
Home Design
- New Construction
Interior Spaces
- 1-Story Property
- Basement
Bedrooms and Bathrooms
- 3 Bedrooms
- 2 Full Bathrooms
Community Details
Overview
- No Home Owners Association
Recreation
- Crystal Lagoon
- Golf Course Community
- Park
Map
Other Plans in Legacy Park - Collection
About the Builder
- Legacy Park - Estates
- Legacy Park - Collection
- 2655 S 2430 W Unit 120
- 2665 S 2430 W Unit 118
- 2655 S 2430 W Unit 116
- 2663 S 2430 W
- 12 N 2000 W Unit 1
- 2679 W Antelope Dr
- 4344 W 1825 S Unit 102
- 4354 W 1825 S Unit 104
- 4348 W 1825 S Unit 103
- 2633 N 2080 W Unit 180
- 2623 N 2080 W Unit 178
- 380 S 4300 W Unit 608
- 997 N 5100 W Unit 213
- 2619 N 2080 W Unit 177
- 2627 N 2080 W Unit 179
- 3258 W 375 N Unit 9
- 2982 S 3000 W
- 2912 S 3000 W
