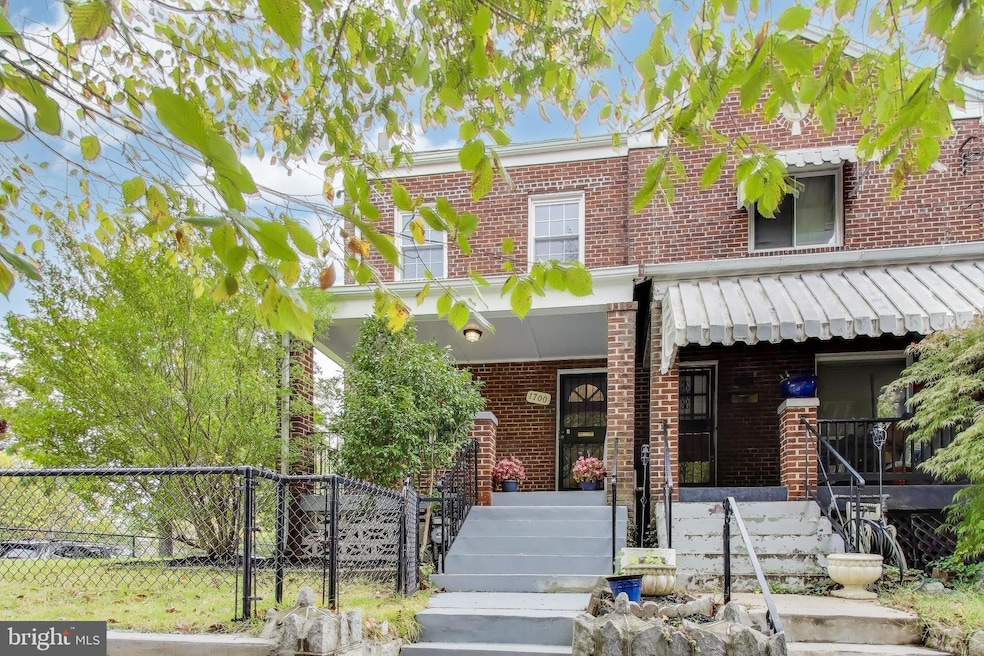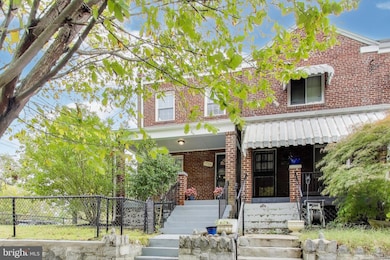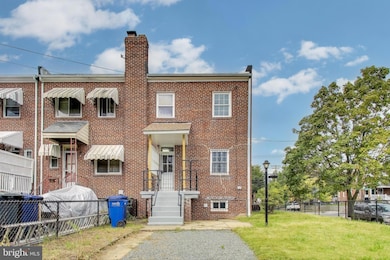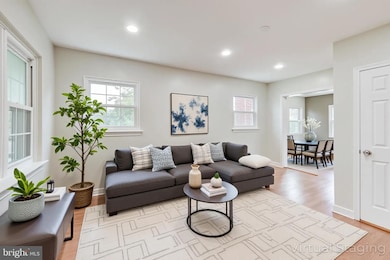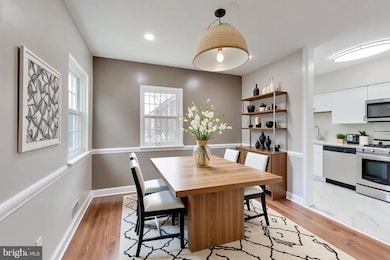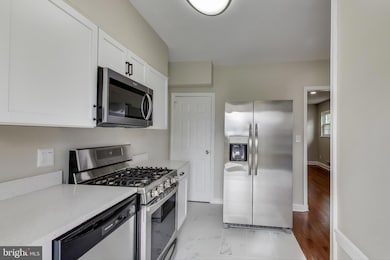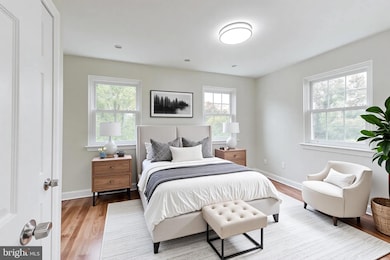1700 Fort Davis St SE Washington, DC 20020
Fort Davis NeighborhoodEstimated payment $2,495/month
Highlights
- City View
- Recreation Room
- Corner Lot
- Federal Architecture
- Wood Flooring
- No HOA
About This Home
IMPROVED PRICE! Beautifully renovated end-unit brick rowhome with over 1700 square feet of living space sits on a corner lot in the desirable Fort Davis subdivision of Southeast Washington, DC. This spacious 4 Bedroom and 2.5 Bath Home includes a Finished basement with a separate Rear Entrance. This home blends classic DC character with modern upgrades, including: Refinished hardwood floors; Fresh paint throughout; Renovated kitchen with stainless steel appliances, Quartz countertops, New cabinetry, and Flooring; Updated bathrooms with lighted mirrors and stylish finishes; Separate dining and living rooms filled with natural light; Fully finished basement with new luxury vinyl plank flooring, Laundry closet, and Large recreation room along with a bedroom with an ensuite bath; Traditional covered front porch; Off-street parking pad in rear; Large yard with restored stone retaining walls. Please note that some photos reflect virtual staging. Located steps from Fort Davis Park and the upcoming new Fort Davis Community Center and Fort Davis Shopping Center, this home offers both charm and convenience. Multiple amenities easy to get to nearby – such as Fort Dupont Park, Fort Dupont Ice Arena, Fort Dupont Park Hiker-Biker Trail, Pope Branch Park, Randle Circle Park, Ridge Road Community Center and Playground, Ridge Road Community Pool, Francis Gregory Neighborhood Library, US Post Office, Fairfax Village Shopping Center, Penn Branch Shopping Center, the popular Skyland Town Center, and a Safeway and a Lidl grocery store among them. Easy access to public transit, bikeshare options and most of DC, Maryland, and Virginia commuter routes. Live less than 5 miles to downtown DC and a mile away from Maryland/DC border. Don’t miss this move-in ready gem in a rapidly growing neighborhood! Sellers open to all buyers including those using FHA, VA financing as well as available homebuyer assistance programs or grants including HPAP, EAHP, NACA, DC Open Doors and others – This is a great opportunity for all interested buyers!
Listing Agent
(202) 487-7562 arelis@arelisperez.com Samson Properties License #321789 Listed on: 10/01/2025

Co-Listing Agent
(240) 605-3650 meadows@districtregionhomes.com Samson Properties License #662002
Townhouse Details
Home Type
- Townhome
Est. Annual Taxes
- $2,259
Year Built
- Built in 1940 | Remodeled in 2025
Lot Details
- 2,845 Sq Ft Lot
- Masonry wall
- Wood Fence
- Stone Retaining Walls
- Chain Link Fence
- Level Lot
- Back, Front, and Side Yard
- Property is in very good condition
Home Design
- Federal Architecture
- Traditional Architecture
- Flat Roof Shape
- Brick Exterior Construction
- Brick Foundation
- Block Foundation
- Block Wall
- Slate Roof
Interior Spaces
- Property has 3 Levels
- Brick Wall or Ceiling
- Skylights
- Transom Windows
- Window Screens
- Entrance Foyer
- Living Room
- Dining Room
- Recreation Room
- Utility Room
- City Views
Kitchen
- Gas Oven or Range
- Built-In Microwave
- Dishwasher
- Stainless Steel Appliances
- Upgraded Countertops
- Disposal
Flooring
- Wood
- Concrete
- Ceramic Tile
- Luxury Vinyl Plank Tile
Bedrooms and Bathrooms
Laundry
- Electric Dryer
- Washer
Finished Basement
- Heated Basement
- Walk-Out Basement
- Connecting Stairway
- Interior Basement Entry
- Laundry in Basement
- Basement with some natural light
Home Security
Parking
- 1 Parking Space
- Gravel Driveway
- On-Street Parking
- Fenced Parking
Outdoor Features
- Patio
- Exterior Lighting
- Porch
Location
- Urban Location
Utilities
- Forced Air Heating and Cooling System
- 120/240V
- Natural Gas Water Heater
Listing and Financial Details
- Tax Lot 31
- Assessor Parcel Number 5521//0031
Community Details
Overview
- No Home Owners Association
- Fort Dupont Park Subdivision
Security
- Storm Doors
- Carbon Monoxide Detectors
- Fire and Smoke Detector
Map
Home Values in the Area
Average Home Value in this Area
Tax History
| Year | Tax Paid | Tax Assessment Tax Assessment Total Assessment is a certain percentage of the fair market value that is determined by local assessors to be the total taxable value of land and additions on the property. | Land | Improvement |
|---|---|---|---|---|
| 2025 | $2,259 | $355,610 | $147,140 | $208,470 |
| 2024 | $2,249 | $351,680 | $144,870 | $206,810 |
| 2023 | $2,184 | $343,590 | $144,270 | $199,320 |
| 2022 | $2,030 | $317,560 | $141,940 | $175,620 |
| 2021 | $1,891 | $298,830 | $139,830 | $159,000 |
| 2020 | $1,732 | $294,770 | $138,810 | $155,960 |
| 2019 | $1,581 | $282,000 | $137,670 | $144,330 |
| 2018 | $1,449 | $275,060 | $0 | $0 |
| 2017 | $1,324 | $242,020 | $0 | $0 |
| 2016 | $1,210 | $217,460 | $0 | $0 |
| 2015 | $1,102 | $208,860 | $0 | $0 |
| 2014 | $1,012 | $189,260 | $0 | $0 |
Property History
| Date | Event | Price | List to Sale | Price per Sq Ft | Prior Sale |
|---|---|---|---|---|---|
| 11/19/2025 11/19/25 | Price Changed | $439,900 | -2.2% | $256 / Sq Ft | |
| 10/01/2025 10/01/25 | For Sale | $449,900 | +69.8% | $262 / Sq Ft | |
| 05/05/2025 05/05/25 | Sold | $265,000 | -19.7% | $169 / Sq Ft | View Prior Sale |
| 04/13/2025 04/13/25 | Pending | -- | -- | -- | |
| 04/10/2025 04/10/25 | For Sale | $330,000 | -- | $210 / Sq Ft |
Purchase History
| Date | Type | Sale Price | Title Company |
|---|---|---|---|
| Special Warranty Deed | $355,610 | Equity Title | |
| Warranty Deed | $226,425 | -- | |
| Deed | $140,500 | -- | |
| Deed | $20,000 | -- |
Mortgage History
| Date | Status | Loan Amount | Loan Type |
|---|---|---|---|
| Previous Owner | $169,600 | New Conventional | |
| Previous Owner | $119,950 | FHA | |
| Previous Owner | $85,000 | New Conventional |
Source: Bright MLS
MLS Number: DCDC2225230
APN: 5521-0031
- 3919 R St SE
- 3921 S St SE
- 1642 Fort Davis Place SE
- 3910 R St SE
- 1636 Fort Davis Place SE
- 3911 Pennsylvania Ave SE Unit P11
- 3911 Pennsylvania Ave SE Unit P1
- 3901 Pennsylvania Ave SE Unit A
- 3919 Pennsylvania Ave SE Unit 101
- 3923 Pennsylvania Ave SE Unit 201
- 3814 V St SE Unit 201
- 3814 V St SE Unit 101
- 4018 Pennsylvania Ave SE
- 3820 V St SE Unit 202
- 3810 V St SE Unit 301
- 2103 Fort Davis St SE Unit A
- 1626 Fort Dupont St SE
- 3817 V St SE
- 1688 Fort Dupont St SE
- 1618 Fort Dupont St SE
- 1671 Fort Davis Place SE
- 3919 R St SE Unit 2
- 3937 S St SE Unit 6
- 3947 S St SE
- 3943 Pennsylvania Ave SE Unit B
- 1560 Fort Dupont St SE Unit 1
- 3809 V St SE Unit 202
- 2102 Suitland Terrace SE Unit 201
- 2110 38th St SE Unit 301
- 3808 W St SE Unit 101
- 2046 Fort Davis St SE
- 2055 38th St SE Unit 102
- 3926 Stone Gate Dr Unit C
- 3930 Suitland Rd
- 1405 42nd St SE
- 4227 Nash St SE
- 3901 Suitland Rd
- 2038 34th St SE
- 4296 Southern Ave SE Unit B
- 3914 Clark St Unit B
