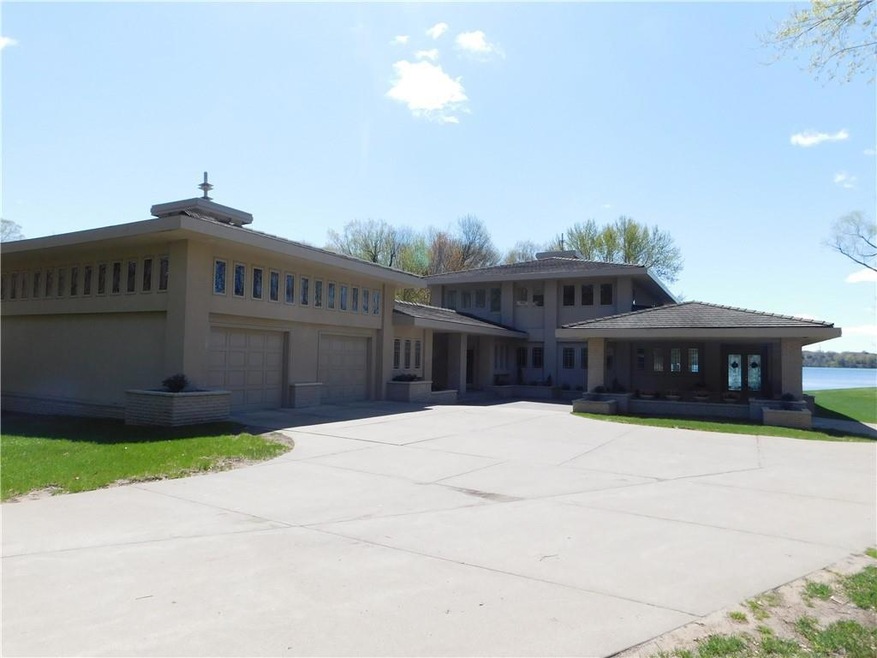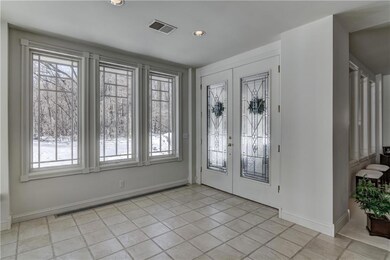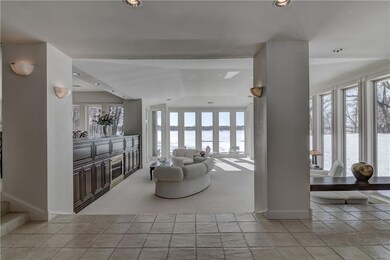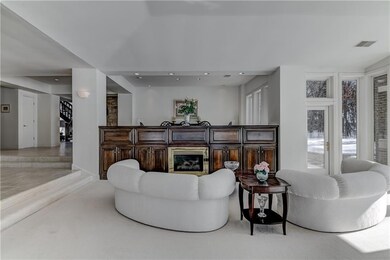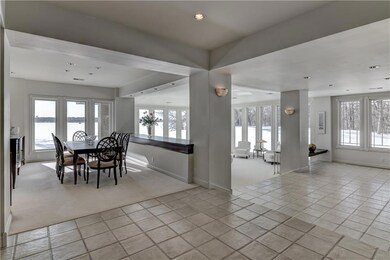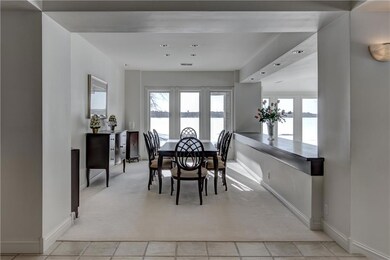
1700 Fox Run NE Menomonie, WI 54751
Estimated Value: $650,537 - $786,000
Highlights
- Lake Front
- Sun or Florida Room
- Covered patio or porch
- 2 Fireplaces
- No HOA
- 2 Car Attached Garage
About This Home
As of April 2021HUGE PRICE REDUCTION! Seller wants to see an offer. Nestled on it's own peninsula, this Frank Lloyd Wright inspired home is masterfully designed. The elegant foyer, library, formal dining & living rm have floor to ceiling windows-breathtaking. Kitchen, dining area, family rm & sunny morning rm are open and airy. Custom cherry cabinets, avonite counter tops, two fireplaces & hand crafted open staircase. Mstr suite is glorious w/a multitude of windows and elegant mstr bath. High end finishes, in-floor heat & air lock entry. Over sized heated garage w/unfinished living quarters upstairs. Exterior is stucco w/hip roof, concrete roof tiles, sprawling verandas for outdoor entertaining & relaxation. Peaceful setting surrounded by water, green space & wildlife. Insured value of home is $950,000. Dramatic price drop of $100,000 due to exterior work needed. Selling "as-is". See att supplement of features. Click on virtual tour.
Last Agent to Sell the Property
C21 Affiliated/Menomonie License #44472-90 Listed on: 02/18/2020
Home Details
Home Type
- Single Family
Est. Annual Taxes
- $12,491
Year Built
- Built in 1994
Lot Details
- 1.35 Acre Lot
- Lake Front
- Zoning described as Residential,Shoreline
Parking
- 2 Car Attached Garage
- Garage Door Opener
- Driveway
Home Design
- Brick Exterior Construction
- Poured Concrete
- Stucco
Interior Spaces
- 4,452 Sq Ft Home
- 2-Story Property
- 2 Fireplaces
- Gas Log Fireplace
- Sun or Florida Room
Kitchen
- Oven
- Range
- Microwave
- Dishwasher
Bedrooms and Bathrooms
- 3 Bedrooms
Laundry
- Laundry on main level
- Dryer
- Washer
Utilities
- Cooling Available
- Heating Available
- Electric Water Heater
Additional Features
- Accessibility Features
- Covered patio or porch
Community Details
- No Home Owners Association
Listing and Financial Details
- Exclusions: Sellers Personal
- Assessor Parcel Number 1725122813130080014
Ownership History
Purchase Details
Home Financials for this Owner
Home Financials are based on the most recent Mortgage that was taken out on this home.Similar Homes in Menomonie, WI
Home Values in the Area
Average Home Value in this Area
Purchase History
| Date | Buyer | Sale Price | Title Company |
|---|---|---|---|
| Metelka Kathleen M | $550,000 | -- | |
| Metelka Kathleen M | $550,000 | -- |
Mortgage History
| Date | Status | Borrower | Loan Amount |
|---|---|---|---|
| Closed | Metelka Kathleen M | -- |
Property History
| Date | Event | Price | Change | Sq Ft Price |
|---|---|---|---|---|
| 04/30/2021 04/30/21 | Sold | $550,000 | -26.7% | $124 / Sq Ft |
| 03/31/2021 03/31/21 | Pending | -- | -- | -- |
| 02/18/2020 02/18/20 | For Sale | $750,000 | -- | $168 / Sq Ft |
Tax History Compared to Growth
Tax History
| Year | Tax Paid | Tax Assessment Tax Assessment Total Assessment is a certain percentage of the fair market value that is determined by local assessors to be the total taxable value of land and additions on the property. | Land | Improvement |
|---|---|---|---|---|
| 2024 | $11,018 | $550,600 | $76,400 | $474,200 |
| 2023 | $10,553 | $550,600 | $76,400 | $474,200 |
| 2022 | $10,094 | $550,600 | $76,400 | $474,200 |
| 2021 | $10,572 | $550,600 | $76,400 | $474,200 |
| 2020 | $13,311 | $521,200 | $69,500 | $451,700 |
| 2019 | $12,491 | $521,200 | $69,500 | $451,700 |
| 2018 | $12,245 | $521,200 | $69,500 | $451,700 |
| 2017 | $12,793 | $521,200 | $69,500 | $451,700 |
| 2016 | $12,516 | $521,200 | $69,500 | $451,700 |
| 2015 | $12,549 | $521,200 | $69,500 | $451,700 |
| 2014 | $12,728 | $521,200 | $69,500 | $451,700 |
| 2013 | $12,872 | $521,200 | $69,500 | $451,700 |
Agents Affiliated with this Home
-
Peggy Terry
P
Seller's Agent in 2021
Peggy Terry
C21 Affiliated/Menomonie
106 Total Sales
Map
Source: Northwestern Wisconsin Multiple Listing Service
MLS Number: 1539409
APN: 1725122813130080014
- 1921 Trimble Trail
- 1414 Messenger St
- 1426 Knapp St
- 1402 Knapp St
- 1026 N Shore Dr
- 1320 Knapp St
- 1817 Ridgewood Cir
- 1201 Wilson St
- 2916 Plum Tree Cir N
- 1116 Douglas St
- 1408 Stout St
- 1115 18th St Unit Lot 12
- 1352 5th Ave N Shorewood Dr
- XXX 15th St NE
- Lots 1-4 Tainter St NE
- 1220 2nd Ave NE
- Lots 10,11,12 15th St SE
- 5684 U S 12
- Lot 5 Eagle Point Rd
- 631 Grandview Ct
- 1700 Fox Run NE
- 1700 Fox Run
- 1702 Fox Run
- 1703 Fox Run
- 1704 Fox Run
- 1704 Fox Run NE
- 1705 Fox Run
- 1707 Fox Run
- 1820 Pine Ave E
- 1709 Fox Run
- 1900 Pine Ave E
- 1902 Pine Ave E
- 1906 Trimble Trail
- 1901 1901 Pine Ave--
- 1901 Pine Ave E
- 1904 Pine Ave
- 1906 Pine Ave E
- 0 Pine-Avenue- Unit 3523442
- 0 Pine-Avenue- Unit 3490080
- 0 Pine Ave-- Unit 3496861
