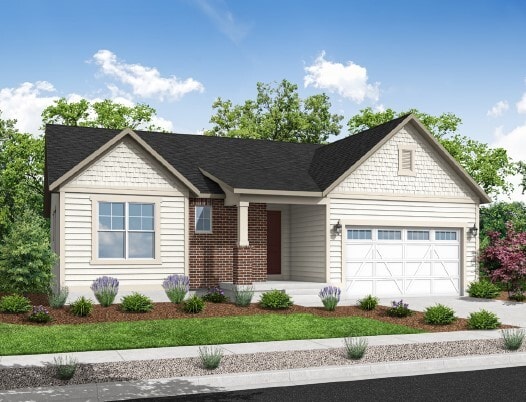
Verified badge confirms data from builder
Syracuse, UT 84075
Estimated payment starting at $4,239/month
Total Views
50
3
Beds
2
Baths
1,685
Sq Ft
$401
Price per Sq Ft
Highlights
- Golf Course Community
- Primary Bedroom Suite
- Mud Room
- New Construction
- Great Room
- Lawn
About This Floor Plan
Ivory Homes
Sales Office
All tours are by appointment only. Please contact sales office to schedule.
Office Address
1226 W 2325 S
Syracuse, UT 84075
Driving Directions
Home Details
Home Type
- Single Family
Parking
- 3 Car Attached Garage
- Front Facing Garage
Home Design
- New Construction
Interior Spaces
- 1-Story Property
- Mud Room
- Great Room
- Open Floorplan
- Dining Area
- Unfinished Basement
Kitchen
- Breakfast Area or Nook
- Walk-In Pantry
- Dishwasher
- Kitchen Island
Bedrooms and Bathrooms
- 3 Bedrooms
- Primary Bedroom Suite
- Walk-In Closet
- 2 Full Bathrooms
- Primary bathroom on main floor
- Dual Vanity Sinks in Primary Bathroom
- Private Water Closet
- Bathtub with Shower
- Walk-in Shower
Laundry
- Laundry Room
- Laundry on main level
- Washer and Dryer Hookup
Additional Features
- Covered Patio or Porch
- Lawn
- Central Heating and Cooling System
Community Details
Overview
- No Home Owners Association
Recreation
- Crystal Lagoon
- Golf Course Community
- Park
Map
Move In Ready Homes with this Plan
Other Plans in Legacy Park - Collection
About the Builder
Ivory Homes, Utah's Number One Homebuilder for 34 years, invites you to explore its offerings. Its architects and designers bring decades of experience to every home plan provided. Recognized as ProBuilder Magazine's National Homebuilder of the Year, Ivory Homes is a locally owned and operated company with a deep understanding of Utah's unique landscape and climate. The company is committed to ensuring the quality of your home today and its value in the future.
Nearby Homes
- Legacy Park - Collection
- Legacy Park - Estates
- 2665 S 2430 W Unit 118
- 2655 S 2430 W Unit 116
- 2663 S 2430 W
- 12 N 2000 W Unit 1
- 2679 W Antelope Dr
- 4344 W 1825 S Unit 102
- 4354 W 1825 S Unit 104
- 4348 W 1825 S Unit 103
- 2633 N 2080 W Unit 180
- 2623 N 2080 W Unit 178
- 380 S 4300 W Unit 608
- 997 N 5100 W Unit 213
- 2619 N 2080 W Unit 177
- 2627 N 2080 W Unit 179
- 3258 W 375 N Unit 9
- 2982 S 3000 W
- 2912 S 3000 W
- 4284 W 350 S Unit 615
