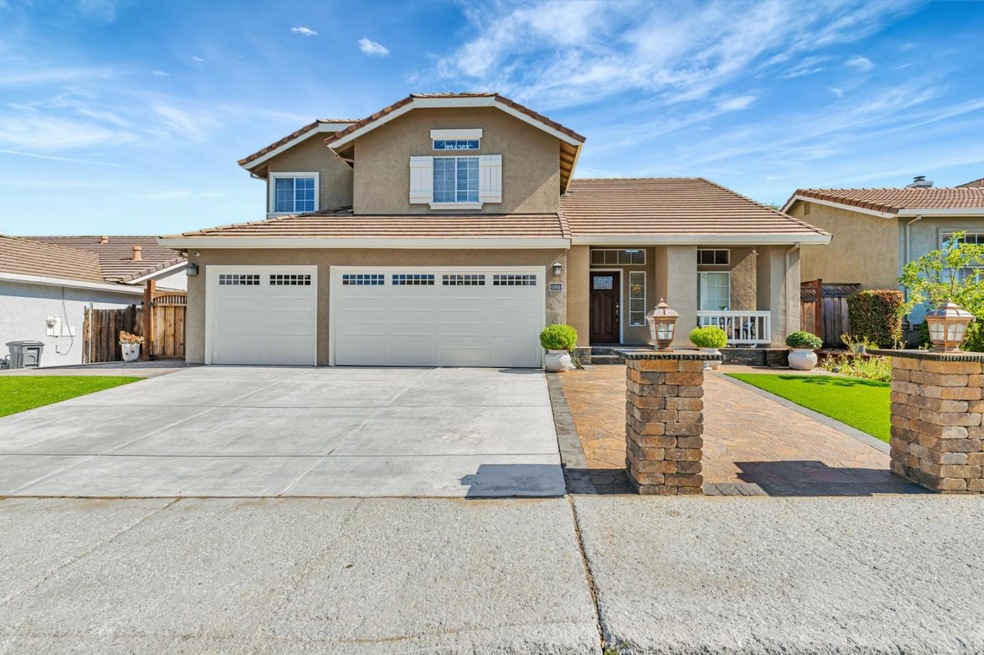
1700 Hemlock Ct Hollister, CA 95023
Highlights
- Vaulted Ceiling
- Quartz Countertops
- Eat-In Kitchen
- Main Floor Bedroom
- Gazebo
- Walk-In Closet
About This Home
As of July 2025Welcome to this spacious 4-bedroom, 3-bathroom home in the charming city of Hollister. With a generous 2,561 sq ft of living space on a 6,508 sq ft lot, this residence is designed for comfort and convenience. The well-appointed kitchen boasts a gas cooktop, quartz and stone countertops, a pantry, and modern appliances including a dishwasher, microwave, and gas oven range. Ideal for gatherings, the home features a dining area within the living room, as well as an eat-in kitchen. Enjoy the cozy ambiance of the fireplace in the separate family room. The flooring includes carpet, tile, and other materials, providing a varied and stylish look throughout the home. High and vaulted ceilings add to the spacious feel, while walk-in closets offer ample storage. The laundry area is conveniently located inside, with gas hookups. This property is situated within the Hollister Elementary School District. Additional amenities include central forced air heating, ensuring comfortable living year-round. The home also offers a three-car garage, rounding out its impressive features. Come see us, you won't be sorry. You're going to love Hemlock Court!
Last Agent to Sell the Property
Intero Real Estate Services License #01219761 Listed on: 06/04/2025

Last Buyer's Agent
RECIP
Out of Area Office License #00000000
Home Details
Home Type
- Single Family
Est. Annual Taxes
- $10,940
Year Built
- Built in 1996
Lot Details
- 6,534 Sq Ft Lot
- Southeast Facing Home
- Wood Fence
- Sprinklers on Timer
- Grass Covered Lot
- Back Yard
- Zoning described as RR
Parking
- 3 Car Garage
Home Design
- Slab Foundation
- Tile Roof
Interior Spaces
- 2,561 Sq Ft Home
- 2-Story Property
- Vaulted Ceiling
- Gas Log Fireplace
- Family Room with Fireplace
- Combination Dining and Living Room
Kitchen
- Eat-In Kitchen
- Gas Oven
- Gas Cooktop
- Microwave
- Dishwasher
- Kitchen Island
- Quartz Countertops
- Disposal
Flooring
- Carpet
- Tile
Bedrooms and Bathrooms
- 4 Bedrooms
- Main Floor Bedroom
- Walk-In Closet
- Bathroom on Main Level
- 3 Full Bathrooms
Laundry
- Laundry Room
- Gas Dryer Hookup
Outdoor Features
- Gazebo
- Shed
- Barbecue Area
Utilities
- Forced Air Heating System
- Vented Exhaust Fan
Listing and Financial Details
- Assessor Parcel Number 060-210-012-000
Ownership History
Purchase Details
Home Financials for this Owner
Home Financials are based on the most recent Mortgage that was taken out on this home.Purchase Details
Similar Homes in Hollister, CA
Home Values in the Area
Average Home Value in this Area
Purchase History
| Date | Type | Sale Price | Title Company |
|---|---|---|---|
| Grant Deed | $865,000 | Orange Coast Ttl Co Of Nocal | |
| Interfamily Deed Transfer | -- | Orange Coast Ttl Co Of Nocal | |
| Interfamily Deed Transfer | -- | None Available |
Mortgage History
| Date | Status | Loan Amount | Loan Type |
|---|---|---|---|
| Open | $821,750 | New Conventional | |
| Previous Owner | $197,162 | Unknown | |
| Previous Owner | $20,000 | Credit Line Revolving | |
| Previous Owner | $35,000 | Stand Alone Second | |
| Previous Owner | $290,000 | Unknown | |
| Previous Owner | $45,000 | Stand Alone Second |
Property History
| Date | Event | Price | Change | Sq Ft Price |
|---|---|---|---|---|
| 07/21/2025 07/21/25 | Sold | $875,000 | -2.7% | $342 / Sq Ft |
| 06/17/2025 06/17/25 | Pending | -- | -- | -- |
| 06/04/2025 06/04/25 | For Sale | $898,900 | -- | $351 / Sq Ft |
Tax History Compared to Growth
Tax History
| Year | Tax Paid | Tax Assessment Tax Assessment Total Assessment is a certain percentage of the fair market value that is determined by local assessors to be the total taxable value of land and additions on the property. | Land | Improvement |
|---|---|---|---|---|
| 2025 | $10,940 | $917,944 | $233,465 | $684,479 |
| 2023 | $10,940 | $882,300 | $224,400 | $657,900 |
| 2022 | $10,598 | $865,000 | $220,000 | $645,000 |
| 2021 | $4,826 | $378,789 | $118,001 | $260,788 |
| 2020 | $4,847 | $374,906 | $116,792 | $258,114 |
| 2019 | $4,711 | $367,555 | $114,502 | $253,053 |
| 2018 | $4,601 | $360,349 | $112,257 | $248,092 |
| 2017 | $4,542 | $353,284 | $110,056 | $243,228 |
| 2016 | $4,530 | $346,358 | $107,899 | $238,459 |
| 2015 | $4,491 | $341,157 | $106,279 | $234,878 |
| 2014 | $4,246 | $334,476 | $104,198 | $230,278 |
Agents Affiliated with this Home
-

Seller's Agent in 2025
Olania Castillo
Intero Real Estate Services
(408) 771-5011
2 in this area
13 Total Sales
-
R
Buyer's Agent in 2025
RECIP
Out of Area Office
Map
Source: MLSListings
MLS Number: ML82009694
APN: 060-210-012-000
- 1701 Hemlock Ct
- 2171 Spruce Dr
- 2191 Spruce Dr
- 1173 Coyote Peak Way
- 1163 Coyote Peak Way
- 1153 Coyote Peak Way
- 1143 Coyote Peak Way
- 1133 Coyote Peak Way
- 2181 Burlwood Dr
- 2161 Teakwood Ct
- 1870 Hillcrest Rd
- 1193 Scout Peak Way Unit 14-7
- 1173 Scout Peak Way Unit 14-9
- 1133 Scout Peak Way Unit 14-13
- 990 Alder St
- 2155 Beachwood Ct
- 1299 Wildrose Dr
- 1251 Mulberry St
- 1549 Foxtail Ct
- 1646 Foxtail Ct
