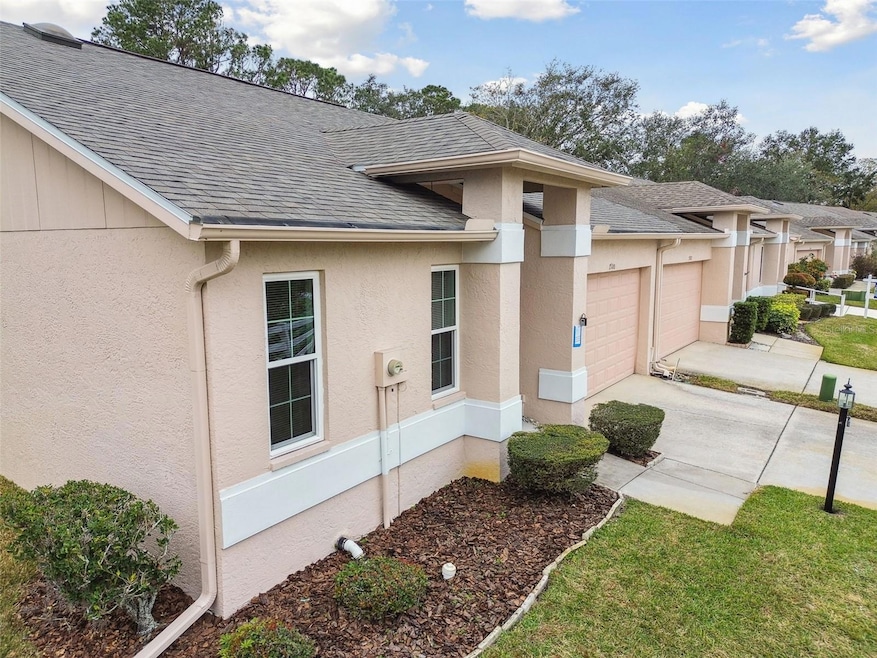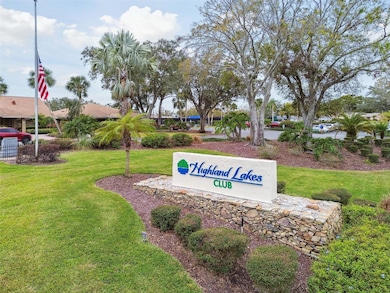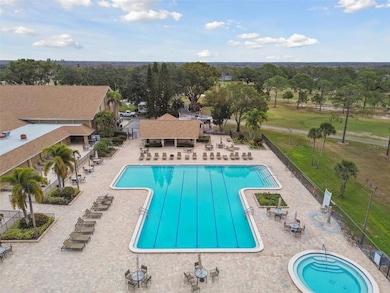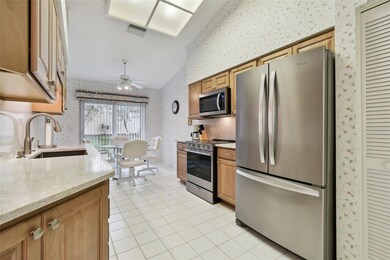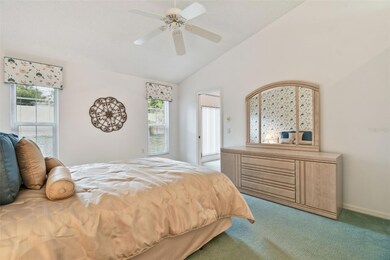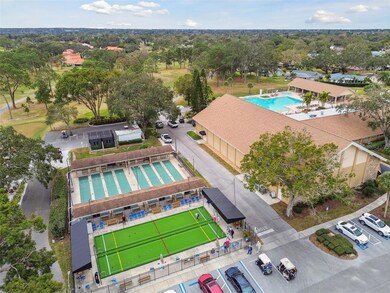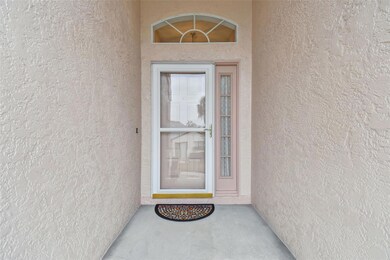1700 Highland Club Ct Palm Harbor, FL 34684
Estimated payment $2,634/month
Highlights
- Golf Course Community
- Fitness Center
- Clubhouse
- Access To Lake
- Active Adult
- Cathedral Ceiling
About This Home
RE-LAUNCHED with a NEW PRICE 11-21-2025! After 9 months of being temporarily off, this VILLA is now available which boasts the largest lot on the street, offering extra yard space. Inside, you’ll love the abundance of natural sunlight, complemented by wide open spaces and cathedral ceilings—a perfect canvas. The home is upgraded with a new roof (January 2025), new HVAC system (2023), and hurricane-rated high quality windows, glass slider door, and garage door (2018)—ensuring peace of mind. The entire villa is equipped with whole-home surge protection, while the kitchen shines with granite countertops and stainless steel appliances, ideal for cooking and entertaining. Additional features include a new garage door opener, oversized gutters with screens, water softener system, and the sought-after Berkdale model design. This exceptional villa is located in the highly sought-after Highland Lakes community, a vibrant 55+ neighborhood offering a lifestyle to do as much as you want or as little. Residents enjoy exclusive access to a private golf club with a executive golf course, clubhouse, pools, hot tub, tennis courts, pickleball, shuffleboard, bocce ball, and more. The golf cart-friendly community also provides parking options for your RV and golf cart (inquire with HOA for details). Highland Lakes is brimming with activities, including health and wellness programs like yoga and laughter sessions, creative clubs, a theater group, bingo, a wood shop, to name a few. Situated on Lake Tarpon, it features a community boat ramp for paddleboards and kayaks, a dock, and complimentary boat rides to a nearby restaurant and around the lake. And don’t worry, if you like offer premises there is quick access to major highway for shopping, restaurants and healthcare facilities. Approximately a 1/2 drive to Tampa International Airport to come and go quickly for traveling. Palm Harbor is near the Gulf Coast, this charming community boasts pristine beaches, scenic waterfront parks, and a laid-back yet active atmosphere. Enjoy the historic charm of Downtown Palm Harbor, featuring boutique shops, local eateries, and a farmers’ market. For outdoor enthusiasts, the Pinellas Trail offers over 40 miles of biking and walking paths, while nearby top best beaches of Honeymoon Island State Park provides a tropical escape or simply soaking up the sun with sand in between your toes. And lets not forget the newly built and beautiful Clearwater Outdoor Amphitheater for music and arts or food markets overlooking the Clearwater Harbor. With access to two community pools, a lodge, and countless opportunities to connect and relax, this villa offers the perfect blend of comfort, convenience, and an exceptional lifestyle. Don’t miss your chance to check out this villa before it is gone!
Listing Agent
KELLER WILLIAMS REALTY- PALM H Brokerage Phone: 727-772-0772 License #3228106 Listed on: 01/15/2025

Home Details
Home Type
- Single Family
Est. Annual Taxes
- $5,140
Year Built
- Built in 1990
Lot Details
- 8,851 Sq Ft Lot
- Street terminates at a dead end
- North Facing Home
- Mature Landscaping
- Corner Lot
- Oversized Lot
- Irrigation Equipment
- Property is zoned RPD-7.5
HOA Fees
Parking
- 2 Car Attached Garage
- Garage Door Opener
Home Design
- Villa
- Slab Foundation
- Shingle Roof
- Block Exterior
- Stucco
Interior Spaces
- 1,280 Sq Ft Home
- 1-Story Property
- Chair Railings
- Cathedral Ceiling
- Ceiling Fan
- Window Treatments
- Entrance Foyer
- Living Room
- Dining Room
- Storm Windows
Kitchen
- Eat-In Kitchen
- Dinette
- Range
- Microwave
- Dishwasher
- Stone Countertops
- Solid Wood Cabinet
Flooring
- Carpet
- Ceramic Tile
Bedrooms and Bathrooms
- 2 Bedrooms
- Walk-In Closet
- 2 Full Bathrooms
Laundry
- Laundry Room
- Dryer
- Washer
Outdoor Features
- Access To Lake
- Property is near a marina
- Rain Gutters
Location
- Property is near a golf course
Utilities
- Central Heating and Cooling System
- Thermostat
- Electric Water Heater
- Cable TV Available
Listing and Financial Details
- Visit Down Payment Resource Website
- Tax Lot 22
- Assessor Parcel Number 05-28-16-38932-000-0220
Community Details
Overview
- Active Adult
- Association fees include cable TV, pool, internet, ground maintenance, recreational facilities
- Linda Mckee Association, Phone Number (727) 740-4045
- Clubhouse Village Association
- Highland Lakes Subdivision
- The community has rules related to deed restrictions, fencing
Amenities
- Clubhouse
- Community Storage Space
Recreation
- Golf Course Community
- Tennis Courts
- Pickleball Courts
- Recreation Facilities
- Shuffleboard Court
- Fitness Center
- Community Pool
- Community Spa
Map
Home Values in the Area
Average Home Value in this Area
Tax History
| Year | Tax Paid | Tax Assessment Tax Assessment Total Assessment is a certain percentage of the fair market value that is determined by local assessors to be the total taxable value of land and additions on the property. | Land | Improvement |
|---|---|---|---|---|
| 2024 | $4,875 | $299,961 | -- | $299,961 |
| 2023 | $4,875 | $291,067 | $0 | $291,067 |
| 2022 | $4,306 | $237,697 | $0 | $237,697 |
| 2021 | $4,053 | $207,662 | $0 | $0 |
| 2020 | $3,801 | $191,662 | $0 | $0 |
| 2019 | $3,633 | $181,318 | $0 | $181,318 |
| 2018 | $3,360 | $165,872 | $0 | $0 |
| 2017 | $3,233 | $162,812 | $0 | $0 |
| 2016 | $3,047 | $155,105 | $0 | $0 |
| 2015 | $2,748 | $134,619 | $0 | $0 |
| 2014 | $2,520 | $124,615 | $0 | $0 |
Property History
| Date | Event | Price | List to Sale | Price per Sq Ft |
|---|---|---|---|---|
| 11/21/2025 11/21/25 | Price Changed | $345,000 | 0.0% | $270 / Sq Ft |
| 11/21/2025 11/21/25 | For Sale | $345,000 | -10.4% | $270 / Sq Ft |
| 02/24/2025 02/24/25 | Off Market | $385,000 | -- | -- |
| 01/30/2025 01/30/25 | Price Changed | $385,000 | -3.7% | $301 / Sq Ft |
| 01/15/2025 01/15/25 | For Sale | $399,990 | -- | $312 / Sq Ft |
Purchase History
| Date | Type | Sale Price | Title Company |
|---|---|---|---|
| Interfamily Deed Transfer | -- | Attorney | |
| Warranty Deed | $112,000 | -- |
Mortgage History
| Date | Status | Loan Amount | Loan Type |
|---|---|---|---|
| Open | $50,000 | New Conventional |
Source: Stellar MLS
MLS Number: TB8339288
APN: 05-28-16-38932-000-0220
- 3184 Brunswick Cir
- 3301 Haviland Ct Unit 301
- 3300 Haviland Ct Unit 303
- 3280 Hilary Cir
- 3532 Cayman Ct
- 3284 Hilary Cir
- 1222 Gillespie Dr
- 3540 Cayman Ct
- 3283 Hilary Cir Unit 2C
- 3274 Haviland Ct Unit 104
- 3274 Haviland Ct Unit 204
- 3270 Haviland Ct Unit 301
- 3266 Haviland Ct Unit 203
- 1199 Woodfield Ct
- 3116 Brunswick Cir
- 3260 Haviland Ct Unit 202
- 3260 Haviland Ct Unit 102
- 3321 Haviland Ct Unit 104
- 3681 Ridgemont Ct
- 1157 Woodleaf Ct
- 1676 Caledonia Dr
- 3265 Haviland Ct Unit 302
- 3260 Haviland Ct Unit 202
- 1655 Bentley Ct
- 3117 Mission Grove Dr Unit 15C
- 3160 Highlands Blvd Unit 3160
- 2908 Shannon Cir
- 2567 Bentley Dr
- 2699 Pine Ridge Way E
- 2688 Pine Ridge Way N
- 1873 Lago Vista Blvd
- 2655 Pine Ridge Way N Unit H3
- 2973 Spring Oak Ct
- 1724 Pine Ridge Way W Unit B1
- 1851 Eagle Trace Blvd
- 2821 Honey Bear Ct
- 245 Petrea Dr Unit 27
- 2866 Thistle Ct N
- 808 Rustic Oaks Dr
- 3100 N Canal Dr
