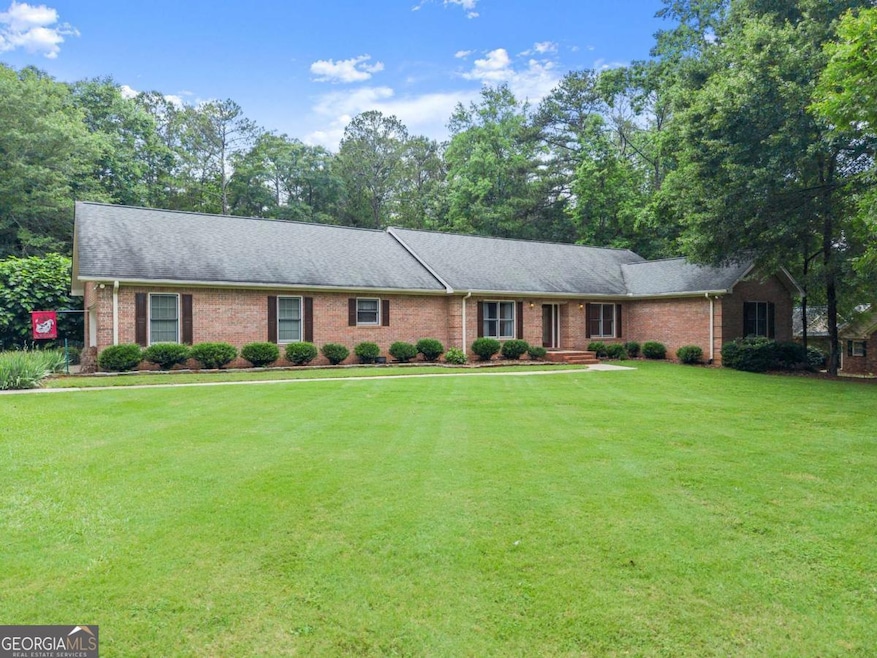Welcome to this exceptional North Oconee home located in the highly sought-after Deerbrook community! Situated on a .91 acre lot, this beautifully maintained 4-bedroom, 3.5-bath, ranch-style home offers an incredible blend of comfort, privacy and convenience. The 4-sided brick exterior ensures low maintenance and enduring elegance. Step inside to find a bright and open floor plan featuring a spacious living area with hardwood floors, a cozy fireplace, and large windows that fill the space with natural light. The well-appointed kitchen is designed for everyday living and entertaining complete with granite countertops, stainless steel appliances, a breakfast bar and sunny breakfast area that overlooks the serene backyard. A separate formal dining area allows for extra space for those special gatherings. The generous primary bedroom features a cozy retreat with a huge walk-in closet, an ensuite bathroom with a whirlpool tub, shower and double vanity. Step directly from your suite onto the screened porch for morning coffee or evening relaxation. The main level also has three additional bedrooms and a full bath. A separate half bath adds extra convenience for guests. The fully finished basement has incredible versatility with perfect flex areas for an office/gym/ media room/playroom. There is another convenient full bathroom in the basement. Step outside to your own private oasis! The expansive fenced in backyard is framed by mature trees, creating a tranquil setting for outdoor gatherings, play or simply unwinding on the deck or screened porch. Ideally situated just minutes from downtown Watkinsville, and easy access to Athens and 316, this home is a rare gem in one of Georgia's most desirable communities. Best of all, it's served by Oconee County Schools, proudly ranked #2 out of 177 school districts statewide, delivering an exceptional education and a vibrant community for families. Don't miss your opportunity to own this exceptional property-schedule your private showing today!

