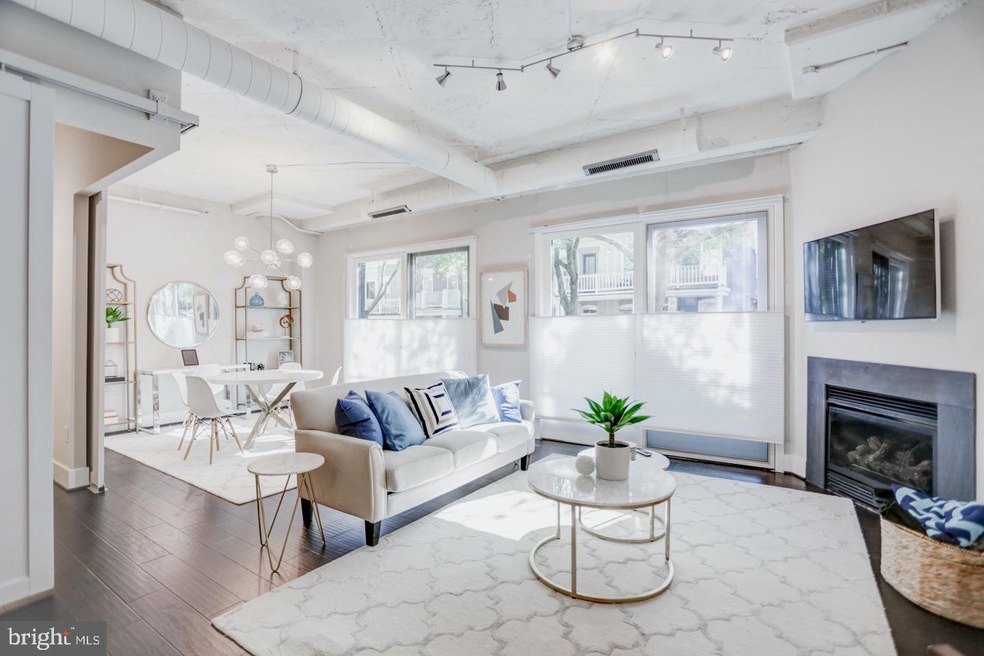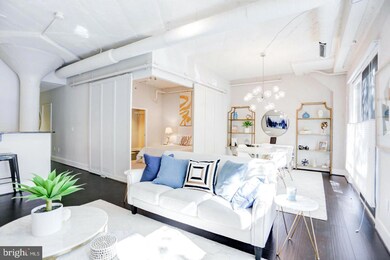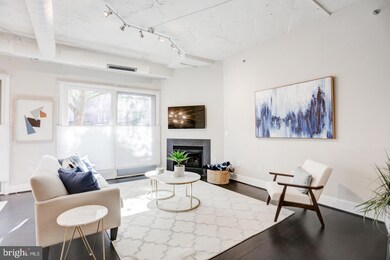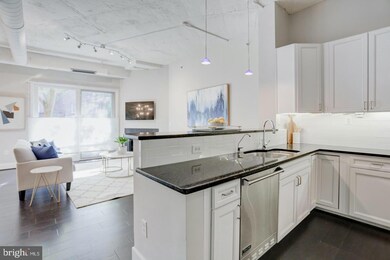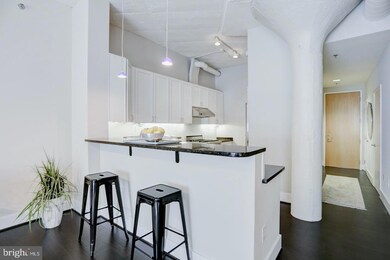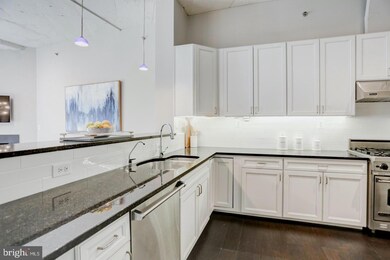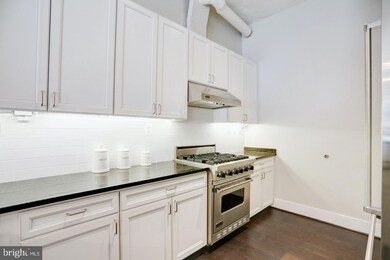
1700 Kalorama Rd NW Unit 207 Washington, DC 20009
Adams Morgan NeighborhoodHighlights
- Gourmet Kitchen
- Open Floorplan
- Contemporary Architecture
- Marie Reed Elementary School Rated A-
- Deck
- 4-minute walk to Ontario Road Playground
About This Home
As of July 2022Gorgeous modern 1000 + sq ft condo in a quiet setting, just two blocks from the heart of Adams Morgan. Brand new kitchen cabinets, backsplash and floors update the industrial style to make it feel like a newly built condo. Morning light streams in from the bank of just installed blinds that accentuate the beauty of the floor to ceiling windows (with Juliette balconies) while providing a high level of privacy. The condo has been recently painted with brand new lighting in all the main living spaces. Stylish barn doors can be closed for the bedroom, while the open format living area can be easily configured to incorporate a home office. The newly updated gourmet kitchen has Viking stainless steel appliances, granite countertops, ample storage and chef's table seating. The living room features a gas fireplace. The big master bath, through the bedroom and the sizable closet (tricked out with built-in shelving), has a laundry closet with recent front loading washer and dryer. The unit includes a separately deeded & dedicated parking space in the secure garage. The building's rooftop deck has wonderful views of the National Cathedral and downtown DC. It is pet friendly and the condo fees are modest. Across the street is Harris Teeter, so your grocery needs are easily met. With the nightlife and shops of Adams Morgan, coupled with the convenience and quiet of the neighborhood, you can have it all!
Property Details
Home Type
- Condominium
Est. Annual Taxes
- $5,153
Year Built
- Built in 1918 | Remodeled in 2004
HOA Fees
- $550 Monthly HOA Fees
Parking
- 1 Assigned Parking Garage Space
- Assigned parking located at #P-108
- Garage Door Opener
- Secure Parking
Home Design
- Contemporary Architecture
Interior Spaces
- 1,007 Sq Ft Home
- Property has 1 Level
- Open Floorplan
- Gas Fireplace
- Window Treatments
- Sliding Windows
- Combination Kitchen and Living
- Wood Flooring
- Home Security System
- Basement
Kitchen
- Gourmet Kitchen
- Gas Oven or Range
- Dishwasher
- Disposal
Bedrooms and Bathrooms
- 1 Main Level Bedroom
- 2 Full Bathrooms
Laundry
- Laundry in unit
- Front Loading Dryer
- Front Loading Washer
Utilities
- Forced Air Heating and Cooling System
- Natural Gas Water Heater
Additional Features
- Deck
- Property is in excellent condition
Listing and Financial Details
- Assessor Parcel Number 2567//2272
Community Details
Overview
- Association fees include common area maintenance, exterior building maintenance, sewer, snow removal, trash, water
- Low-Rise Condominium
- Mount Pleasant Community
- Adams Morgan Subdivision
Pet Policy
- Pets Allowed
Ownership History
Purchase Details
Home Financials for this Owner
Home Financials are based on the most recent Mortgage that was taken out on this home.Purchase Details
Home Financials for this Owner
Home Financials are based on the most recent Mortgage that was taken out on this home.Similar Homes in Washington, DC
Home Values in the Area
Average Home Value in this Area
Purchase History
| Date | Type | Sale Price | Title Company |
|---|---|---|---|
| Deed | $599,500 | Allied Title & Escrow | |
| Special Warranty Deed | -- | None Available |
Mortgage History
| Date | Status | Loan Amount | Loan Type |
|---|---|---|---|
| Open | $569,525 | New Conventional | |
| Previous Owner | $550,000 | Adjustable Rate Mortgage/ARM |
Property History
| Date | Event | Price | Change | Sq Ft Price |
|---|---|---|---|---|
| 07/12/2022 07/12/22 | Sold | $599,500 | 0.0% | $595 / Sq Ft |
| 06/10/2022 06/10/22 | Pending | -- | -- | -- |
| 04/29/2022 04/29/22 | For Sale | $599,500 | -- | $595 / Sq Ft |
Tax History Compared to Growth
Tax History
| Year | Tax Paid | Tax Assessment Tax Assessment Total Assessment is a certain percentage of the fair market value that is determined by local assessors to be the total taxable value of land and additions on the property. | Land | Improvement |
|---|---|---|---|---|
| 2024 | $5,465 | $658,100 | $197,430 | $460,670 |
| 2023 | $5,489 | $660,470 | $198,140 | $462,330 |
| 2022 | $4,682 | $643,300 | $192,990 | $450,310 |
| 2021 | $5,478 | $657,730 | $197,320 | $460,410 |
| 2020 | $4,811 | $641,710 | $192,510 | $449,200 |
| 2019 | $4,564 | $611,810 | $183,540 | $428,270 |
| 2018 | $4,450 | $596,880 | $0 | $0 |
| 2017 | $4,445 | $595,440 | $0 | $0 |
| 2016 | $4,190 | $571,570 | $0 | $0 |
| 2015 | $3,812 | $567,160 | $0 | $0 |
| 2014 | -- | $480,230 | $0 | $0 |
Agents Affiliated with this Home
-
James Koppersmith

Seller's Agent in 2022
James Koppersmith
Corcoran McEnearney
(202) 552-5650
1 in this area
80 Total Sales
-
Nya Alemayhu

Buyer's Agent in 2022
Nya Alemayhu
TTR Sotheby's International Realty
(202) 212-9304
3 in this area
50 Total Sales
Map
Source: Bright MLS
MLS Number: DCDC2047176
APN: 2567-2272
- 1700 Kalorama Rd NW Unit 206
- 1700 Kalorama Rd NW Unit 207
- 1700 Kalorama Rd NW Unit 310
- 2300 17th St NW
- 2301 Ontario Rd NW Unit 101
- 1661 Crescent Place NW Unit 408
- 1661 Crescent Place NW Unit 102
- 1661 Crescent Place NW Unit 204A
- 1661 Crescent Place NW Unit 101
- 2301 Champlain St NW Unit 414
- 2200 17th St NW Unit 109
- 2209 Ontario Rd NW
- 2412 17th St NW Unit 102
- 2448 Ontario Rd NW Unit 3
- 2422 17th St NW Unit 306
- 2422 17th St NW Unit 207
- 2351 Champlain St NW Unit P3
- 1745 Kalorama Rd NW Unit 101
- 2460 Ontario Rd NW
- 2305 18th St NW Unit 406
