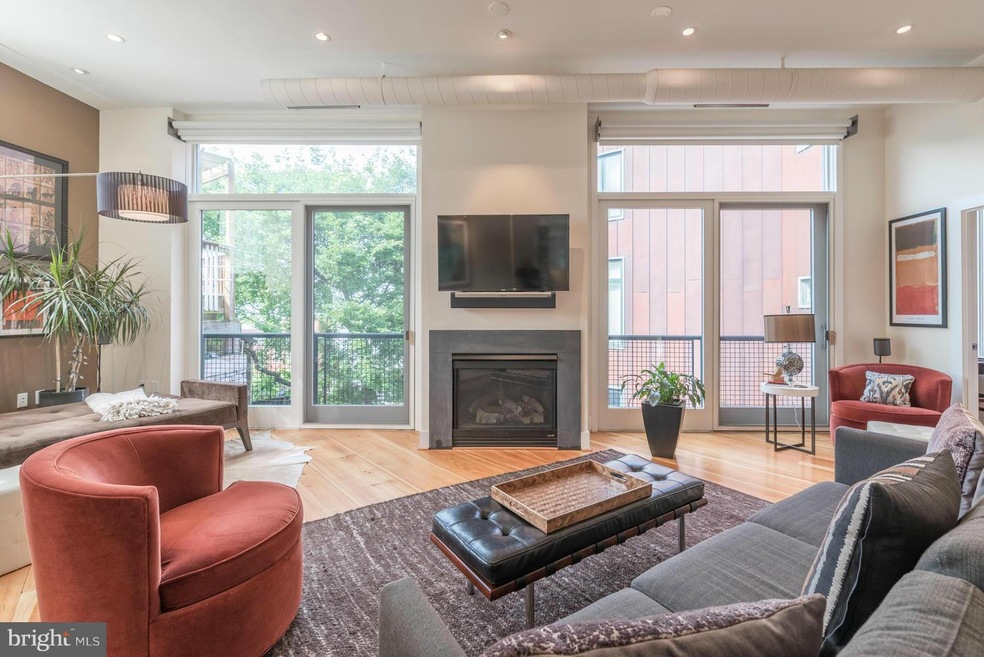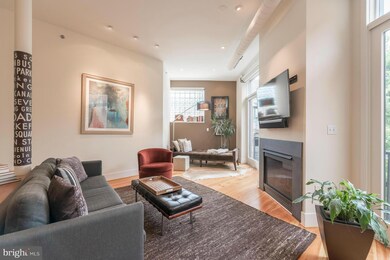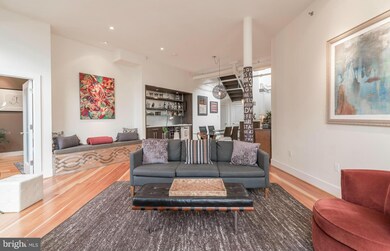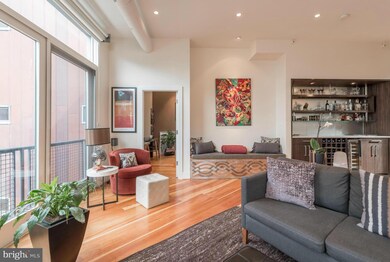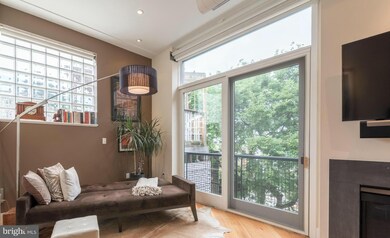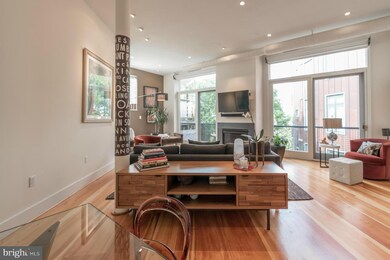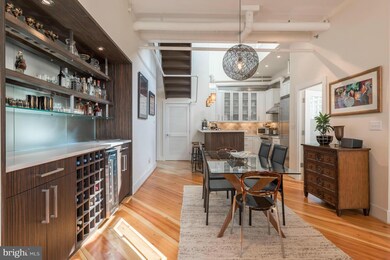
1700 Kalorama Rd NW Unit 409 Washington, DC 20009
Adams Morgan NeighborhoodEstimated Value: $1,025,000 - $1,159,000
Highlights
- Eat-In Gourmet Kitchen
- Contemporary Architecture
- Wood Flooring
- Marie Reed Elementary School Rated A-
- Open Floorplan
- 4-minute walk to Ontario Road Playground
About This Home
As of June 2017Stunning 2br/2ba loft of 2 levels with 2nd level den/office in Kalorama Lofts. Reclaimed white pine hardwood floors, quartz countertops, Kohler fixtures, Duravit sinks, frosted glass panel doors, Viking appliances are just some of the luxurious finishes and features. Fireplace, Juliet balcony. Private wraparound terrace-storage and underground PARKING included. OPEN HOUSE 5/20 & 5/21 2-4PM
Last Agent to Sell the Property
TTR Sotheby's International Realty License #5014265 Listed on: 05/19/2017

Property Details
Home Type
- Condominium
Est. Annual Taxes
- $6,229
Year Built
- Built in 1918 | Remodeled in 2005
Lot Details
- 523
HOA Fees
- $680 Monthly HOA Fees
Home Design
- Contemporary Architecture
- Metal Siding
- Stone Siding
Interior Spaces
- 1,563 Sq Ft Home
- Property has 2 Levels
- Open Floorplan
- 1 Fireplace
- Dining Area
- Wood Flooring
Kitchen
- Eat-In Gourmet Kitchen
- Breakfast Area or Nook
- Gas Oven or Range
- Microwave
- Freezer
- Ice Maker
- Dishwasher
- Upgraded Countertops
- Disposal
Bedrooms and Bathrooms
- 2 Main Level Bedrooms
- En-Suite Bathroom
- 2 Full Bathrooms
Laundry
- Dryer
- Washer
Parking
- Subterranean Parking
- Parking Space Number Location: P118
- Basement Garage
- Garage Door Opener
Utilities
- Forced Air Heating and Cooling System
- Natural Gas Water Heater
Additional Features
- Accessible Elevator Installed
- Property is in very good condition
Listing and Financial Details
- Tax Lot 2334
- Assessor Parcel Number 2567//2334
Community Details
Overview
- Association fees include management, insurance, reserve funds, snow removal, trash, water
- Mid-Rise Condominium
- Kalorama Lofts Community
- Adams Morgan Subdivision
- The community has rules related to parking rules
Pet Policy
- Pets Allowed
Additional Features
- Security Service
- Elevator
Ownership History
Purchase Details
Purchase Details
Home Financials for this Owner
Home Financials are based on the most recent Mortgage that was taken out on this home.Purchase Details
Home Financials for this Owner
Home Financials are based on the most recent Mortgage that was taken out on this home.Similar Homes in Washington, DC
Home Values in the Area
Average Home Value in this Area
Purchase History
| Date | Buyer | Sale Price | Title Company |
|---|---|---|---|
| Schlener Denise | -- | None Available | |
| Deloia Julie A | $919,000 | -- | |
| 1700 Kalorama Condo | $952,991 | -- |
Mortgage History
| Date | Status | Borrower | Loan Amount |
|---|---|---|---|
| Open | Bren George B | $500,000 | |
| Closed | Deloia Julie A | $475,000 | |
| Previous Owner | Conrad Gerard T | $247,916 | |
| Previous Owner | Conrad Gerard T | $80,000 | |
| Previous Owner | 1700 Kalorama Condo | $761,600 |
Property History
| Date | Event | Price | Change | Sq Ft Price |
|---|---|---|---|---|
| 06/28/2017 06/28/17 | Sold | $975,000 | -2.0% | $624 / Sq Ft |
| 05/25/2017 05/25/17 | Pending | -- | -- | -- |
| 05/19/2017 05/19/17 | For Sale | $995,000 | +8.3% | $637 / Sq Ft |
| 12/19/2013 12/19/13 | Sold | $919,000 | -0.6% | $588 / Sq Ft |
| 10/27/2013 10/27/13 | Pending | -- | -- | -- |
| 10/21/2013 10/21/13 | Price Changed | $925,000 | -7.0% | $592 / Sq Ft |
| 09/27/2013 09/27/13 | For Sale | $995,000 | -- | $637 / Sq Ft |
Tax History Compared to Growth
Tax History
| Year | Tax Paid | Tax Assessment Tax Assessment Total Assessment is a certain percentage of the fair market value that is determined by local assessors to be the total taxable value of land and additions on the property. | Land | Improvement |
|---|---|---|---|---|
| 2024 | $7,138 | $941,950 | $282,580 | $659,370 |
| 2023 | $7,083 | $931,960 | $279,590 | $652,370 |
| 2022 | $6,897 | $903,820 | $271,150 | $632,670 |
| 2021 | $7,160 | $931,970 | $279,590 | $652,380 |
| 2020 | $7,109 | $912,020 | $273,610 | $638,410 |
| 2019 | $6,698 | $862,800 | $258,840 | $603,960 |
| 2018 | $6,532 | $841,830 | $0 | $0 |
| 2017 | $6,535 | $841,260 | $0 | $0 |
| 2016 | $6,229 | $804,530 | $0 | $0 |
| 2015 | $6,191 | $799,730 | $0 | $0 |
| 2014 | -- | $663,950 | $0 | $0 |
Agents Affiliated with this Home
-
Robert Sanders

Seller's Agent in 2017
Robert Sanders
TTR Sotheby's International Realty
(202) 744-6463
11 in this area
348 Total Sales
-
Brent Jackson

Seller Co-Listing Agent in 2017
Brent Jackson
TTR Sotheby's International Realty
(202) 263-9200
8 in this area
298 Total Sales
-
Lynn Bulmer

Buyer's Agent in 2017
Lynn Bulmer
TTR Sotheby's International Realty
(202) 257-2410
28 Total Sales
Map
Source: Bright MLS
MLS Number: 1001391311
APN: 2567-2334
- 1700 Kalorama Rd NW Unit 206
- 1700 Kalorama Rd NW Unit 207
- 1700 Kalorama Rd NW Unit 310
- 2300 17th St NW
- 2301 Ontario Rd NW Unit 101
- 1661 Crescent Place NW Unit 408
- 1661 Crescent Place NW Unit 102
- 1661 Crescent Place NW Unit 204A
- 1661 Crescent Place NW Unit 101
- 2301 Champlain St NW Unit 414
- 2200 17th St NW Unit 109
- 2209 Ontario Rd NW
- 2412 17th St NW Unit 102
- 2337 Champlain St NW Unit 205
- 2448 Ontario Rd NW Unit 3
- 2422 17th St NW Unit 306
- 2422 17th St NW Unit 207
- 2351 Champlain St NW Unit P3
- 1745 Kalorama Rd NW Unit 101
- 2460 Ontario Rd NW
- 1700 Kalorama Rd NW Unit 409
- 1700 Kalorama Rd NW Unit 306
- 1700 Kalorama Rd NW Unit 204
- 1700 Kalorama Rd NW Unit 403
- 1700 Kalorama Rd NW Unit 502
- 1700 Kalorama Rd NW Unit 311
- 1700 Kalorama Rd NW Unit 302
- 1700 Kalorama Rd NW Unit 102
- 1700 Kalorama Rd NW Unit 308
- 1700 Kalorama Rd NW Unit 301
- 1700 Kalorama Rd NW Unit suite
- 1700 Kalorama Rd NW
- 1700 Kalorama Rd NW
- 1700 Kalorama Rd NW
- 1700 Kalorama Rd NW
- 1700 Kalorama Rd NW
- 1700 Kalorama Rd NW
- 1700 Kalorama Rd NW
- 1700 Kalorama Rd NW
- 1700 Kalorama Rd NW
