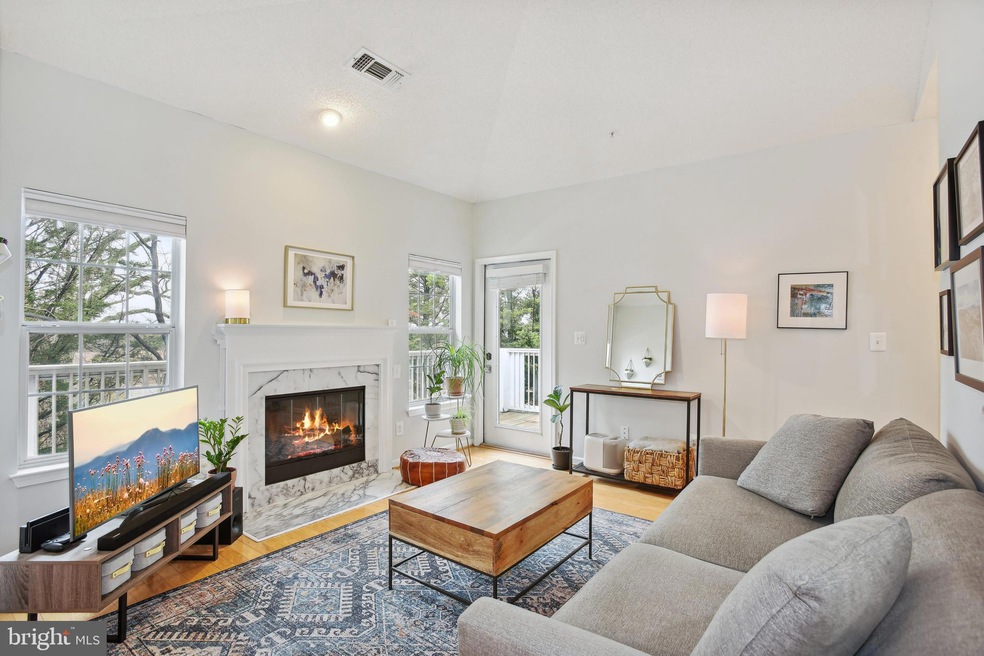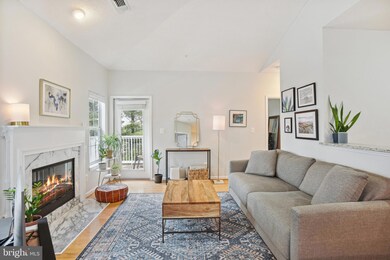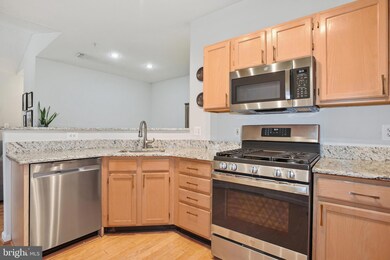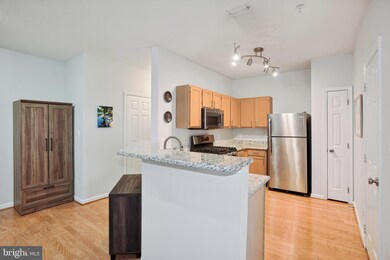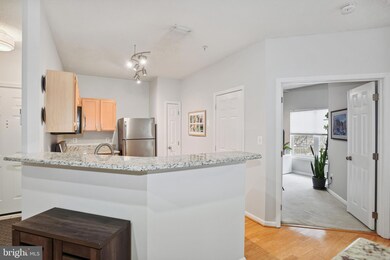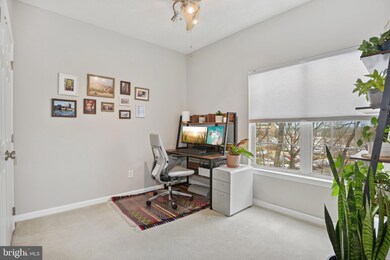
1700 Lake Shore Crest Dr Unit 33 Reston, VA 20190
Reston Town Center NeighborhoodHighlights
- Fitness Center
- View of Trees or Woods
- Colonial Architecture
- Langston Hughes Middle School Rated A-
- Open Floorplan
- Community Lake
About This Home
As of March 2023Welcome to this beautiful top floor, corner unit with vaulted ceilings in the community of Edgewater at Town Center in Reston! This home has been meticulously maintained and updated. This stunning garden style condo is flooded with natural light from multiple exposures and surrounded by nature with mature trees and a private lake! This community is minutes from W&OD trail, restaurants, shops, commuter routes, Capital Bike Share, and the new Reston Town Center metro stop! All New Stainless Steel Appliances (range, dishwasher, microwave) - 2022. New light fixtures - 2022. All New toilets, garbage disposal, satin nickel hardware finishes - 2021. Replaced all polyb pipe with CPVC - 2021. New water heater - 2019. 1 primary parking spot, 2 guest/overflow passes. Large storage unit and closet organizers too! Pet-friendly community with trails and nature oriented neighborhood. Huge balcony that overlooks green space and mature trees. Gym and pool access close by. Walkable to RTC, Trader Joes, Hospital too!
Property Details
Home Type
- Condominium
Est. Annual Taxes
- $3,852
Year Built
- Built in 1995
Lot Details
- Backs To Open Common Area
- Backs to Trees or Woods
HOA Fees
- $573 Monthly HOA Fees
Home Design
- Colonial Architecture
Interior Spaces
- 966 Sq Ft Home
- Property has 1 Level
- Open Floorplan
- Ceiling Fan
- Recessed Lighting
- 1 Fireplace
- Double Pane Windows
- Window Treatments
- Living Room
- Combination Kitchen and Dining Room
- Views of Woods
Kitchen
- Country Kitchen
- Gas Oven or Range
- Built-In Microwave
- Dishwasher
- Disposal
Flooring
- Wood
- Carpet
Bedrooms and Bathrooms
- 2 Main Level Bedrooms
- En-Suite Primary Bedroom
- En-Suite Bathroom
- Walk-In Closet
- Bathtub with Shower
Laundry
- Electric Dryer
- Washer
Parking
- 1 Open Parking Space
- 1 Parking Space
- Lighted Parking
- Parking Lot
- Parking Permit Included
- Parking Space Conveys
- Assigned Parking
Schools
- Lake Anne Elementary School
- Hughes Middle School
- South Lakes High School
Utilities
- Forced Air Heating and Cooling System
- High-Efficiency Water Heater
- Natural Gas Water Heater
- Cable TV Available
Listing and Financial Details
- Assessor Parcel Number 0171 21090033
Community Details
Overview
- Association fees include common area maintenance, exterior building maintenance, health club, lawn maintenance, management, parking fee, pool(s), recreation facility, reserve funds, road maintenance, sewer, snow removal, trash, water
- $86 Other Monthly Fees
- Low-Rise Condominium
- Edgewater At Town Center Condominium Condos
- Edgewater At Town Center Community
- Edgewater At Town Center Subdivision
- Property Manager
- Community Lake
Amenities
- Common Area
- Clubhouse
- Community Center
Recreation
- Fitness Center
- Community Pool
- Jogging Path
Pet Policy
- Dogs and Cats Allowed
Ownership History
Purchase Details
Home Financials for this Owner
Home Financials are based on the most recent Mortgage that was taken out on this home.Purchase Details
Home Financials for this Owner
Home Financials are based on the most recent Mortgage that was taken out on this home.Purchase Details
Home Financials for this Owner
Home Financials are based on the most recent Mortgage that was taken out on this home.Purchase Details
Home Financials for this Owner
Home Financials are based on the most recent Mortgage that was taken out on this home.Purchase Details
Home Financials for this Owner
Home Financials are based on the most recent Mortgage that was taken out on this home.Map
Similar Homes in Reston, VA
Home Values in the Area
Average Home Value in this Area
Purchase History
| Date | Type | Sale Price | Title Company |
|---|---|---|---|
| Warranty Deed | $350,000 | Old Republic National Title | |
| Deed | $311,033 | None Available | |
| Deed | $309,000 | First American Title Ins Co | |
| Warranty Deed | $328,500 | -- | |
| Deed | $122,900 | -- |
Mortgage History
| Date | Status | Loan Amount | Loan Type |
|---|---|---|---|
| Open | $332,500 | New Conventional | |
| Previous Owner | $248,826 | New Conventional | |
| Previous Owner | $293,550 | New Conventional | |
| Previous Owner | $244,600 | New Conventional | |
| Previous Owner | $119,700 | No Value Available |
Property History
| Date | Event | Price | Change | Sq Ft Price |
|---|---|---|---|---|
| 03/31/2023 03/31/23 | Sold | $350,000 | 0.0% | $362 / Sq Ft |
| 03/06/2023 03/06/23 | Pending | -- | -- | -- |
| 03/02/2023 03/02/23 | For Sale | $349,900 | +12.5% | $362 / Sq Ft |
| 03/13/2020 03/13/20 | Sold | $311,033 | +0.7% | $322 / Sq Ft |
| 02/13/2020 02/13/20 | Pending | -- | -- | -- |
| 02/12/2020 02/12/20 | For Sale | $309,000 | 0.0% | $320 / Sq Ft |
| 08/31/2018 08/31/18 | Sold | $309,000 | +0.7% | $320 / Sq Ft |
| 07/30/2018 07/30/18 | Pending | -- | -- | -- |
| 07/26/2018 07/26/18 | For Sale | $306,900 | +4.0% | $318 / Sq Ft |
| 06/24/2013 06/24/13 | Sold | $295,000 | 0.0% | $305 / Sq Ft |
| 05/25/2013 05/25/13 | Pending | -- | -- | -- |
| 05/25/2013 05/25/13 | For Sale | $295,000 | -- | $305 / Sq Ft |
Tax History
| Year | Tax Paid | Tax Assessment Tax Assessment Total Assessment is a certain percentage of the fair market value that is determined by local assessors to be the total taxable value of land and additions on the property. | Land | Improvement |
|---|---|---|---|---|
| 2024 | $3,938 | $321,090 | $64,000 | $257,090 |
| 2023 | $3,804 | $317,910 | $64,000 | $253,910 |
| 2022 | $3,739 | $308,650 | $62,000 | $246,650 |
| 2021 | $3,649 | $293,950 | $59,000 | $234,950 |
| 2020 | $3,572 | $285,390 | $57,000 | $228,390 |
| 2019 | $3,572 | $285,390 | $57,000 | $228,390 |
| 2018 | $3,183 | $276,740 | $55,000 | $221,740 |
| 2017 | $3,343 | $276,740 | $55,000 | $221,740 |
| 2016 | $3,375 | $279,980 | $56,000 | $223,980 |
| 2015 | $3,219 | $276,760 | $55,000 | $221,760 |
| 2014 | $3,212 | $276,760 | $55,000 | $221,760 |
Source: Bright MLS
MLS Number: VAFX2114552
APN: 0171-21090033
- 1701 Lake Shore Crest Dr Unit 11
- 1705 Lake Shore Crest Dr Unit 25
- 1716 Lake Shore Crest Dr Unit 16
- 1720 Lake Shore Crest Dr Unit 35
- 12012 Taliesin Place Unit 26
- 12165 Abington Hall Place Unit 203
- 12127 Chancery Station Cir
- 12161 Abington Hall Place Unit 202
- 12025 New Dominion Pkwy Unit 509
- 11990 Market St Unit 805
- 11990 Market St Unit 1414
- 11990 Market St Unit 908
- 11990 Market St Unit 413
- 11990 Market St Unit 1404
- 11990 Market St Unit 1205
- 11990 Market St Unit 1311
- 1729 Quietree Dr
- 1911 Logan Manor Dr
- 12000 Market St Unit 149
- 12000 Market St Unit 318
