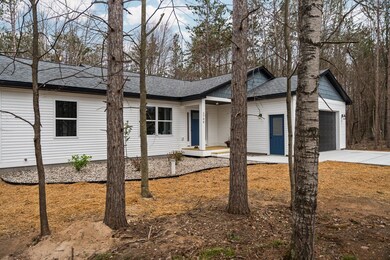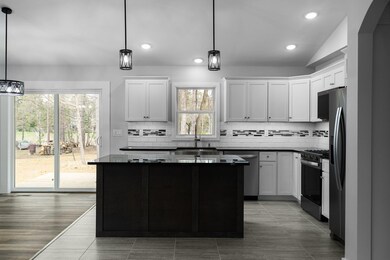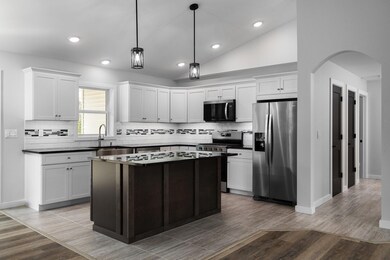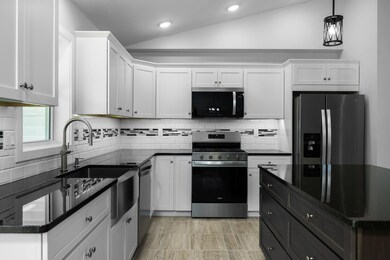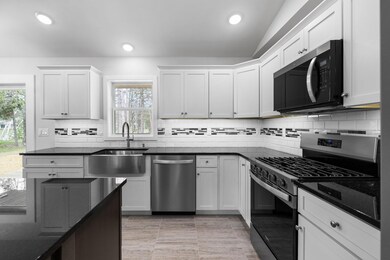
1700 Lakewood Dr Gaylord, MI 49735
Highlights
- New Construction
- Deck
- 2.5 Car Attached Garage
- Waterfront
- Ranch Style House
- Walk-In Closet
About This Home
As of June 2025Brand new build! Welcome to your brand new home in MIchaywe. Stunning 3-bed/2-bath with primary suite and walk-in closet. Beautifully appointed and move-in ready.
Last Agent to Sell the Property
smith realty GROUP License #6506047353 Listed on: 06/13/2025
Home Details
Home Type
- Single Family
Year Built
- Built in 2025 | New Construction
Lot Details
- 0.56 Acre Lot
- Waterfront
- Property is zoned PUD
Home Design
- Ranch Style House
- Frame Construction
- Vinyl Siding
- Vinyl Construction Material
Interior Spaces
- 1,560 Sq Ft Home
- Gas Fireplace
- Living Room
- Dining Room
- Crawl Space
- Fire and Smoke Detector
- Laundry on main level
Kitchen
- Oven or Range
- <<microwave>>
- Dishwasher
Flooring
- Laminate
- Tile
Bedrooms and Bathrooms
- 3 Bedrooms
- Split Bedroom Floorplan
- Walk-In Closet
- 2 Full Bathrooms
Parking
- 2.5 Car Attached Garage
- Driveway
Outdoor Features
- Shared Private Water Access
- Deck
Schools
- Gaylord Elementary School
- Gaylord High School
Utilities
- Forced Air Heating System
- Heating System Uses Natural Gas
- Well
- Water Heater
- Septic Tank
- Septic System
Community Details
- Property has a Home Owners Association
- Michaywe Association
- Michaywe Subdivision
Listing and Financial Details
- Assessor Parcel Number 091-360-001-402-00
- Tax Block Sec 2
Similar Homes in Gaylord, MI
Home Values in the Area
Average Home Value in this Area
Property History
| Date | Event | Price | Change | Sq Ft Price |
|---|---|---|---|---|
| 06/13/2025 06/13/25 | For Sale | $360,000 | 0.0% | $231 / Sq Ft |
| 06/10/2025 06/10/25 | Sold | $360,000 | +4400.0% | $231 / Sq Ft |
| 09/13/2024 09/13/24 | Sold | $8,000 | -23.8% | -- |
| 08/16/2024 08/16/24 | Pending | -- | -- | -- |
| 06/28/2024 06/28/24 | For Sale | $10,500 | +16.7% | -- |
| 03/16/2021 03/16/21 | Sold | $9,000 | -- | -- |
| 02/20/2021 02/20/21 | Pending | -- | -- | -- |
Tax History Compared to Growth
Agents Affiliated with this Home
-
Ryan Wojan

Seller's Agent in 2025
Ryan Wojan
smith realty GROUP
(989) 732-2477
363 Total Sales
-
Michael Rosen
M
Seller Co-Listing Agent in 2025
Michael Rosen
smith realty GROUP
(989) 370-6785
224 Total Sales
-
Karen Jenks Buhl
K
Buyer's Agent in 2025
Karen Jenks Buhl
COLDWELL BANKER SCHMIDT GAYLORD
(989) 370-2880
46 Total Sales
-
Catherine Callahan

Seller's Agent in 2024
Catherine Callahan
Alpine Realty Group-Gaylord
(989) 858-3210
120 Total Sales
-
Michelle Millikin

Seller's Agent in 2021
Michelle Millikin
Homewaters, L.L.C. Grayling
(734) 474-9487
214 Total Sales
-
Missy Koszegi
M
Buyer's Agent in 2021
Missy Koszegi
COLDWELL BANKER SCHMIDT CHEBOYGAN
(231) 420-4464
303 Total Sales
Map
Source: Water Wonderland Board of REALTORS®
MLS Number: 201835241
- 6578 Saint Andrews Dr
- Lot 1324 Opal Lake Rd
- 0 Opal Lake Rd Unit 201831896
- 6740 Pheasant Run
- 1868 Michaywe Dr
- 6932 Pheasant Run
- 5783 Bent Tree Dr
- Lot 3 Oak Cliff Ct
- 1514 Opal Lake Rd
- 6289 Foothills Trail
- Lot #172 Foothills Trail
- Lot 48 Foothills Trail
- Lot 1474 Foothills Trail
- 7152 Pheasant Run
- 1406 Opal Lake Rd
- 7151 Sugar Hill Cir
- 6671 Woodcock Ct
- 115 Doe Path Place
- 6094 Northstar Rd
- 982 Shaggy Bark Ct

