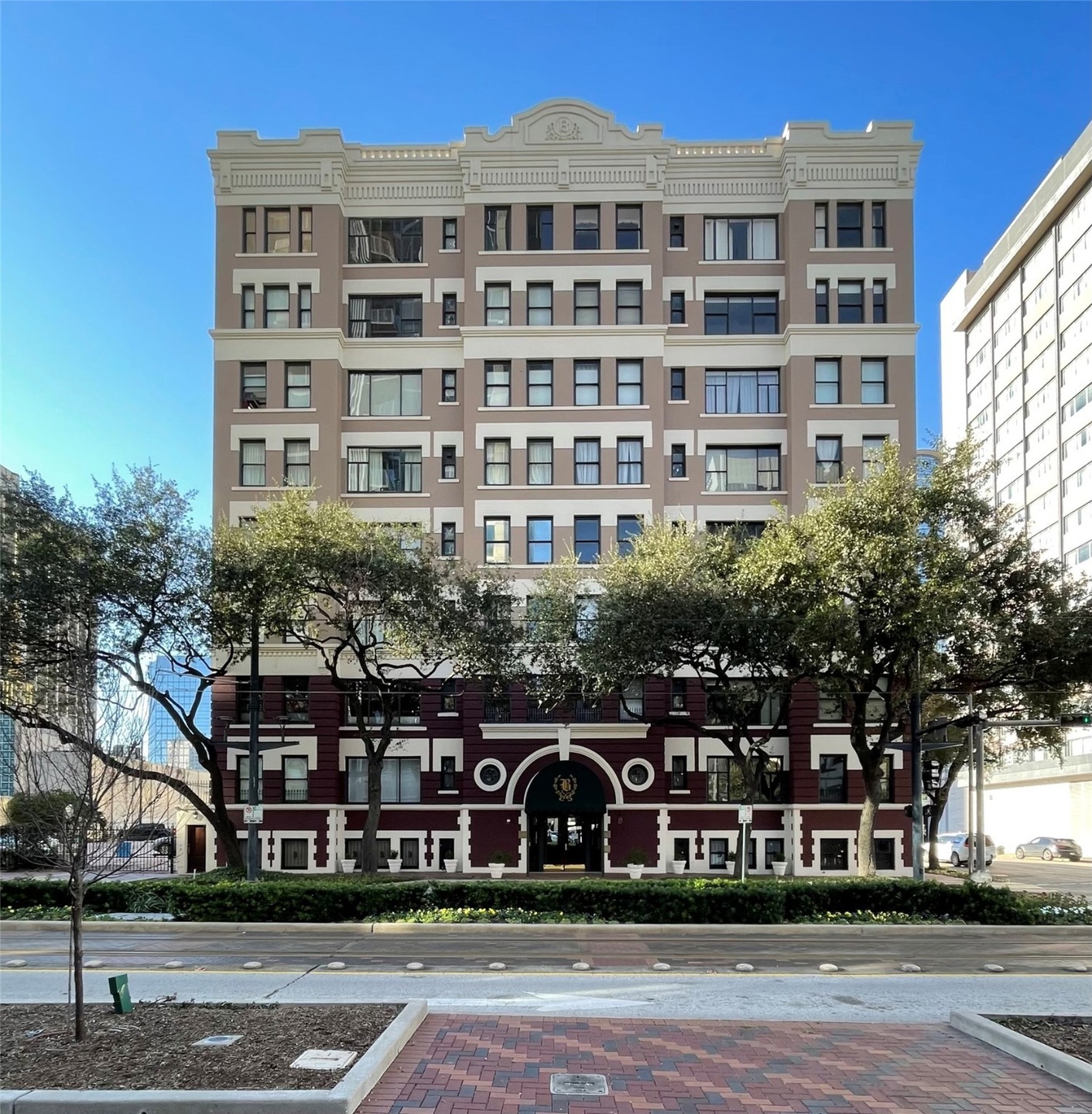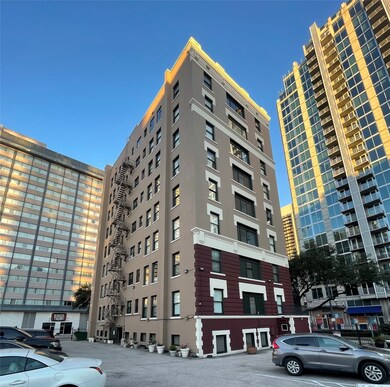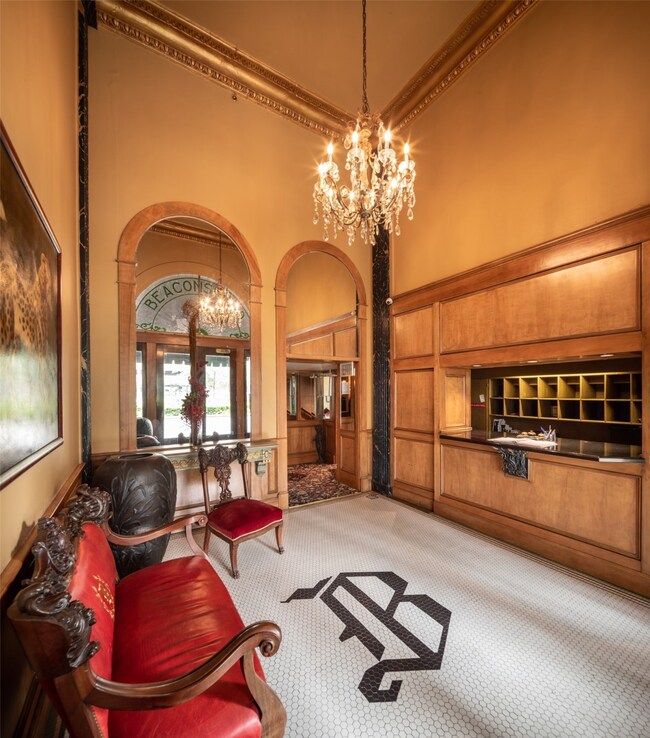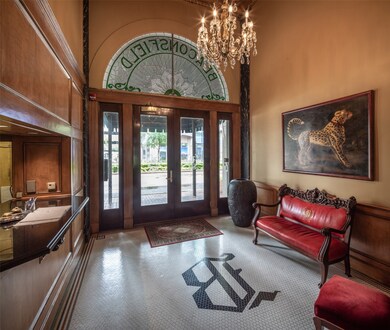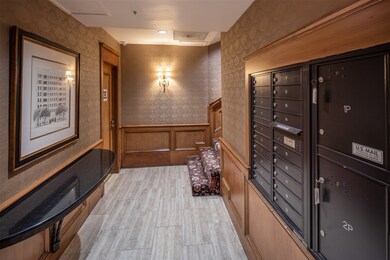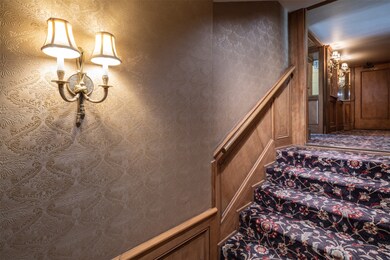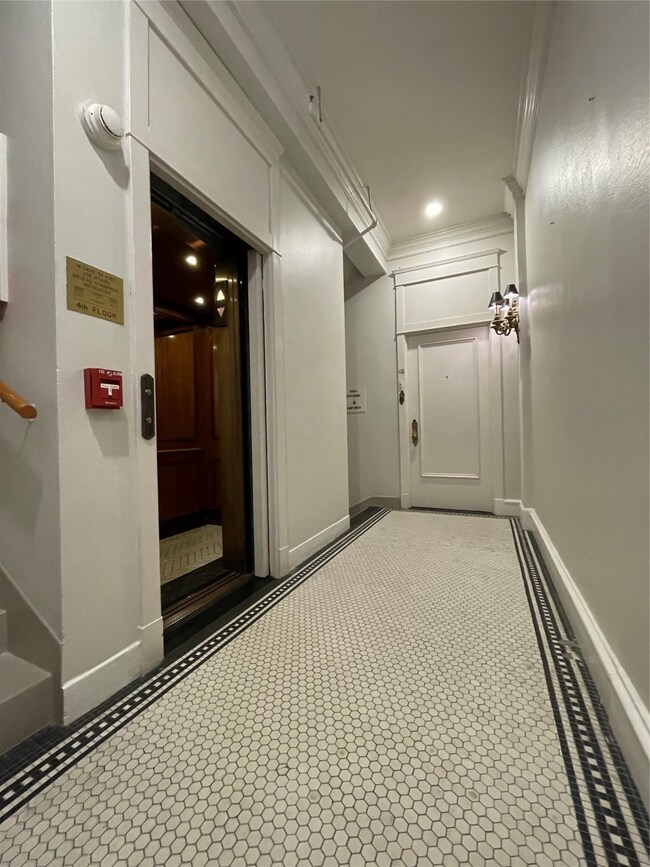
1700 Main St Unit 4B Houston, TX 77002
Downtown Houston NeighborhoodHighlights
- Clubhouse
- 2-minute walk to Downtown Transit Center
- Home Office
- Wood Flooring
- <<bathWSpaHydroMassageTubToken>>
- 3-minute walk to Trebly Park
About This Home
As of April 2025Welcome to the historic BEACONSFIELD, Houston’s oldest and only (built in 1911) luxury residential high-rise of its kind. With timeless architectural details and charming Old-World elegance, it continues to captivate residents and guests alike. It is more than just a residence; it’s a unique opportunity to own a piece of Houston’s history.
This 4th-floor unit offers a spacious layout, featuring large living and dining areas, an open kitchen, ornate millwork, elegant hardware, beamed ceilings, pocket doors, oversized windows, and more. The location provides unparalleled access to the city’s best amenities—parks, theaters, stadiums, and restaurants—all just a short stroll away. This sturdy, century-old building has withstood Houston’s storms, never flooding or experiencing interrupted utilities. Built to last, The Beaconsfield remains resilient and timeless—a unique, historic place to call home.
Schedule your private showing today—it’s truly something worth seeing!
Last Agent to Sell the Property
Pro Plus Realtors License #0698057 Listed on: 01/29/2025
Property Details
Home Type
- Condominium
Est. Annual Taxes
- $9,694
Year Built
- Built in 1911
HOA Fees
- $1,864 Monthly HOA Fees
Home Design
- Concrete Block And Stucco Construction
Interior Spaces
- 1,950 Sq Ft Home
- Wet Bar
- Dry Bar
- Crown Molding
- Ceiling Fan
- Gas Log Fireplace
- Window Treatments
- Formal Entry
- Family Room Off Kitchen
- Living Room
- Dining Room
- Home Office
- Storage
- Utility Room
- Intercom
Kitchen
- <<doubleOvenToken>>
- Gas Oven
- Indoor Grill
- Gas Range
- Free-Standing Range
- Dishwasher
- Disposal
Flooring
- Wood
- Tile
Bedrooms and Bathrooms
- 3 Bedrooms
- 3 Full Bathrooms
- Dual Sinks
- <<bathWSpaHydroMassageTubToken>>
- Separate Shower
Laundry
- Dryer
- Washer
Parking
- 2 Parking Spaces
- Additional Parking
- Assigned Parking
- Controlled Entrance
Schools
- Gregory-Lincoln Elementary School
- Gregory-Lincoln Middle School
- Northside High School
Utilities
- Central Heating and Cooling System
- Programmable Thermostat
Additional Features
- Energy-Efficient Thermostat
- Outdoor Storage
Community Details
Overview
- Association fees include common area insurance, clubhouse, ground maintenance, maintenance structure, partial utilities, sewer, water
- Rise Management Association
- The Beaconsfield Condos
- Beaconsfield Condo Subdivision
Amenities
- Clubhouse
- Laundry Facilities
- Elevator
Security
- Card or Code Access
Ownership History
Purchase Details
Home Financials for this Owner
Home Financials are based on the most recent Mortgage that was taken out on this home.Purchase Details
Purchase Details
Home Financials for this Owner
Home Financials are based on the most recent Mortgage that was taken out on this home.Purchase Details
Home Financials for this Owner
Home Financials are based on the most recent Mortgage that was taken out on this home.Similar Homes in Houston, TX
Home Values in the Area
Average Home Value in this Area
Purchase History
| Date | Type | Sale Price | Title Company |
|---|---|---|---|
| Warranty Deed | -- | None Listed On Document | |
| Warranty Deed | -- | Capital Title | |
| Vendors Lien | -- | Ameripoint Title | |
| Vendors Lien | -- | Ameripoint Title |
Mortgage History
| Date | Status | Loan Amount | Loan Type |
|---|---|---|---|
| Previous Owner | $221,077 | New Conventional | |
| Previous Owner | $229,500 | Purchase Money Mortgage | |
| Previous Owner | $100,000 | Unknown | |
| Previous Owner | $109,500 | Purchase Money Mortgage |
Property History
| Date | Event | Price | Change | Sq Ft Price |
|---|---|---|---|---|
| 04/11/2025 04/11/25 | Sold | -- | -- | -- |
| 03/30/2025 03/30/25 | Pending | -- | -- | -- |
| 01/29/2025 01/29/25 | For Sale | $399,500 | -- | $205 / Sq Ft |
Tax History Compared to Growth
Tax History
| Year | Tax Paid | Tax Assessment Tax Assessment Total Assessment is a certain percentage of the fair market value that is determined by local assessors to be the total taxable value of land and additions on the property. | Land | Improvement |
|---|---|---|---|---|
| 2024 | $1,812 | $474,419 | $90,140 | $384,279 |
| 2023 | $1,812 | $410,408 | $77,978 | $332,430 |
| 2022 | $9,560 | $410,408 | $77,978 | $332,430 |
| 2021 | $9,447 | $391,040 | $74,298 | $316,742 |
| 2020 | $8,907 | $391,040 | $74,298 | $316,742 |
| 2019 | $8,444 | $360,318 | $68,460 | $291,858 |
| 2018 | $3,337 | $289,911 | $55,083 | $234,828 |
| 2017 | $7,678 | $289,911 | $55,083 | $234,828 |
| 2016 | $6,383 | $241,000 | $45,790 | $195,210 |
| 2015 | $6,484 | $241,000 | $45,790 | $195,210 |
| 2014 | $6,484 | $241,000 | $45,790 | $195,210 |
Agents Affiliated with this Home
-
Jurate Karol Karalius

Seller's Agent in 2025
Jurate Karol Karalius
Pro Plus Realtors
(713) 253-3348
4 in this area
38 Total Sales
-
Tom Grass
T
Buyer's Agent in 2025
Tom Grass
Keller Williams Realty Metropolitan
(713) 503-5954
1 in this area
44 Total Sales
Map
Source: Houston Association of REALTORS®
MLS Number: 90445614
APN: 1121830000002
- 1700 Main St Unit 7B
- 2016 Main St Unit 605
- 2016 Main St Unit 722
- 2016 Main St Unit 1502
- 2016 Main St Unit 620
- 2016 Main St Unit 1505
- 2016 Main St Unit PH3
- 2016 Main St Unit 714
- 2016 Main St Unit 2411
- 2016 Main St Unit 105-107
- 2016 Main St Unit 1809
- 2016 Main St Unit 1403
- 2016 Main St Unit 717
- 1211 Caroline St Unit 1109
- 1211 Caroline St Unit 1007
- 1211 Caroline St Unit 1504
- 1211 Caroline St Unit 906
- 1211 Caroline St Unit 1101
- 1211 Caroline St Unit 1106
- 1211 Caroline St Unit 1708
