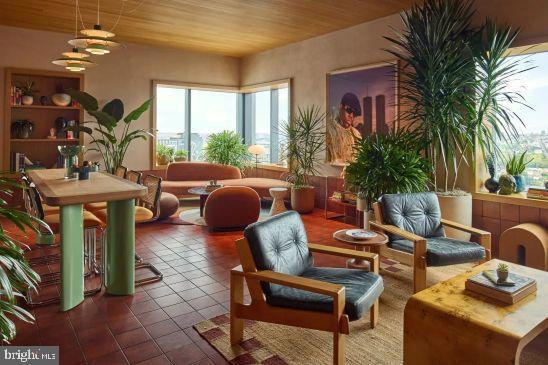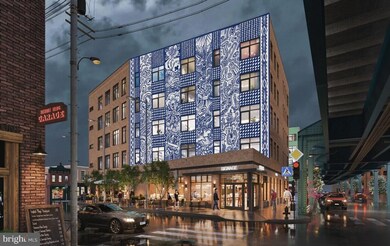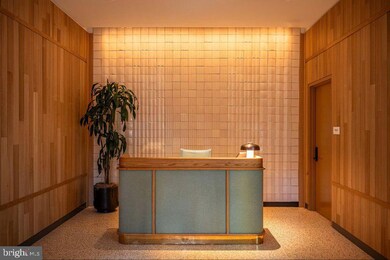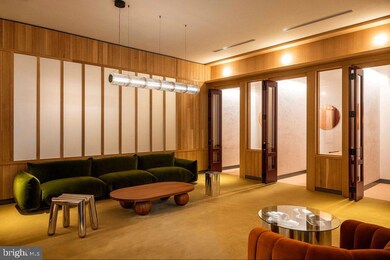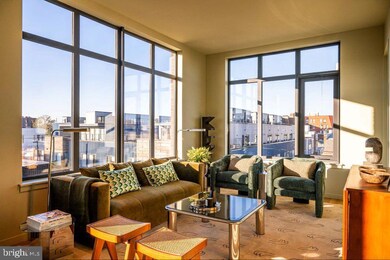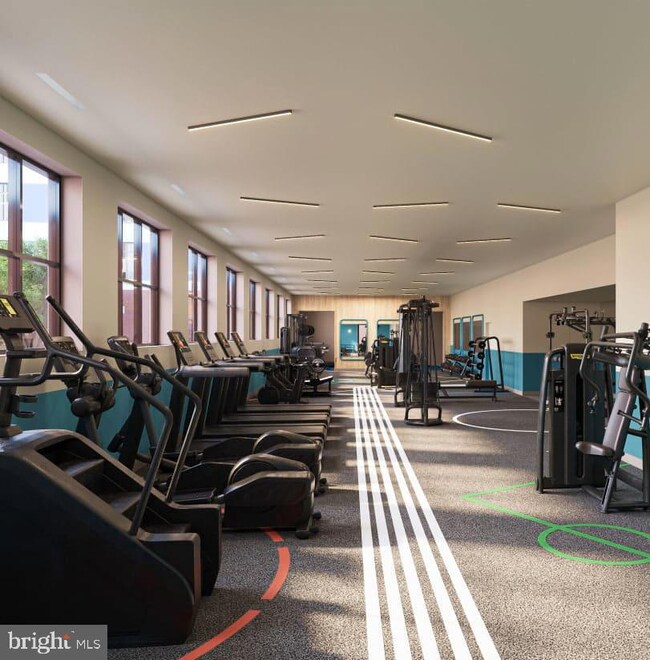
1700 N Front St Unit L2 Philadelphia, PA 19122
Norris Square NeighborhoodHighlights
- Concierge
- Fitness Center
- New Construction
- Bar or Lounge
- 24-Hour Security
- 1-minute walk to Palmer Doggie Depot
About This Home
** 2 MONTHS FREE ON 14+ MONTH LEASE, PLUS ADDITIONAL OPENING SPECIALS **Urby Fishtown is a bold and vibrant addition to Philadelphia’s most creative and culturally dynamic neighborhood. Designed with a modern urban lifestyle in mind, Urby redefines apartment living through its thoughtful architecture, boutique hospitality sensibility, and a deep connection to community. Rising along North Front Street, Urby Fishtown is more than just a place to live—it’s a curated experience where every detail has been considered to enhance how residents live, work, and connect.From the moment you step into the building, Urby’s design-forward aesthetic stands out. The lobby is a stylish blend of industrial textures and inviting tones, with warm wood finishes, contemporary furnishings, and artwork that reflects Fishtown’s gritty artistic spirit. The on-site café anchors the ground level with the buzz of neighbors mingling, remote workers sipping lattes, and conversations unfolding against the backdrop of curated music and espresso machines.The apartments at Urby Fishtown are equally impressive. Each unit is designed to maximize light, function, and flow, featuring oversized windows that bring in abundant natural light and frame striking views of the city skyline or the bustling neighborhood below. Interiors boast wide-plank flooring, exposed concrete ceilings, and sleek, open layouts that create a contemporary, loft-like feel. Gourmet kitchens come equipped with full-size stainless steel appliances, quartz countertops, and ample cabinet space, seamlessly integrated into living areas that invite entertaining and everyday comfort. Bedrooms are spacious and serene, offering built-in storage options and a sense of calm, while bathrooms are finished with clean lines, large vanities, and luxe tiled showers.The amenities at Urby Fishtown elevate the lifestyle of every resident. The landscaped courtyard offers a refreshing retreat with lush greenery, cozy lounge areas, and an outdoor pool that serves as a summer-time social hub. The state-of-the-art fitness center features top-tier equipment and designated spaces for yoga, spin, and strength training. Co-working spaces throughout the property provide residents with flexible, well-designed areas to work from home in comfort and style, while resident lounges, game rooms, and communal kitchens make it easy to gather, relax, or host events. A pet-friendly philosophy means four-legged residents are welcomed with open arms, and convenient bike storage and garage parking make city living effortless.But perhaps what future residents will love most is the neighborhood itself. Fishtown is a thriving epicenter of art, music, food, and individuality. Just steps from the Market-Frankford Line, Urby provides direct access to Center City, yet it remains rooted in a neighborhood that celebrates authenticity and innovation. Residents can stroll to acclaimed restaurants, locally owned boutiques, eclectic music venues, and ever-changing street murals that tell the story of a community in motion. Whether it’s grabbing tacos at Frankford Hall, catching a show at Johnny Brenda’s, or browsing vinyl at a nearby record shop, life at Urby Fishtown means being surrounded by the energy of one of Philadelphia’s most magnetic neighborhoods.Urby Fishtown delivers a living experience that balances design, comfort, and connection—perfect for those who crave more from where they live.** Pricing and availability are subject to change on a daily basis ** Photos are of model units **
Condo Details
Home Type
- Condominium
Year Built
- Built in 2025 | New Construction
Parking
- On-Street Parking
Home Design
- Contemporary Architecture
- Traditional Architecture
Interior Spaces
- 950 Sq Ft Home
- Property has 1 Level
- Open Floorplan
- Built-In Features
- Window Treatments
- Wood Flooring
- Monitored
Kitchen
- Gourmet Kitchen
- Breakfast Area or Nook
- Electric Oven or Range
- Built-In Microwave
- Freezer
- Dishwasher
- Disposal
Bedrooms and Bathrooms
- 2 Main Level Bedrooms
- Walk-In Closet
- 2 Full Bathrooms
- Bathtub with Shower
Laundry
- Laundry on main level
- Dryer
- Washer
Eco-Friendly Details
- Energy-Efficient Appliances
- Energy-Efficient Windows
Outdoor Features
- Exterior Lighting
- Outdoor Grill
Additional Features
- Property is in excellent condition
- Central Heating and Cooling System
Listing and Financial Details
- Residential Lease
- Security Deposit $500
- Tenant pays for all utilities
- 12-Month Min and 24-Month Max Lease Term
- Available 5/23/25
Community Details
Overview
- Mid-Rise Condominium
- Fishtown Subdivision
- Property Manager
Amenities
- Concierge
- Doorman
- Fax or Copying Available
- Picnic Area
- Community Center
- Party Room
- Bar or Lounge
- Elevator
Recreation
- Fitness Center
Pet Policy
- Limit on the number of pets
- Pet Deposit Required
- $45 Monthly Pet Rent
- Dogs and Cats Allowed
- Breed Restrictions
Security
- 24-Hour Security
- Resident Manager or Management On Site
- Gated Community
- Fire and Smoke Detector
- Fire Sprinkler System
Map
About the Listing Agent

Gaurav began his real estate career in 2002 after graduating from Drexel University. He has 17 years of experience in financing, negotiating, tenant fit-outs, property management, brokerage, and acquisition and sales.
Gaurav and the team at TCS Group serves the Philadelphia and New Jersey region with over $215 million in sales volume. TCS Group is the #1 Keller Williams team in the Greater Pennsylvania region in 2023.
He is also the Operating Principal of one of the largest
Gaurav's Other Listings
Source: Bright MLS
MLS Number: PAPH2486212
- 1718 N Hope St
- 1710 Waterloo St
- 1744 N Howard St
- 1726 Waterloo St
- 118 W Montgomery Ave
- 1754 Waterloo St
- 1540 Frankford Ave Unit 4A
- 1540 Frankford Ave Unit 4B
- 1540 Frankford Ave Unit 3C
- 158 W Palmer St
- 134 W Oxford St
- 1814 N Front St Unit B
- 1816 N Front St Unit C
- 1818 N Front St Unit B
- 1736-64 N Mascher St Unit 8
- 1735 Sepviva St
- 1529 Earl St
- 1435 E Oxford St
- 1537 N Mascher St
- 1817 Waterloo St
