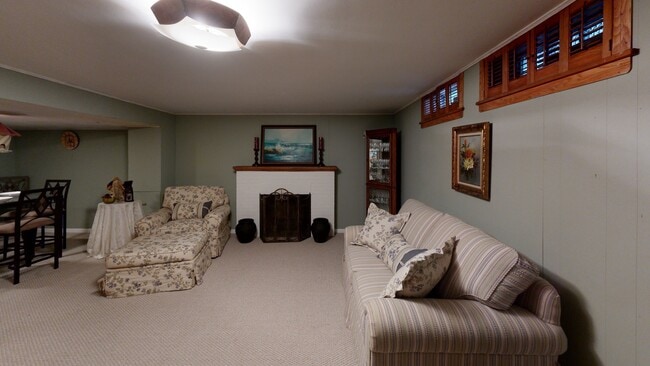
1700 N Natoma Ave Chicago, IL 60707
Galewood NeighborhoodEstimated payment $2,661/month
Highlights
- Living Room with Fireplace
- Corner Lot
- Walk-In Closet
- Main Floor Bedroom
- Formal Dining Room
- Patio
About This Home
WONDERFUL OPPORTUNITY! Bring your vision to this rare Galewood corner home, being sold as-is and ready for your rehab or design ideas. Whether you're an investor or a creative homeowner, this is your chance to transform a true classic two story home into something special in the Galewood location. This timeless all-brick corner home has been a neighborhood treasure, in the same family for over 50 years. Offering 4 bedrooms, (two bedrooms upstairs, with an additional room off the second bedroom (12 X 6) and fourth bedroom on the main floor) 1.5 baths, a full finished basement, two fireplaces, this property provides over 2,000 sq. ft. of living space, plus an additional 1,000 sq. ft. finished basement. Sitting on a beautiful corner lot with a two-car garage and spacious backyard with privacy wall and tall arborvitaes. This home offers endless potential. Update; (2012) HVAC, (2015) Finished Basement. The area offers exceptional convenience, with close proximity to a wide range of amenities including numerous restaurants, pharmacies, dry cleaners, hospitals, and public transportation. Won't last long!
Listing Agent
Better Homes & Gardens Real Estate Connections License #475164875 Listed on: 10/04/2025

Home Details
Home Type
- Single Family
Est. Annual Taxes
- $6,762
Year Built
- Built in 1941
Lot Details
- Lot Dimensions are 124.4 x 40
- Corner Lot
- Paved or Partially Paved Lot
Parking
- 2 Car Garage
- Driveway
- Parking Included in Price
Home Design
- Brick Exterior Construction
- Asphalt Roof
- Concrete Perimeter Foundation
Interior Spaces
- 2,080 Sq Ft Home
- 2-Story Property
- Wood Burning Fireplace
- Window Treatments
- Family Room
- Living Room with Fireplace
- 2 Fireplaces
- Formal Dining Room
- Laundry Room
Kitchen
- Range
- Microwave
Flooring
- Carpet
- Laminate
Bedrooms and Bathrooms
- 4 Bedrooms
- 4 Potential Bedrooms
- Main Floor Bedroom
- Walk-In Closet
Basement
- Basement Fills Entire Space Under The House
- Fireplace in Basement
Outdoor Features
- Patio
Schools
- Sayre Elementary School Language
- Steinmetz Academic Centre Senior High School
Utilities
- Central Air
- Heating System Uses Natural Gas
- Lake Michigan Water
Community Details
- 2 Story
Listing and Financial Details
- Senior Tax Exemptions
- Homeowner Tax Exemptions
Map
Home Values in the Area
Average Home Value in this Area
Tax History
| Year | Tax Paid | Tax Assessment Tax Assessment Total Assessment is a certain percentage of the fair market value that is determined by local assessors to be the total taxable value of land and additions on the property. | Land | Improvement |
|---|---|---|---|---|
| 2024 | $6,762 | $43,000 | $15,624 | $27,376 |
| 2023 | $6,553 | $38,000 | $12,600 | $25,400 |
| 2022 | $6,553 | $38,000 | $12,600 | $25,400 |
| 2021 | $6,440 | $38,000 | $12,600 | $25,400 |
| 2020 | $5,989 | $32,455 | $6,300 | $26,155 |
| 2019 | $6,090 | $36,467 | $6,300 | $30,167 |
| 2018 | $4,559 | $36,467 | $6,300 | $30,167 |
| 2017 | $5,463 | $28,738 | $5,544 | $23,194 |
| 2016 | $5,259 | $28,738 | $5,544 | $23,194 |
| 2015 | $4,788 | $28,738 | $5,544 | $23,194 |
| 2014 | $4,796 | $28,399 | $5,040 | $23,359 |
| 2013 | $4,690 | $28,399 | $5,040 | $23,359 |
Property History
| Date | Event | Price | List to Sale | Price per Sq Ft |
|---|---|---|---|---|
| 10/20/2025 10/20/25 | Pending | -- | -- | -- |
| 10/04/2025 10/04/25 | For Sale | $399,900 | -- | $192 / Sq Ft |
Purchase History
| Date | Type | Sale Price | Title Company |
|---|---|---|---|
| Deed | -- | Chicago Title | |
| Deed | -- | Fidelity National Title Insu | |
| Interfamily Deed Transfer | -- | None Available |
About the Listing Agent

With over a decade of experience navigating the Illinois real estate market, ReGina brings unmatched local expertise, personalized guidance, and results-driven strategies to every client she serves. As a trusted real estate broker, she has helped hundreds of buyers and sellers achieve their goals—from first-time homebuyers to luxury property investors—by combining deep market knowledge with proven negotiation skills. Her career is built on professionalism, integrity, and attention to detail.
ReGina's Other Listings
Source: Midwest Real Estate Data (MRED)
MLS Number: 12488037
APN: 13-31-413-038-0000
- 1639 N Normandy Ave
- 1733 N Oak Park Ave
- 1227 N East Ave
- 1916 N Rutherford Ave
- 1937 N Normandy Ave
- 1600 N New England Ave Unit 4
- 1701 N Newland Ave
- 1709 N Newland Ave
- 1627 N Narragansett Ave
- 1221 Edmer Ave
- 1104 Fair Oaks Ave
- 1130 N Grove Ave
- 1941 N New England Ave
- 2048 N Oak Park Ave
- 1000 N East Ave
- 438 Lenox St
- 1143 Woodbine Ave
- 1009 N Oak Park Ave
- 1122 N Ridgeland Ave
- 1212 N Harvey Ave






