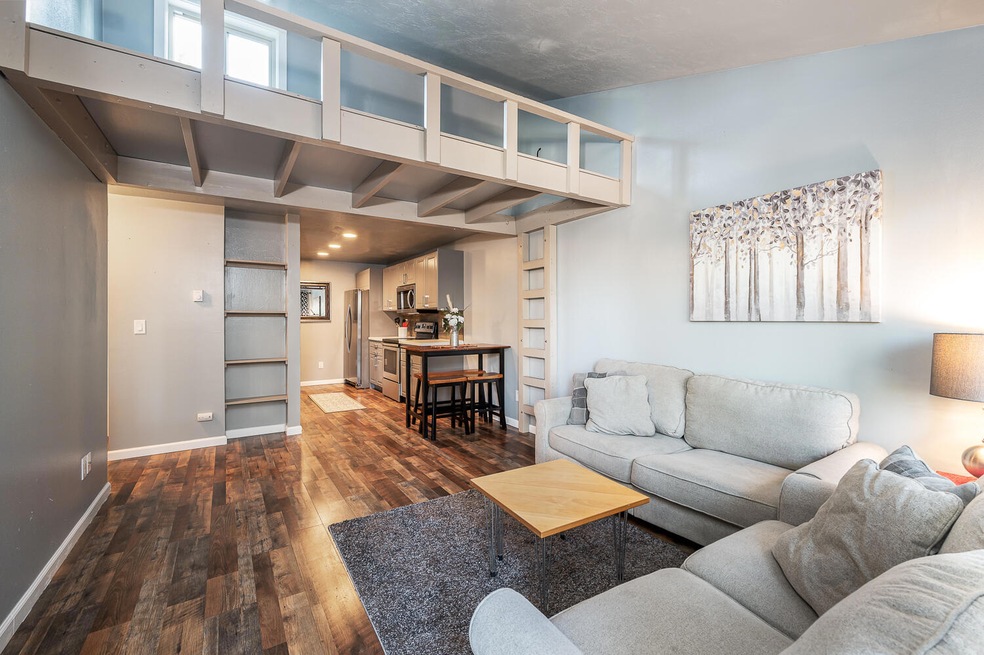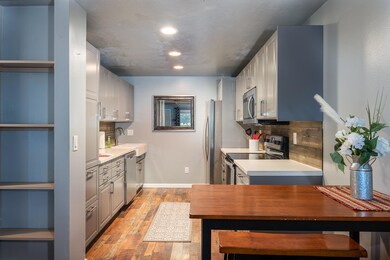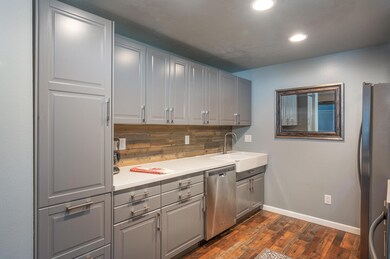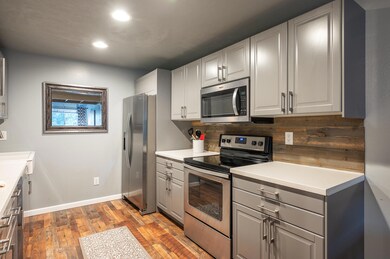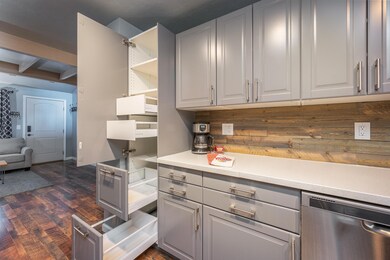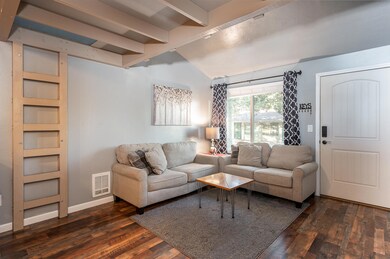
1700 NE Wells Acres Rd Unit 37 Bend, OR 97701
Mountain View NeighborhoodEstimated Value: $263,000 - $303,000
Highlights
- Territorial View
- Loft
- Tennis Courts
- Ranch Style House
- End Unit
- Eat-In Kitchen
About This Home
As of January 2022Adorable and affordable single level condo in quiet community completely updated with high quality finishes and attention to detail. Beautiful laminate floors, new high efficiency hot water heater, newer lighting, paint, window coverings, doors and fixtures. Top notch soft close kitchen cabinets with ample storage, stainless appliances, solid counters and apron sink. Two bedrooms, spacious bathroom and a loft to accommodate a guest or unique office area. Excellent location in the village with this home perched on a hill providing more privacy. Relax on the patio in this park-like community as the deer graze nearby. HOA fees include water, sewer, trash, all exterior maintenance, snow removal and an on-site laundry facility. Two dedicated parking spaces (very close to the home) and a storage unit provided. Perfect Bend starter home! All furniture to be included.
Last Listed By
Jill Ballantyne
RE/MAX Key Properties License #201223989 Listed on: 12/09/2021
Property Details
Home Type
- Condominium
Est. Annual Taxes
- $870
Year Built
- Built in 1974
Lot Details
- End Unit
- Two or More Common Walls
HOA Fees
- $232 Monthly HOA Fees
Home Design
- Ranch Style House
- Slab Foundation
- Frame Construction
- Composition Roof
Interior Spaces
- 636 Sq Ft Home
- Living Room
- Loft
- Laminate Flooring
- Territorial Views
Kitchen
- Eat-In Kitchen
- Oven
- Range
- Microwave
- Dishwasher
- Disposal
Bedrooms and Bathrooms
- 2 Bedrooms
- 1 Full Bathroom
Parking
- No Garage
- Assigned Parking
Outdoor Features
- Patio
Schools
- Ensworth Elementary School
- Pilot Butte Middle School
- Mountain View Sr High School
Utilities
- No Cooling
- Wall Furnace
- Water Heater
- Community Sewer or Septic
Listing and Financial Details
- Property held in a trust
- Tax Lot 37
- Assessor Parcel Number 158706
Community Details
Overview
- Burning Tree Vill Subdivision
- On-Site Maintenance
- Maintained Community
- The community has rules related to covenants, conditions, and restrictions, covenants
Recreation
- Tennis Courts
- Snow Removal
Ownership History
Purchase Details
Home Financials for this Owner
Home Financials are based on the most recent Mortgage that was taken out on this home.Purchase Details
Home Financials for this Owner
Home Financials are based on the most recent Mortgage that was taken out on this home.Purchase Details
Similar Homes in Bend, OR
Home Values in the Area
Average Home Value in this Area
Purchase History
| Date | Buyer | Sale Price | Title Company |
|---|---|---|---|
| Clark Stormy | $270,000 | First American Title | |
| Renoud Justin | $175,000 | None Available | |
| Minter Paul | $95,000 | First American Title |
Mortgage History
| Date | Status | Borrower | Loan Amount |
|---|---|---|---|
| Open | Clark Stormy | $155,000 | |
| Previous Owner | Renoud Justin | $147,250 | |
| Closed | Minter Paul | $0 |
Property History
| Date | Event | Price | Change | Sq Ft Price |
|---|---|---|---|---|
| 01/20/2022 01/20/22 | Sold | $270,000 | +1.9% | $425 / Sq Ft |
| 12/12/2021 12/12/21 | Pending | -- | -- | -- |
| 12/09/2021 12/09/21 | For Sale | $265,000 | +51.4% | $417 / Sq Ft |
| 09/03/2019 09/03/19 | Sold | $175,000 | -4.9% | $275 / Sq Ft |
| 06/30/2019 06/30/19 | Pending | -- | -- | -- |
| 06/17/2019 06/17/19 | For Sale | $184,000 | -- | $289 / Sq Ft |
Tax History Compared to Growth
Tax History
| Year | Tax Paid | Tax Assessment Tax Assessment Total Assessment is a certain percentage of the fair market value that is determined by local assessors to be the total taxable value of land and additions on the property. | Land | Improvement |
|---|---|---|---|---|
| 2024 | $1,004 | $59,980 | -- | $59,980 |
| 2023 | $931 | $58,240 | $0 | $58,240 |
| 2022 | $869 | $54,910 | $0 | $0 |
| 2021 | $870 | $53,320 | $0 | $0 |
| 2020 | $826 | $53,320 | $0 | $0 |
| 2019 | $803 | $51,770 | $0 | $0 |
| 2018 | $780 | $50,270 | $0 | $0 |
| 2017 | $757 | $48,810 | $0 | $0 |
| 2016 | $722 | $47,390 | $0 | $0 |
| 2015 | $702 | $46,010 | $0 | $0 |
| 2014 | $682 | $44,670 | $0 | $0 |
Agents Affiliated with this Home
-
J
Seller's Agent in 2022
Jill Ballantyne
RE/MAX
-
David Keyte

Buyer's Agent in 2022
David Keyte
eXp Realty, LLC
(541) 797-8356
38 in this area
404 Total Sales
-
S
Seller's Agent in 2019
Sally Jacobson
Cascade Views Realty, LLC
-
Cody Tuma
C
Buyer's Agent in 2019
Cody Tuma
541 Home Sales
(480) 685-9909
8 in this area
74 Total Sales
Map
Source: Southern Oregon MLS
MLS Number: 220136460
APN: 158706
- 2841 NE Shepard Rd
- 3018 NE Rock Chuck Dr
- 1801 NE Yellowstone Ln
- 1993 NE Red Rock Ln
- 1712 NE Mark Ct
- 2550 NE Cordata Place
- 21620 NE Butler Market Rd
- 2131 NE Wells Acres Rd
- 2684 NE Jones Rd
- 2877 NE Lotno Dr
- 1050 NE Butler Market Rd Unit 28
- 1050 NE Butler Market Rd Unit 2
- 1050 NE Butler Market Rd Unit 58
- 2667 NE Jones Rd
- 2640 NE 8th St
- 2241 NE Hyatt Ct
- 1998 NE Purser Ln
- 1000 NE Butler Market Rd Unit 1
- 2182 NE Edgewood St
- 62980 Bilyeu Way
- 1700 NE Wells Acres Rd Unit 58
- 1700 NE Wells Acres Rd Unit 57
- 1700 NE Wells Acres Rd Unit 56
- 1700 NE Wells Acres Rd Unit 60
- 1700 NE Wells Acres Rd Unit 59
- 1700 NE Wells Acres Rd Unit 55
- 1700 NE Wells Acres Rd Unit 51
- 1700 NE Wells Acres Rd Unit 33
- 1700 NE Wells Acres Rd Unit 32
- 1700 NE Wells Acres Rd Unit 24
- 1700 NE Wells Acres Rd Unit 15
- 1700 NE Wells Acres Rd Unit 48
- 1700 NE Wells Acres Rd Unit 16
- 1700 NE Wells Acres Rd Unit 14
- 1700 NE Wells Acres Rd Unit 47
- 1700 NE Wells Acres Rd Unit 54
- 1700 NE Wells Acres Rd Unit 1
- 1700 NE Wells Acres Rd Unit 8
