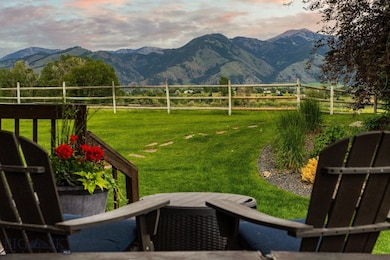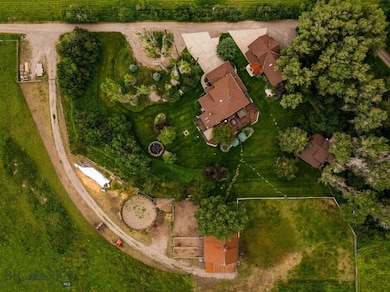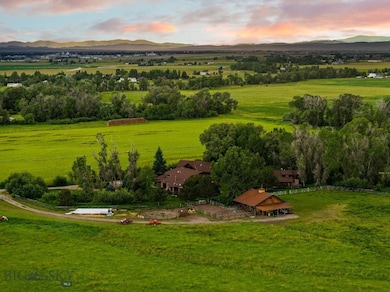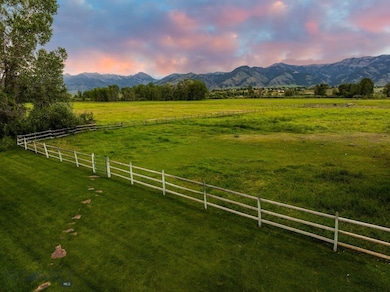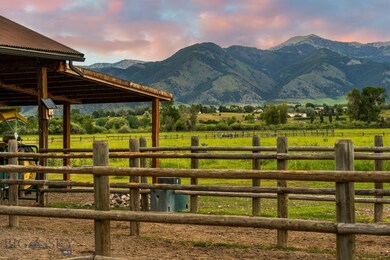
1700 Nelson Rd Bozeman, MT 59718
Highlights
- Guest House
- View of Trees or Woods
- Vaulted Ceiling
- Heck/Quaw Elementary School Rated A
- Deck
- Radiant Floor
About This Home
As of August 2025Welcome to Bridger View Estate, a rare gem that combines privacy, stunning Bridger Mountain views, and convenient access to Bozeman's top amenities, all within a hidden corner of the Gallatin Valley. Situated on 10.035± acres, this estate offers three timeless homes and a two-level barn, making it both a functional family retreat and a prime investment opportunity. The main home features 2,997 sqft of living space with 4 bedrooms and 2.5 bathrooms, complemented by an expansive deck perfect for entertaining. Two additional guest homes provide an established rental income of over $200k net, each offering 2 bedrooms and privacy.
The estate's grounds are professionally landscaped, creating a lush, golf course-like yard, and are surrounded by approximately 7± acres of fenced land ideal for horses or hay production. Enjoy unparalleled privacy with no HOAs, covenants, or zoning restrictions. Outdoor amenities include a covered hot tub, fire pit, kids' clubhouse, and more, all set against the backdrop of Bozeman's natural beauty.
The property also features a 53’x29’ two-level horse barn with rough-framed living quarters, a heated tack room, and three stalls, along with two high-producing wells and a newly approved and updated injection septic system. Located just minutes from Costco, Target, and downtown Bozeman, this estate offers a unique blend of rural tranquility and urban convenience, all while attracting abundant wildlife. With significant expansion potential and no restrictions on land use, Bridger View Estate is truly one-of-a-kind.
Last Agent to Sell the Property
Outlaw Realty License #RBS-99022 Listed on: 08/11/2024
Home Details
Home Type
- Single Family
Est. Annual Taxes
- $11,576
Year Built
- Built in 1990
Lot Details
- 10.04 Acre Lot
- Barbed Wire
- Perimeter Fence
- Landscaped
- Sprinkler System
- Zoning described as CALL - Call Listing Agent for Details
Parking
- 4 Car Attached Garage
- Garage Door Opener
Property Views
- Woods
- Farm
- Mountain
- Rural
Home Design
- Shingle Roof
Interior Spaces
- 5,967 Sq Ft Home
- 2-Story Property
- Vaulted Ceiling
- Gas Fireplace
- Window Treatments
- Family Room
- Living Room
- Dining Room
- Home Office
- Sun or Florida Room
Kitchen
- Range
- Microwave
- Freezer
- Dishwasher
- Disposal
Flooring
- Engineered Wood
- Partially Carpeted
- Radiant Floor
Bedrooms and Bathrooms
- 8 Bedrooms
- Walk-In Closet
- Jetted Tub in Primary Bathroom
Laundry
- Laundry Room
- Dryer
- Washer
Outdoor Features
- Balcony
- Deck
- Covered Patio or Porch
Additional Homes
- Guest House
Utilities
- Central Air
- Heating System Uses Natural Gas
- Baseboard Heating
- Well
- Septic Tank
Community Details
- No Home Owners Association
Listing and Financial Details
- Assessor Parcel Number RFG16425
Ownership History
Purchase Details
Home Financials for this Owner
Home Financials are based on the most recent Mortgage that was taken out on this home.Purchase Details
Purchase Details
Home Financials for this Owner
Home Financials are based on the most recent Mortgage that was taken out on this home.Purchase Details
Purchase Details
Purchase Details
Purchase Details
Home Financials for this Owner
Home Financials are based on the most recent Mortgage that was taken out on this home.Purchase Details
Purchase Details
Home Financials for this Owner
Home Financials are based on the most recent Mortgage that was taken out on this home.Similar Homes in Bozeman, MT
Home Values in the Area
Average Home Value in this Area
Purchase History
| Date | Type | Sale Price | Title Company |
|---|---|---|---|
| Warranty Deed | -- | Titleone | |
| Quit Claim Deed | -- | None Listed On Document | |
| Special Warranty Deed | -- | Rels Centralized Title | |
| Trustee Deed | $490,000 | Accommodation | |
| Special Warranty Deed | -- | None Available | |
| Interfamily Deed Transfer | -- | None Available | |
| Interfamily Deed Transfer | -- | Accommodation | |
| Quit Claim Deed | -- | Security Title Company | |
| Joint Tenancy Deed | -- | Stc |
Mortgage History
| Date | Status | Loan Amount | Loan Type |
|---|---|---|---|
| Open | $1,950,000 | New Conventional | |
| Previous Owner | $607,826 | New Conventional | |
| Previous Owner | $388,000 | Credit Line Revolving | |
| Previous Owner | $177,915 | Unknown | |
| Previous Owner | $417,000 | New Conventional | |
| Previous Owner | $464,000 | Unknown | |
| Previous Owner | $350,000 | Unknown | |
| Previous Owner | $328,000 | Unknown | |
| Previous Owner | $329,586 | Credit Line Revolving |
Property History
| Date | Event | Price | Change | Sq Ft Price |
|---|---|---|---|---|
| 08/08/2025 08/08/25 | Sold | -- | -- | -- |
| 06/17/2025 06/17/25 | Pending | -- | -- | -- |
| 04/25/2025 04/25/25 | Price Changed | $4,250,000 | 0.0% | $712 / Sq Ft |
| 04/25/2025 04/25/25 | For Sale | $4,250,000 | -12.4% | $712 / Sq Ft |
| 03/27/2025 03/27/25 | Pending | -- | -- | -- |
| 02/18/2025 02/18/25 | Price Changed | $4,850,000 | -2.9% | $813 / Sq Ft |
| 08/11/2024 08/11/24 | For Sale | $4,995,000 | +613.7% | $837 / Sq Ft |
| 07/27/2012 07/27/12 | Sold | -- | -- | -- |
| 06/27/2012 06/27/12 | Pending | -- | -- | -- |
| 05/15/2012 05/15/12 | For Sale | $699,900 | -- | $254 / Sq Ft |
Tax History Compared to Growth
Tax History
| Year | Tax Paid | Tax Assessment Tax Assessment Total Assessment is a certain percentage of the fair market value that is determined by local assessors to be the total taxable value of land and additions on the property. | Land | Improvement |
|---|---|---|---|---|
| 2024 | $11,404 | $1,880,081 | $0 | $0 |
| 2023 | $12,631 | $2,098,171 | $0 | $0 |
| 2022 | $9,278 | $1,233,885 | $0 | $0 |
| 2021 | $9,825 | $1,233,885 | $0 | $0 |
| 2020 | $8,122 | $1,016,640 | $0 | $0 |
| 2019 | $8,275 | $1,016,640 | $0 | $0 |
| 2018 | $8,049 | $933,175 | $0 | $0 |
| 2017 | $7,831 | $933,175 | $0 | $0 |
| 2016 | $6,802 | $756,117 | $0 | $0 |
| 2015 | $6,342 | $756,117 | $0 | $0 |
| 2014 | $6,496 | $474,739 | $0 | $0 |
Agents Affiliated with this Home
-
Ashley Keller
A
Seller's Agent in 2025
Ashley Keller
Outlaw Realty
(406) 407-2520
11 Total Sales
-
Deirdre Quinn
D
Buyer's Agent in 2025
Deirdre Quinn
REAL Broker
(406) 570-9101
56 Total Sales
-
T
Seller's Agent in 2012
Thomas Rapp
Realty Connection - Montana
Map
Source: Big Sky Country MLS
MLS Number: 394861
APN: 06-0904-15-4-01-15-0000
- TBD Nelson
- TBD Nelson Unit Lot 22
- TBD Nelson Unit Lot 21
- 353 Sacajawea Peak Dr
- 730 Painted Canyon Dr
- 5014 Justin Ln
- 194 Snowcat
- tbd Itana Cir
- 24515 Frontage Rd
- 94 Snowcat Dr
- 4919 Itana Cir
- 2380 Butch Cassidy Dr
- 3380 Prince Ln
- Lot 42 Naya Nuki
- 3555 Royal Wolf Way Unit Lot 18
- 263 Nelson Rd
- 989 Bridger Lake Dr
- 3481 Royal Wolf Way Unit B
- 3481 Royal Wolf Way Unit A
- 510 Cold Smoke


