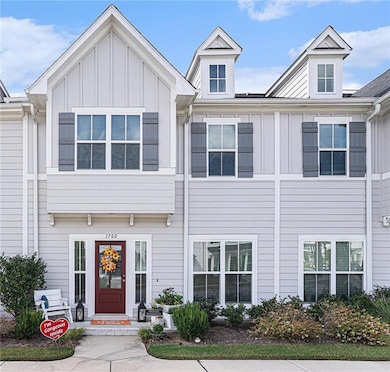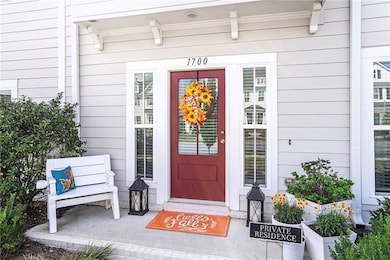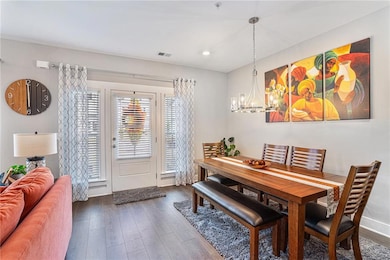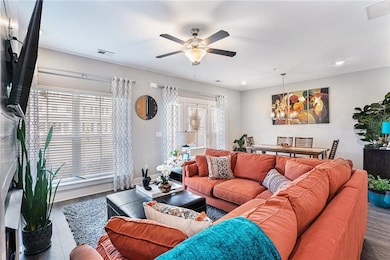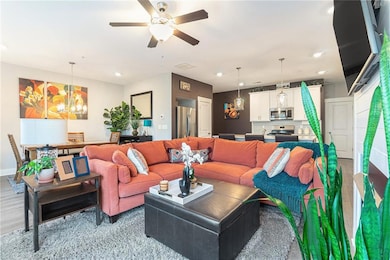This stunning home and experience the perfect blend of comfort, style, and convenience. The open-concept layout seamlessly connects the family room, dining area, and kitchen-ideal for everyday living and entertaining. The spacious family room features a cozy gas fireplace, while the dining area comfortably seats six. The kitchen offers a center island, quartz countertops, stainless steel appliances, gas cooking, and two pantries, with the second fully customized with built-in shelving. Upgraded lighting, ceiling fans. Upstairs, a versatile loft offers endless possibilities for work, play, or relaxation. The oversized primary suite is a peaceful retreat, complete with a large tiled shower, adult-height vanity, and a custom walk-in closet designed for ultimate storage. Also two additional bedrooms on the second level. Enjoy the community amenities, including a fire pit, corn hole, dog park, and playground. This home is just minutes from I-20, shopping, dining, and entertainment, with Stonecrest Mall, Conyers Crossroads, and Olde Town Conyers all nearby. Seller is offering a $5,000 bonus toward your closing costs with an acceptable offer. Plus, the home includes a 1-year Home Warranty, and qualified buyers may be eligible for up to $22,000 in down payment assistance through the Preferred Lender. Don’t miss out on these incredible buyer incentives!


