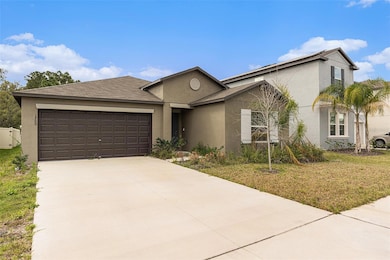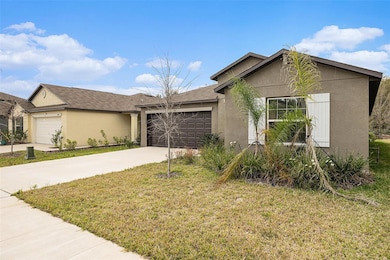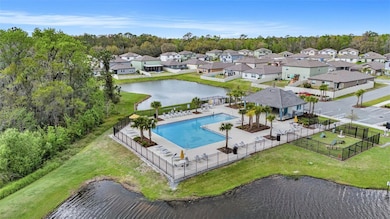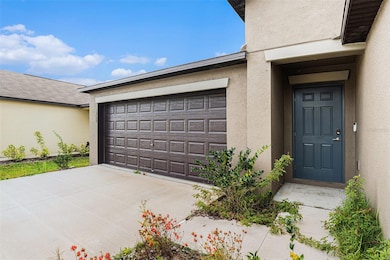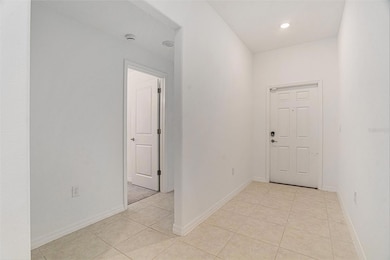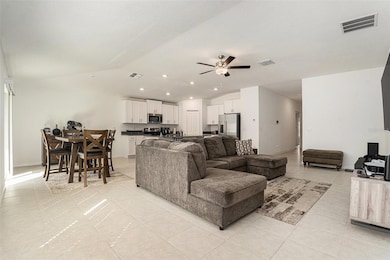
1700 Red Loop Lakeland, FL 33801
Schalamar Creek NeighborhoodEstimated payment $2,330/month
Highlights
- View of Trees or Woods
- Open Floorplan
- Community Pool
- Frank E. Brigham Academy Rated 9+
- Granite Countertops
- Family Room Off Kitchen
About This Home
Under contract-accepting backup offers. This beautiful 4-bedroom, 2-bathroom home, built in 2023, feels like new and offers a spacious open floor plan filled with natural light throughout. The kitchen is a standout, featuring sleek granite countertops and a large island that’s perfect for cooking and entertaining. The primary bedroom is generously sized, offering a large bathroom with granite counters, a walk-in shower, and a huge walk-in closet. The additional bedrooms provide plenty of space for a growing family, home office, or guest room. Step outside to the backyard, which overlooks trees, creating a peaceful retreat perfect for relaxation. The community boasts fantastic amenities, including a dog park, pool, and playground, offering plenty of activities for all. Conveniently located near restaurants, schools, and major highways, this home combines comfort and convenience in a desirable location. Don’t miss the chance to make this home yours—schedule a showing today!
Listing Agent
EXP REALTY LLC Brokerage Phone: 888-883-8509 License #3563873 Listed on: 03/07/2025

Home Details
Home Type
- Single Family
Est. Annual Taxes
- $7,135
Year Built
- Built in 2023
Lot Details
- 6,077 Sq Ft Lot
- East Facing Home
- Irrigation Equipment
HOA Fees
- $19 Monthly HOA Fees
Parking
- 2 Car Attached Garage
Home Design
- Slab Foundation
- Shingle Roof
- Stucco
Interior Spaces
- 1,935 Sq Ft Home
- Open Floorplan
- Ceiling Fan
- Sliding Doors
- Family Room Off Kitchen
- Living Room
- Dining Room
- Views of Woods
Kitchen
- Eat-In Kitchen
- Range
- Microwave
- Dishwasher
- Granite Countertops
Flooring
- Carpet
- Tile
Bedrooms and Bathrooms
- 4 Bedrooms
- 2 Full Bathrooms
- Private Water Closet
- Bathtub with Shower
- Shower Only
Laundry
- Laundry Room
- Dryer
- Washer
Location
- Property is near a golf course
Schools
- Lena Vista Elementary School
- Stambaugh Middle School
- Tenoroc Senior High School
Utilities
- Central Heating and Cooling System
- Thermostat
- Cable TV Available
Listing and Financial Details
- Visit Down Payment Resource Website
- Tax Lot 169
- Assessor Parcel Number 24-28-12-178758-001690
- $3,141 per year additional tax assessments
Community Details
Overview
- Miisha Anderson Association, Phone Number (800) 698-1929
- Saddle Crk Preserve Ph 1 Subdivision
Amenities
- Community Mailbox
Recreation
- Community Playground
- Community Pool
- Park
- Dog Park
Map
Home Values in the Area
Average Home Value in this Area
Tax History
| Year | Tax Paid | Tax Assessment Tax Assessment Total Assessment is a certain percentage of the fair market value that is determined by local assessors to be the total taxable value of land and additions on the property. | Land | Improvement |
|---|---|---|---|---|
| 2023 | $3,975 | $46,200 | $0 | $0 |
| 2022 | $3,699 | $42,000 | $42,000 | $0 |
Property History
| Date | Event | Price | Change | Sq Ft Price |
|---|---|---|---|---|
| 07/13/2025 07/13/25 | Pending | -- | -- | -- |
| 04/04/2025 04/04/25 | Price Changed | $309,900 | -1.6% | $160 / Sq Ft |
| 03/07/2025 03/07/25 | For Sale | $315,000 | +8.6% | $163 / Sq Ft |
| 08/29/2023 08/29/23 | Sold | $289,990 | 0.0% | $150 / Sq Ft |
| 08/29/2023 08/29/23 | For Sale | $289,990 | -- | $150 / Sq Ft |
| 08/13/2023 08/13/23 | Pending | -- | -- | -- |
Purchase History
| Date | Type | Sale Price | Title Company |
|---|---|---|---|
| Special Warranty Deed | $290,000 | Lennar Title |
Mortgage History
| Date | Status | Loan Amount | Loan Type |
|---|---|---|---|
| Open | $17,050 | FHA | |
| Open | $284,737 | FHA |
Similar Homes in Lakeland, FL
Source: Stellar MLS
MLS Number: TB8355514
APN: 24-28-12-178758-001690
- 4323 Trotters Way
- 1646 Red Loop
- 4346 Trotters Way
- 4400 Trotters Way
- 1629 Yellow Trail
- 1619 Deverly Dr Unit 839
- 4264 Bridle Booster Way
- 1617 Deverly Dr Unit 841
- 1611 Deverly Dr Unit 847
- 4375 Dirkshire Loop Unit 860
- 1609 Deverly Dr Unit 849
- 1630 Deverly Dr Unit 811
- 1631 Deverly Dr Unit Lot 812
- 1612 Darrington Ln Unit 825
- 4324 Dirkshire Loop
- 4318 Dirkshire Loop Unit 873
- 1713 Yellow Trail
- 2175 Old Mining Rd
- 1607 Darrington Ln Unit 822
- 1613 Darrington Ln Unit 819

