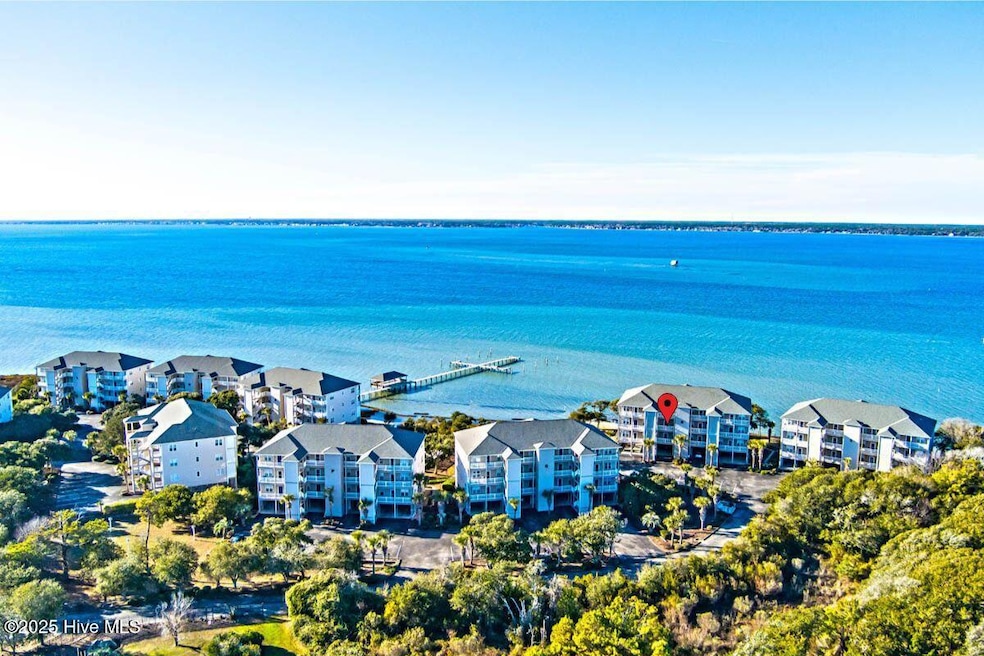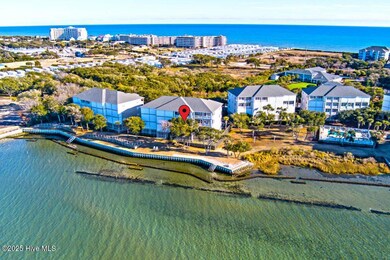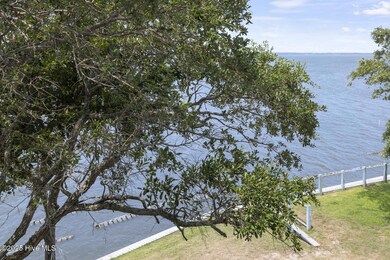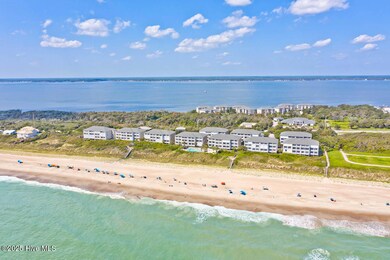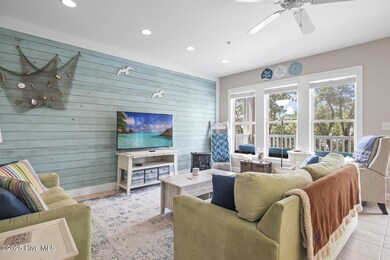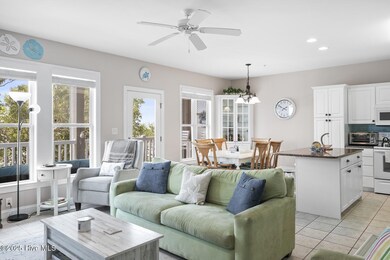1700 Salter Path Rd Unit 202-R Indian Beach, NC 28512
Estimated payment $3,155/month
Highlights
- Home fronts a sound
- Furnished
- Shutters
- Morehead City Primary School Rated A-
- Solid Surface Countertops
- Tile Flooring
About This Home
NEW PRICE! Say hello to this sound front condo at The Ocean Club, Indian Beach! Come inside this 2 BR plus a bonus room, 2 BA waterfront second-floor condo offering serene Bogue Sound views, a building elevator, and a ground-floor storage unit perfect for all the beach toys. Fully furnished and ready to make sweet coastal memories. Unpack and enjoy all the amenities The Ocean Club offers: an oceanfront pool, a sound front pool, a sound front pier, a clubhouse with exercise equipment, play playroom, and a room perfect for games or a small meeting. The under the building parking provides easy & quick access to the building elevator. Nature surrounds the complex with twisting maritime oaks, coastal landscaping, and tranquil lighting. Who said you couldn't be waterfront for under $600,000? 2025 Insurance $2322.
Property Details
Home Type
- Condominium
Year Built
- Built in 2006
Lot Details
- Home fronts a sound
Home Design
- Shingle Roof
- Vinyl Siding
Interior Spaces
- 1-Story Property
- Furnished
- Ceiling Fan
- Shutters
- Blinds
- Combination Dining and Living Room
Kitchen
- Kitchen Island
- Solid Surface Countertops
Flooring
- Carpet
- Tile
Schools
- Morehead City Elementary School
- West Carteret High School
Utilities
- Heating Available
- Electric Water Heater
Map
Home Values in the Area
Average Home Value in this Area
Tax History
| Year | Tax Paid | Tax Assessment Tax Assessment Total Assessment is a certain percentage of the fair market value that is determined by local assessors to be the total taxable value of land and additions on the property. | Land | Improvement |
|---|---|---|---|---|
| 2025 | $1,413 | $584,436 | $0 | $584,436 |
| 2024 | $1,042 | $277,760 | $0 | $277,760 |
| 2023 | $959 | $277,760 | $0 | $277,760 |
| 2022 | $1,209 | $277,760 | $0 | $277,760 |
| 2021 | $932 | $277,760 | $0 | $277,760 |
| 2020 | $932 | $277,760 | $0 | $277,760 |
| 2019 | $868 | $275,000 | $0 | $275,000 |
| 2017 | $868 | $275,000 | $0 | $275,000 |
| 2016 | $868 | $275,000 | $0 | $275,000 |
| 2015 | $1,431 | $275,000 | $0 | $275,000 |
| 2014 | $1,550 | $310,000 | $0 | $310,000 |
Property History
| Date | Event | Price | List to Sale | Price per Sq Ft |
|---|---|---|---|---|
| 08/01/2025 08/01/25 | Price Changed | $578,000 | -2.0% | $505 / Sq Ft |
| 03/02/2025 03/02/25 | For Sale | $590,000 | -- | $516 / Sq Ft |
Purchase History
| Date | Type | Sale Price | Title Company |
|---|---|---|---|
| Warranty Deed | $285,000 | None Available | |
| Interfamily Deed Transfer | $260,000 | None Available | |
| Deed | -- | None Available | |
| Deed | -- | None Available | |
| Warranty Deed | $366,000 | None Available |
Mortgage History
| Date | Status | Loan Amount | Loan Type |
|---|---|---|---|
| Open | $256,500 | New Conventional | |
| Previous Owner | $159,000 | New Conventional |
Source: Hive MLS
MLS Number: 100491789
APN: 6334.05.18.1105202
- 1700 Salter Path Rd Unit 203-Q Sound
- 1700 Salter Path Rd Unit S204
- 1700 Salter Path Rd Unit K-102
- 1700 Salter Path Rd Unit Building O, Unit 203
- 1701 Salter Path Rd Unit H202
- 1550 Salter Path Rd Unit 209
- 1510 Salter Path Rd Unit 15
- 1505 Salter Path Rd Unit 213
- 1505 Salter Path Rd Unit 323
- 1505 Salter Path Rd Unit 325
- 1505 Salter Path Rd Unit 235 Summer Winds
- 1505 Salter Path Rd Unit 236
- 1505 Salter Path Rd Unit 436
- 1505 Salter Path Rd Unit 409
- 1505 Salter Path Rd Unit 139
- 1505 Salter Path Rd Unit 216
- 1505 Salter Path Rd Unit 435
- 1505 Salter Path Rd Unit 128
- 1505 Salter Path Rd Unit 418
- 101 Ocean Dr
- 1700 Salter Path Rd Unit L 102
- 247 Shore Dr
- 106 Barbour Dr
- 525 Salter Path Rd Unit A-4
- 3602 Emerald Dr
- 301 Lanyard Dr
- 202 Seagrass Way
- 103 Bogue Landing Dr
- 5204 Ocean Dr
- 155 Beaufort Ct
- 5207 Emerald Dr
- 205 Tree Fern Dr
- 357 Mccabe Rd
- 203 Westchester Dr
- 5901 Mclean St
- 203 W Landing Dr
- 133 Wildwood Rd
- 202 Tidewater Dr
- 502 E Branch Dr
- 179 Powell Rd
