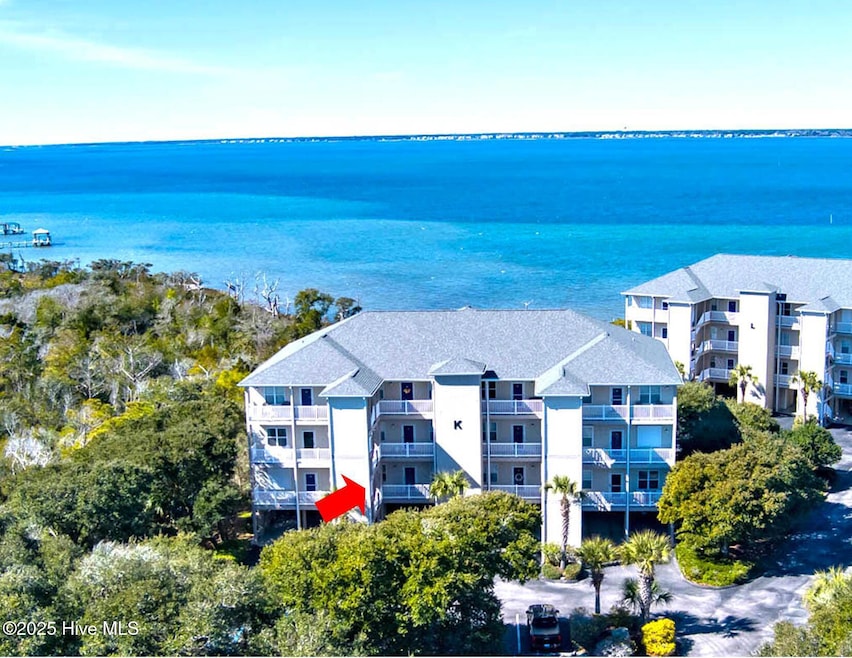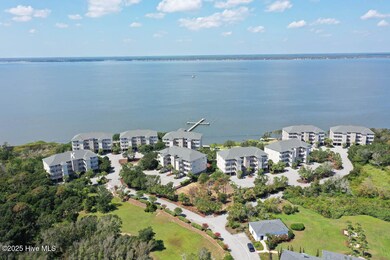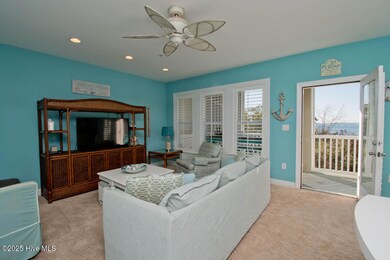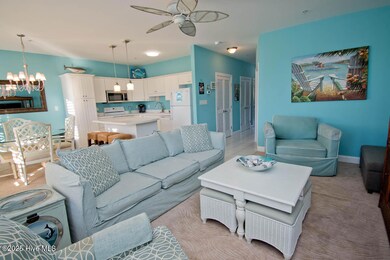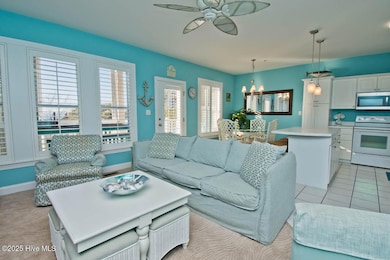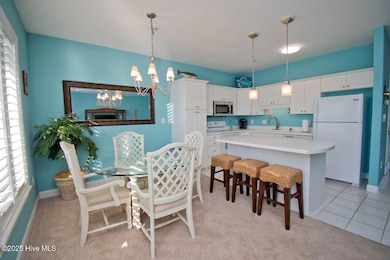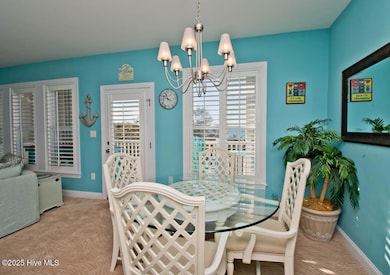1700 Salter Path Rd Unit K-102 Indian Beach, NC 28512
Estimated payment $3,425/month
Highlights
- Home fronts a sound
- Furnished
- Tile Flooring
- Morehead City Primary School Rated A-
- Hurricane or Storm Shutters
- Kitchen Island
About This Home
This beautiful, fully furnished, two-bedroom with den, two-bath Soundside condo is located in the unique complex of The Ocean Club on our Crystal Coast. The condo features a covered deck with sound views, perfect for enjoying a peaceful morning coffee or stunning evening sunsets. The community has been thoughtfully designed with coastal conservation in mind, ensuring that the natural beauty of the area is preserved. Residents can enjoy a wide range of amenities on both the ocean side and sound side of the complex, including beach and sound access, ocean and sound side swimming pools, sound pier and clubhouse. The Ocean Club clubhouse features a parlor area, fitness center, reading room, tv room, children's game room and a meeting room. This condo offers the perfect blend of luxury, comfort, and convenience, and its location makes it an ideal choice for those seeking a serene coastal lifestyle. Don't miss out on this incredible opportunity to own a piece of paradise in Indian Beach where your day can include walking the beaches or clamming in the sound, enjoying sunrises across the ocean, working out in the gym, kayaking, fishing, and more - perfect location on the island to enjoy shopping and restaurants from Atlantic Beach to Emerald Isle...and to end your day in the tranquility and solitude of your condo's serene setting. Perfect dream coastal retreat!
Property Details
Home Type
- Condominium
Year Built
- Built in 2004
Lot Details
- Home fronts a sound
Home Design
- Shingle Roof
- Vinyl Siding
Interior Spaces
- Walk-in Shower
- 1-Story Property
- Furnished
- Ceiling Fan
- Blinds
- Combination Dining and Living Room
- Kitchen Island
Flooring
- Carpet
- Tile
Home Security
Schools
- Morehead City Elementary School
- West Carteret High School
Utilities
- Heating Available
- Electric Water Heater
Map
Home Values in the Area
Average Home Value in this Area
Property History
| Date | Event | Price | List to Sale | Price per Sq Ft |
|---|---|---|---|---|
| 12/12/2025 12/12/25 | Off Market | $547,500 | -- | -- |
| 12/03/2025 12/03/25 | For Sale | $547,500 | 0.0% | $498 / Sq Ft |
| 10/10/2025 10/10/25 | Price Changed | $547,500 | -0.5% | $498 / Sq Ft |
| 02/21/2025 02/21/25 | For Sale | $549,999 | -- | $500 / Sq Ft |
Source: Hive MLS
MLS Number: 100490248
- 1700 Salter Path Rd Unit 203-Q Sound
- 1700 Salter Path Rd Unit 202-R
- 1700 Salter Path Rd Unit S204
- 1700 Salter Path Rd Unit Building O, Unit 203
- 1701 Salter Path Rd Unit H202
- 1550 Salter Path Rd Unit 209
- 1510 Salter Path Rd Unit 15
- 1505 Salter Path Rd Unit 213
- 1505 Salter Path Rd Unit 411
- 1505 Salter Path Rd Unit 323
- 1505 Salter Path Rd Unit 325
- 1505 Salter Path Rd Unit 235 Summer Winds
- 1505 Salter Path Rd Unit 236
- 1505 Salter Path Rd Unit 436
- 1505 Salter Path Rd Unit 409
- 1505 Salter Path Rd Unit 139
- 1505 Salter Path Rd Unit 216
- 1505 Salter Path Rd Unit 435
- 1505 Salter Path Rd Unit 128
- 1505 Salter Path Rd Unit 418
- 1700 Salter Path Rd Unit L 102
- 247 Shore Dr
- 106 Barbour Dr
- 525 Salter Path Rd Unit A-4
- 3602 Emerald Dr
- 301 Lanyard Dr
- 202 Seagrass Way
- 103 Bogue Landing Dr
- 5204 Ocean Dr
- 155 Beaufort Ct
- 5207 Emerald Dr
- 205 Tree Fern Dr
- 357 Mccabe Rd
- 203 Westchester Dr
- 5901 Mclean St
- 203 W Landing Dr
- 133 Wildwood Rd
- 202 Tidewater Dr
- 502 E Branch Dr
- 179 Powell Rd
