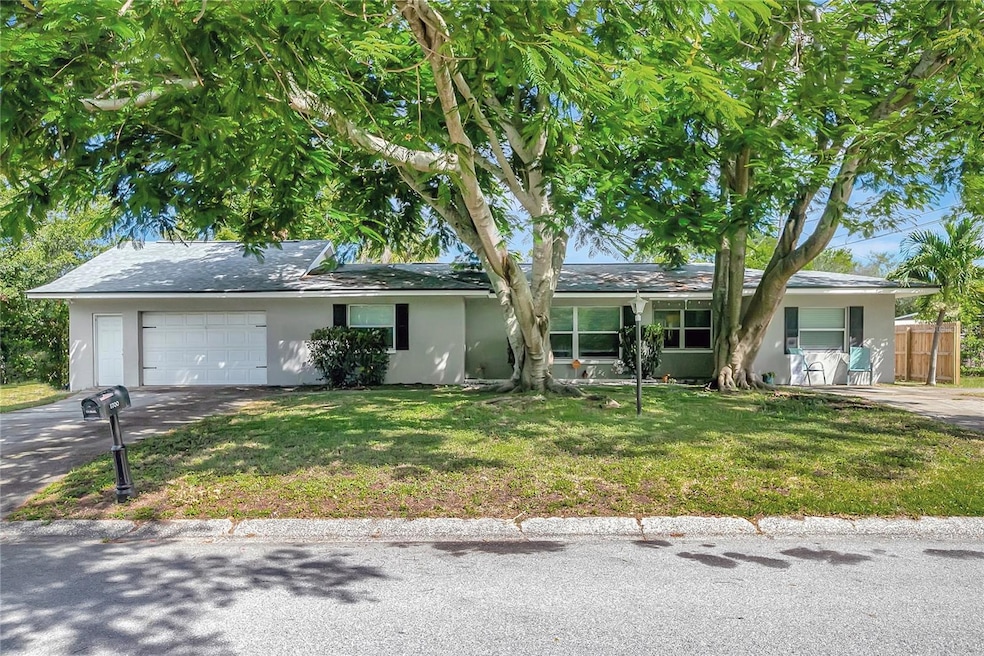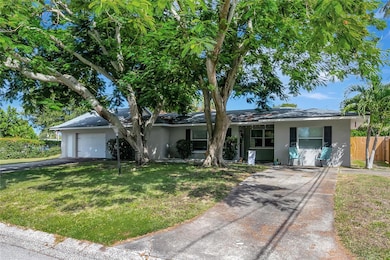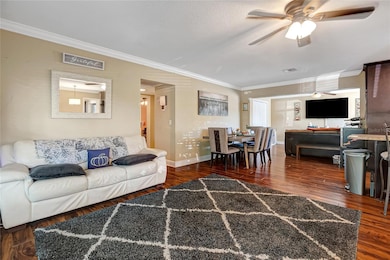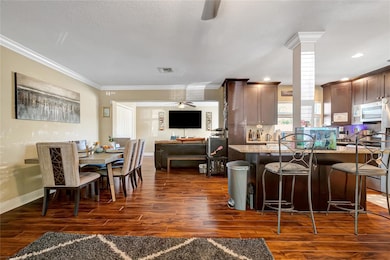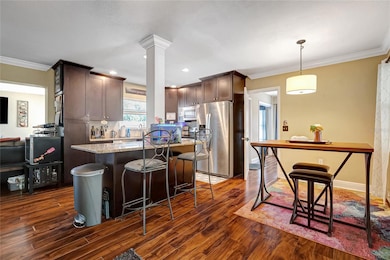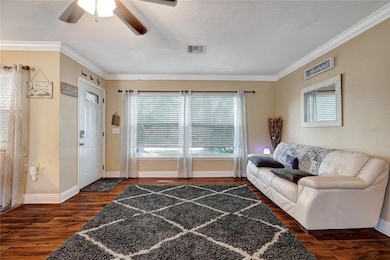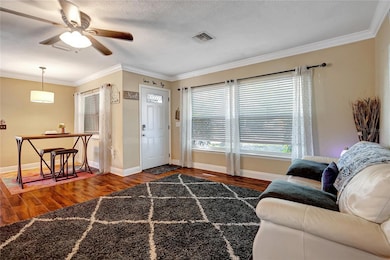1700 Scott St Clearwater, FL 33755
Glenwood Estates NeighborhoodEstimated payment $2,662/month
Highlights
- Open Floorplan
- Stone Countertops
- Covered Patio or Porch
- Dunedin Highland Middle School Rated 9+
- No HOA
- 2 Car Attached Garage
About This Home
Discover the perfect blend of classic Florida charm and modern functionality in this beautifully updated 4-bedroom, 3-bathroom home located in the desirable Highland Pines neighborhood. Designed with a versatile split floor plan featuring two spacious primary suites, this home offers flexibility for families, guests, or multigenerational living. The fully updated kitchen boasts a center island with breakfast bar, granite countertops, and stainless steel appliances. It opens seamlessly into two separate dining areas and a warm, inviting family room overlooking the backyard. Choose from two oversized primary bedrooms, each with its own en suite bathroom, while two additional bedrooms share a well-appointed hall bath. Enjoy peace of mind as you are NOT IN A FLOOD ZONE. All of the major systems have been upgraded, including a new roof (2024), HVAC system (2023), and hot water heater (2023). Situated on a fully fenced, oversized corner lot, this home includes a two-car garage, two driveways, and plenty of space to park your RV or boat. Located in a well-established neighborhood perfect for Florida living, you’ll be just minutes from shopping, dining, golf, and the award-winning Clearwater Beach.
Listing Agent
THE SHOP REAL ESTATE CO. Brokerage Phone: 727-593-7777 License #3413782 Listed on: 10/02/2025
Home Details
Home Type
- Single Family
Est. Annual Taxes
- $3,792
Year Built
- Built in 1957
Lot Details
- 7,976 Sq Ft Lot
- Lot Dimensions are 75x106
- South Facing Home
Parking
- 2 Car Attached Garage
- Driveway
Home Design
- Slab Foundation
- Shingle Roof
- Block Exterior
Interior Spaces
- 2,007 Sq Ft Home
- 1-Story Property
- Open Floorplan
- Combination Dining and Living Room
- Laminate Flooring
- Laundry in Garage
Kitchen
- Range
- Microwave
- Stone Countertops
- Disposal
Bedrooms and Bathrooms
- 4 Bedrooms
- Split Bedroom Floorplan
- Walk-In Closet
- 3 Full Bathrooms
Outdoor Features
- Covered Patio or Porch
- Private Mailbox
Schools
- Skycrest Elementary School
- Dunedin Highland Middle School
- Clearwater High School
Utilities
- Central Heating and Cooling System
- Electric Water Heater
- High Speed Internet
Community Details
- No Home Owners Association
- Highland Pines 5Th Add Subdivision
Listing and Financial Details
- Visit Down Payment Resource Website
- Legal Lot and Block 1 / 30
- Assessor Parcel Number 11-29-15-39150-030-0010
Map
Home Values in the Area
Average Home Value in this Area
Tax History
| Year | Tax Paid | Tax Assessment Tax Assessment Total Assessment is a certain percentage of the fair market value that is determined by local assessors to be the total taxable value of land and additions on the property. | Land | Improvement |
|---|---|---|---|---|
| 2024 | $3,722 | $242,425 | -- | -- |
| 2023 | $3,722 | $235,364 | $0 | $0 |
| 2022 | $3,611 | $228,509 | $0 | $0 |
| 2021 | $3,650 | $221,853 | $0 | $0 |
| 2020 | $3,636 | $218,790 | $0 | $0 |
| 2019 | $3,566 | $213,871 | $58,536 | $155,335 |
| 2018 | $3,386 | $203,855 | $0 | $0 |
| 2017 | $3,526 | $172,737 | $0 | $0 |
| 2016 | $2,276 | $150,986 | $0 | $0 |
| 2015 | $1,912 | $90,320 | $0 | $0 |
| 2014 | $1,815 | $85,394 | $0 | $0 |
Property History
| Date | Event | Price | List to Sale | Price per Sq Ft | Prior Sale |
|---|---|---|---|---|---|
| 10/30/2025 10/30/25 | Price Changed | $445,000 | -1.1% | $222 / Sq Ft | |
| 10/16/2025 10/16/25 | For Sale | $450,000 | 0.0% | $224 / Sq Ft | |
| 10/09/2025 10/09/25 | Pending | -- | -- | -- | |
| 10/02/2025 10/02/25 | For Sale | $450,000 | +50.0% | $224 / Sq Ft | |
| 10/23/2018 10/23/18 | Sold | $300,000 | -1.9% | $149 / Sq Ft | View Prior Sale |
| 09/18/2018 09/18/18 | Pending | -- | -- | -- | |
| 09/10/2018 09/10/18 | For Sale | $305,900 | +205.9% | $152 / Sq Ft | |
| 06/16/2014 06/16/14 | Off Market | $100,000 | -- | -- | |
| 11/15/2013 11/15/13 | Sold | $100,000 | +0.1% | $50 / Sq Ft | View Prior Sale |
| 10/09/2013 10/09/13 | Pending | -- | -- | -- | |
| 10/01/2013 10/01/13 | Price Changed | $99,900 | -25.9% | $50 / Sq Ft | |
| 09/20/2013 09/20/13 | For Sale | $134,900 | 0.0% | $67 / Sq Ft | |
| 09/18/2013 09/18/13 | Pending | -- | -- | -- | |
| 08/30/2013 08/30/13 | For Sale | $134,900 | -- | $67 / Sq Ft |
Purchase History
| Date | Type | Sale Price | Title Company |
|---|---|---|---|
| Warranty Deed | $300,000 | Sunbelt Title Agency | |
| Warranty Deed | $235,000 | Integrity Title & Guaranty A | |
| Warranty Deed | $208,000 | Alliance Title Group Inc | |
| Trustee Deed | -- | None Available | |
| Warranty Deed | $125,000 | Clear Title Of Pinellas Inc | |
| Quit Claim Deed | -- | -- |
Mortgage History
| Date | Status | Loan Amount | Loan Type |
|---|---|---|---|
| Open | $294,566 | FHA | |
| Previous Owner | $230,743 | FHA | |
| Previous Owner | $204,232 | FHA | |
| Previous Owner | $118,750 | Purchase Money Mortgage |
Source: Stellar MLS
MLS Number: TB8432283
APN: 11-29-15-39150-030-0010
- 1409 Nelson Ave
- 1511 Lynn Ave
- 1409 Arden Ave
- 1766 Murray Ave
- 1725 Lombardy Dr
- 1607 Linwood Dr
- 1591 Scott St
- 1566 Long St
- 1575 Greenlea Dr Unit 6
- 1832 Greenhill Dr
- 1821 Bellemeade Dr
- 1806 N Keene Rd
- 1839 Ridgeway Dr
- 1838 Lombardy Dr
- 1866 Murray Ave
- 1799 N Highland Ave Unit 169
- 1799 N Highland Ave Unit 49
- 1799 N Highland Ave Unit 32
- 1799 N Highland Ave Unit 28
- 1799 N Highland Ave Unit 172
- 1716 Scott St
- 1715 Scott St
- 1414 N Saturn Ave
- 1404 N Saturn Ave
- 1406 N Saturn Ave
- 1706 Sharondale Dr
- 1585 Greenlea Dr
- 1579 Greenlea Dr Unit 12
- 1799 N Highland Ave Unit 126
- 1799 N Highland Ave Unit 37
- 1799 N Highland Ave Unit 59-S
- 1752 Thames St
- 1560 Palmetto St
- 1799 N Highland Ave Unit 91
- 1468 Sandy Ln
- 1477 Pine Brook Dr
- 1440 Overlea St
- 570 Casler Ave
- 823 N Keene Rd Unit A
- 1820 Sunset Point Rd
