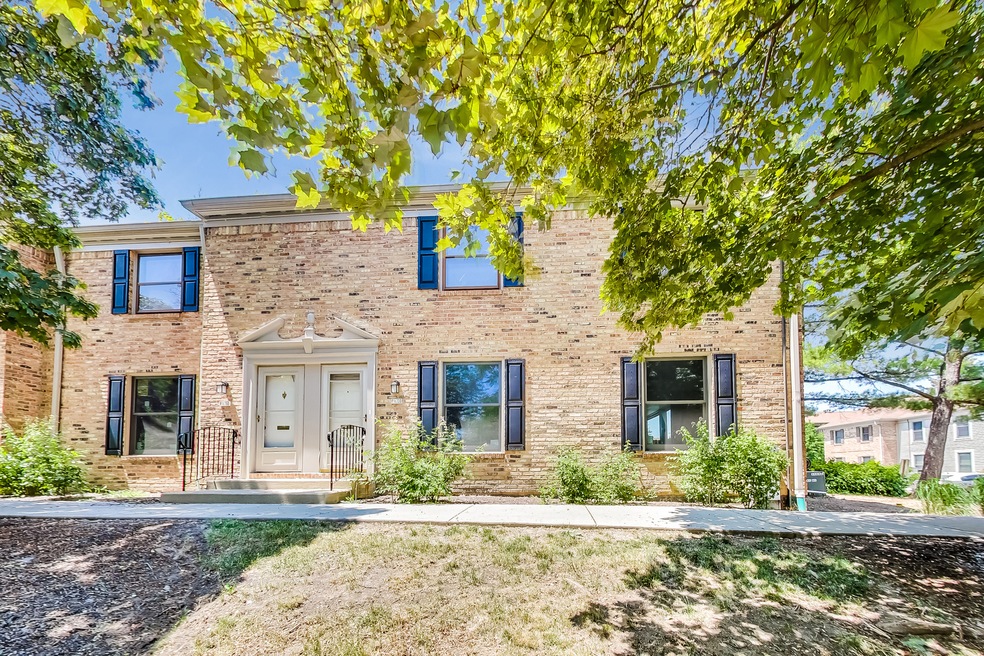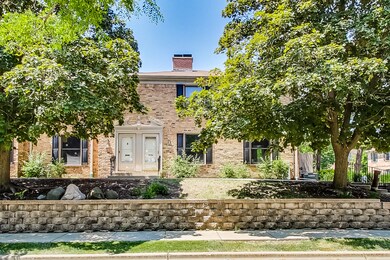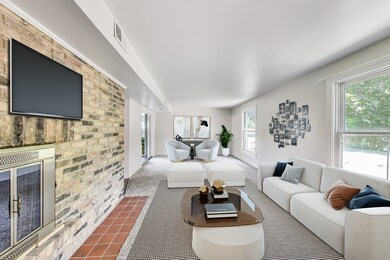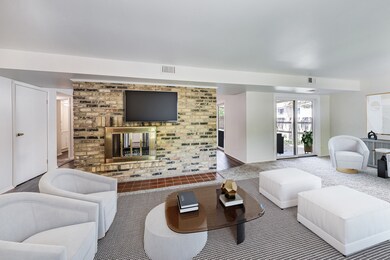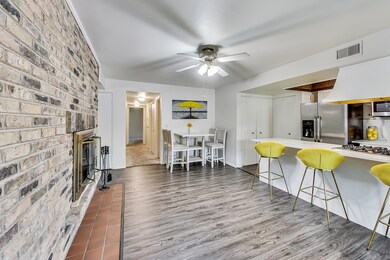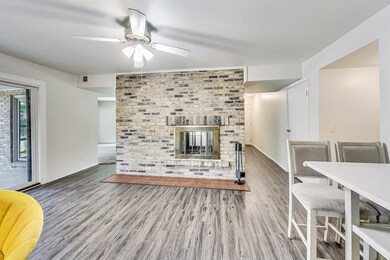
1700 Sessions Walk Unit 1700 Hoffman Estates, IL 60169
South Hoffman Estates NeighborhoodHighlights
- Landscaped Professionally
- Clubhouse
- End Unit
- Dwight D Eisenhower Junior High School Rated A-
- Main Floor Bedroom
- Community Pool
About This Home
As of July 2023You've hit the jackpot with this rare 3-bed, 2-bath, lower-level condo - the largest model in the subdivision! Step inside this end-unit and explore a lively interior where freshly painted white tones complement recently installed carpet and flooring. Natural light streams through updated windows, offering peaceful views of the tree-lined street. A stately double-sided brick fireplace with built-in storage radiates warmth across the living room and dining area. Enjoy major upgrades in your kitchen, from the stainless steel appliances and new cabinetry to the quartz countertops extending to the multi-seater island. Comfortable and generous in size, the primary bedroom is adjoined by a convenient ensuite with a shower/tub combo. Glass sliders open to a serene and secluded patio perfect for leisurely weekend gatherings. Other noteworthy items are a laundry area with a new dryer and updates to the water heater, furnace, and central air system. Plus, you'll have access to amenities like the clubhouse and shimmering pool. Heat & gas also included in your HOA fee. Come get a glimpse of this gem while it's still available!
Last Agent to Sell the Property
@properties Christie's International Real Estate License #475159999 Listed on: 06/09/2023

Property Details
Home Type
- Condominium
Est. Annual Taxes
- $4,270
Year Built
- Built in 1979
Lot Details
- End Unit
- Privacy Fence
- Landscaped Professionally
HOA Fees
- $635 Monthly HOA Fees
Home Design
- Brick Exterior Construction
- Asphalt Roof
- Concrete Perimeter Foundation
Interior Spaces
- 1,753 Sq Ft Home
- 2-Story Property
- Wet Bar
- Built-In Features
- Ceiling Fan
- Wood Burning Fireplace
- Entrance Foyer
- Family Room
- Living Room with Fireplace
- Combination Kitchen and Dining Room
- Storage Room
Kitchen
- Cooktop with Range Hood
- Stainless Steel Appliances
Flooring
- Carpet
- Laminate
Bedrooms and Bathrooms
- 3 Bedrooms
- 3 Potential Bedrooms
- Main Floor Bedroom
- Walk-In Closet
- Bathroom on Main Level
- 2 Full Bathrooms
Laundry
- Laundry Room
- Laundry on main level
- Dryer
- Washer
Home Security
Parking
- 2 Parking Spaces
- Driveway
- Uncovered Parking
- Parking Included in Price
- Unassigned Parking
Outdoor Features
- Patio
Schools
- John Muir Elementary School
- Eisenhower Junior High School
- Hoffman Estates High School
Utilities
- Forced Air Heating and Cooling System
- Heating System Uses Natural Gas
- Lake Michigan Water
Listing and Financial Details
- Homeowner Tax Exemptions
Community Details
Overview
- Association fees include heat, water, gas, parking, insurance, clubhouse, pool, exterior maintenance, lawn care, snow removal
- 4 Units
- Property Manager Association, Phone Number (866) 473-2573
- Hilldale Subdivision
- Property managed by RealManage Illinois
Amenities
- Common Area
- Clubhouse
- Party Room
Recreation
- Community Pool
- Park
Pet Policy
- Dogs and Cats Allowed
Security
- Resident Manager or Management On Site
- Storm Screens
- Carbon Monoxide Detectors
Ownership History
Purchase Details
Home Financials for this Owner
Home Financials are based on the most recent Mortgage that was taken out on this home.Purchase Details
Purchase Details
Home Financials for this Owner
Home Financials are based on the most recent Mortgage that was taken out on this home.Purchase Details
Similar Homes in the area
Home Values in the Area
Average Home Value in this Area
Purchase History
| Date | Type | Sale Price | Title Company |
|---|---|---|---|
| Warranty Deed | $235,000 | None Listed On Document | |
| Warranty Deed | -- | -- | |
| Warranty Deed | -- | -- | |
| Warranty Deed | -- | -- | |
| Foreclosure Deed | -- | First American Title |
Mortgage History
| Date | Status | Loan Amount | Loan Type |
|---|---|---|---|
| Open | $223,250 | New Conventional | |
| Previous Owner | $164,900 | No Value Available |
Property History
| Date | Event | Price | Change | Sq Ft Price |
|---|---|---|---|---|
| 07/14/2023 07/14/23 | Sold | $235,000 | +4.4% | $134 / Sq Ft |
| 06/11/2023 06/11/23 | Pending | -- | -- | -- |
| 06/09/2023 06/09/23 | For Sale | $225,000 | +32.4% | $128 / Sq Ft |
| 11/19/2021 11/19/21 | Sold | $170,000 | -2.8% | $106 / Sq Ft |
| 09/23/2021 09/23/21 | Pending | -- | -- | -- |
| 09/10/2021 09/10/21 | For Sale | $174,900 | -- | $109 / Sq Ft |
Tax History Compared to Growth
Tax History
| Year | Tax Paid | Tax Assessment Tax Assessment Total Assessment is a certain percentage of the fair market value that is determined by local assessors to be the total taxable value of land and additions on the property. | Land | Improvement |
|---|---|---|---|---|
| 2024 | $6,274 | $20,448 | $4,270 | $16,178 |
| 2023 | $6,072 | $20,448 | $4,270 | $16,178 |
| 2022 | $6,072 | $20,448 | $4,270 | $16,178 |
| 2021 | $4,270 | $16,075 | $6,724 | $9,351 |
| 2020 | $4,245 | $16,075 | $6,724 | $9,351 |
| 2019 | $4,252 | $17,952 | $6,724 | $11,228 |
| 2018 | $2,641 | $11,536 | $5,870 | $5,666 |
| 2017 | $2,614 | $11,536 | $5,870 | $5,666 |
| 2016 | $2,693 | $11,536 | $5,870 | $5,666 |
| 2015 | $1,605 | $7,619 | $5,123 | $2,496 |
| 2014 | $1,593 | $7,619 | $5,123 | $2,496 |
| 2013 | $1,534 | $7,619 | $5,123 | $2,496 |
Agents Affiliated with this Home
-

Seller's Agent in 2023
Gerardo Garcia
@ Properties
(773) 319-5007
2 in this area
138 Total Sales
-

Buyer's Agent in 2023
Jonathan Lopez
Realty of America, LLC
(312) 561-7761
2 in this area
291 Total Sales
-

Seller's Agent in 2021
Tanya Pearson
Royal Family Real Estate
(847) 409-8370
5 in this area
71 Total Sales
Map
Source: Midwest Real Estate Data (MRED)
MLS Number: 11804104
APN: 07-08-101-019-1304
- 1700 Fayette Walk Unit E
- 1769 Sessions Walk Unit C
- 1812 Bristol Walk Unit 1812
- 1840 Huntington Blvd Unit BW3
- 1832 Bristol Walk Unit 1832
- 1781 Queensbury Cir Unit 5784
- 1500 Robin Cir Unit 118
- 1505 Della Dr
- 1880 Bonnie Ln Unit 410
- 1718 Ardwick Dr
- 1805 Marquette Ln Unit 5592
- 1475 Rebecca Dr Unit 311
- 1954 Brookside Ln
- 1773 Raleigh Ln Unit 8161
- 1925 Georgetown Ln Unit 4
- 1406 Edgefield Ln
- 1679 Pebble Beach Dr
- 1766 Hassell Rd
- 1956 Georgetown Ln Unit 4
- 1593 Cornell Place Unit 15D
