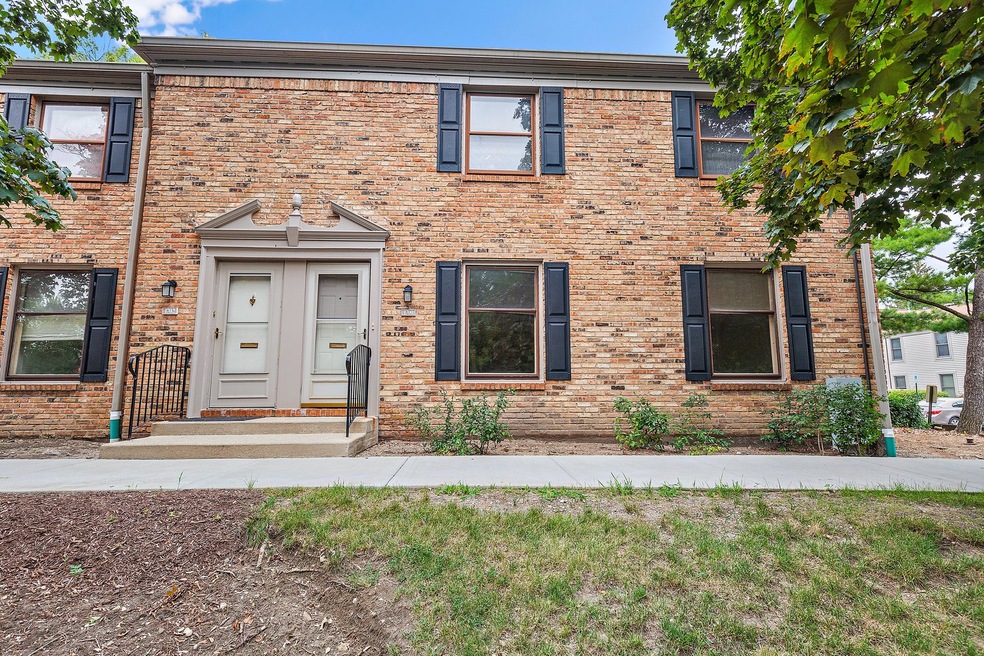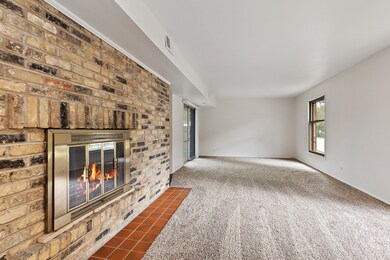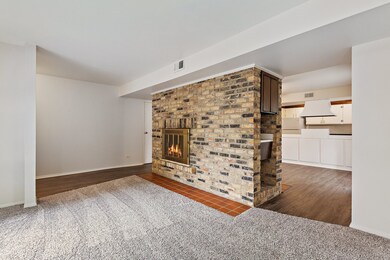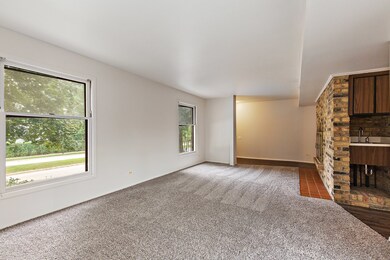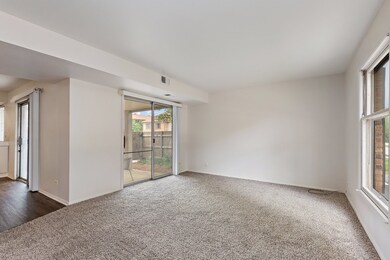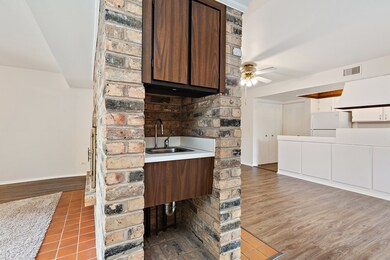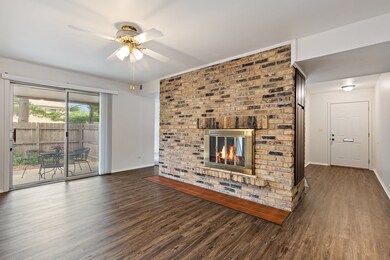
1700 Sessions Walk Unit 1700 Hoffman Estates, IL 60169
South Hoffman Estates NeighborhoodHighlights
- Living Room with Fireplace
- Resident Manager or Management On Site
- Combination Kitchen and Dining Room
- Dwight D Eisenhower Junior High School Rated A-
About This Home
As of July 2023Rarely available 3-bedroom, 2-bathroom first floor end unit with private entrance. The biggest model in the subdivision! Brand new flooring & freshly painted throughout. Updated bathrooms. You are going to be impressed with all the storage space including two walk-in closets! Bright & spacious living room with double sided brick wood burning fireplace & wet bar. Kitchen features white cabinets, lots of counter top space & pantry. The dining room has views of the fireplace too. Sliding glass doors from both dining & living rooms leads you out to a private fenced-in patio where you can enjoy summer nights & plenty of room to entertain. Huge master bedroom w/ full bathroom, dressing area, & a view of the beautiful courtyard. Second bedroom offers a cute window seat. Convenient in-unit laundry. Brand new windows & sliding glass doors are on order. Well maintained association with pool & clubhouse. Heat is included. Excellent location! Minutes to the expressway, shopping, & restaurants. Award winning School district 54 & 211.
Last Agent to Sell the Property
Royal Family Real Estate License #475134477 Listed on: 09/10/2021

Last Buyer's Agent
@properties Christie's International Real Estate License #475159999

Property Details
Home Type
- Condominium
Est. Annual Taxes
- $6,274
Year Built
- 1979
HOA Fees
- $593 per month
Home Design
- Brick Exterior Construction
Interior Spaces
- Living Room with Fireplace
- Combination Kitchen and Dining Room
Parking
- Driveway
- Uncovered Parking
- On-Site Parking
- Parking Included in Price
Listing and Financial Details
- Homeowner Tax Exemptions
Community Details
Overview
- 4 Units
- Bob Fennell Association, Phone Number (847) 935-8181
- Property managed by ACM Community Management
Pet Policy
- Pets Allowed
Security
- Resident Manager or Management On Site
Ownership History
Purchase Details
Home Financials for this Owner
Home Financials are based on the most recent Mortgage that was taken out on this home.Purchase Details
Purchase Details
Home Financials for this Owner
Home Financials are based on the most recent Mortgage that was taken out on this home.Purchase Details
Similar Homes in Hoffman Estates, IL
Home Values in the Area
Average Home Value in this Area
Purchase History
| Date | Type | Sale Price | Title Company |
|---|---|---|---|
| Warranty Deed | $235,000 | None Listed On Document | |
| Warranty Deed | -- | -- | |
| Warranty Deed | -- | -- | |
| Warranty Deed | -- | -- | |
| Foreclosure Deed | -- | First American Title |
Mortgage History
| Date | Status | Loan Amount | Loan Type |
|---|---|---|---|
| Open | $223,250 | New Conventional | |
| Previous Owner | $164,900 | No Value Available |
Property History
| Date | Event | Price | Change | Sq Ft Price |
|---|---|---|---|---|
| 07/14/2023 07/14/23 | Sold | $235,000 | +4.4% | $134 / Sq Ft |
| 06/11/2023 06/11/23 | Pending | -- | -- | -- |
| 06/09/2023 06/09/23 | For Sale | $225,000 | +32.4% | $128 / Sq Ft |
| 11/19/2021 11/19/21 | Sold | $170,000 | -2.8% | $106 / Sq Ft |
| 09/23/2021 09/23/21 | Pending | -- | -- | -- |
| 09/10/2021 09/10/21 | For Sale | $174,900 | -- | $109 / Sq Ft |
Tax History Compared to Growth
Tax History
| Year | Tax Paid | Tax Assessment Tax Assessment Total Assessment is a certain percentage of the fair market value that is determined by local assessors to be the total taxable value of land and additions on the property. | Land | Improvement |
|---|---|---|---|---|
| 2024 | $6,274 | $20,448 | $4,270 | $16,178 |
| 2023 | $6,072 | $20,448 | $4,270 | $16,178 |
| 2022 | $6,072 | $20,448 | $4,270 | $16,178 |
| 2021 | $4,270 | $16,075 | $6,724 | $9,351 |
| 2020 | $4,245 | $16,075 | $6,724 | $9,351 |
| 2019 | $4,252 | $17,952 | $6,724 | $11,228 |
| 2018 | $2,641 | $11,536 | $5,870 | $5,666 |
| 2017 | $2,614 | $11,536 | $5,870 | $5,666 |
| 2016 | $2,693 | $11,536 | $5,870 | $5,666 |
| 2015 | $1,605 | $7,619 | $5,123 | $2,496 |
| 2014 | $1,593 | $7,619 | $5,123 | $2,496 |
| 2013 | $1,534 | $7,619 | $5,123 | $2,496 |
Agents Affiliated with this Home
-

Seller's Agent in 2023
Gerardo Garcia
@ Properties
(773) 319-5007
2 in this area
138 Total Sales
-

Buyer's Agent in 2023
Jonathan Lopez
Realty of America, LLC
(312) 561-7761
2 in this area
291 Total Sales
-

Seller's Agent in 2021
Tanya Pearson
Royal Family Real Estate
(847) 409-8370
5 in this area
71 Total Sales
Map
Source: Midwest Real Estate Data (MRED)
MLS Number: 11214947
APN: 07-08-101-019-1304
- 1700 Fayette Walk Unit E
- 1769 Sessions Walk Unit C
- 1800 Huntington Blvd Unit 208
- 1812 Bristol Walk Unit 1812
- 1840 Huntington Blvd Unit BW3
- 1832 Bristol Walk Unit 1832
- 1781 Queensbury Cir Unit 5784
- 1500 Robin Cir Unit 118
- 1880 Bonnie Ln Unit 410
- 1505 Della Dr
- 1718 Ardwick Dr
- 1805 Marquette Ln Unit 5592
- 1475 Rebecca Dr Unit 311
- 1954 Brookside Ln
- 1773 Raleigh Ln Unit 8161
- 1925 Georgetown Ln Unit 4
- 1406 Edgefield Ln
- 1679 Pebble Beach Dr
- 1766 Hassell Rd
- 1956 Georgetown Ln Unit 4
