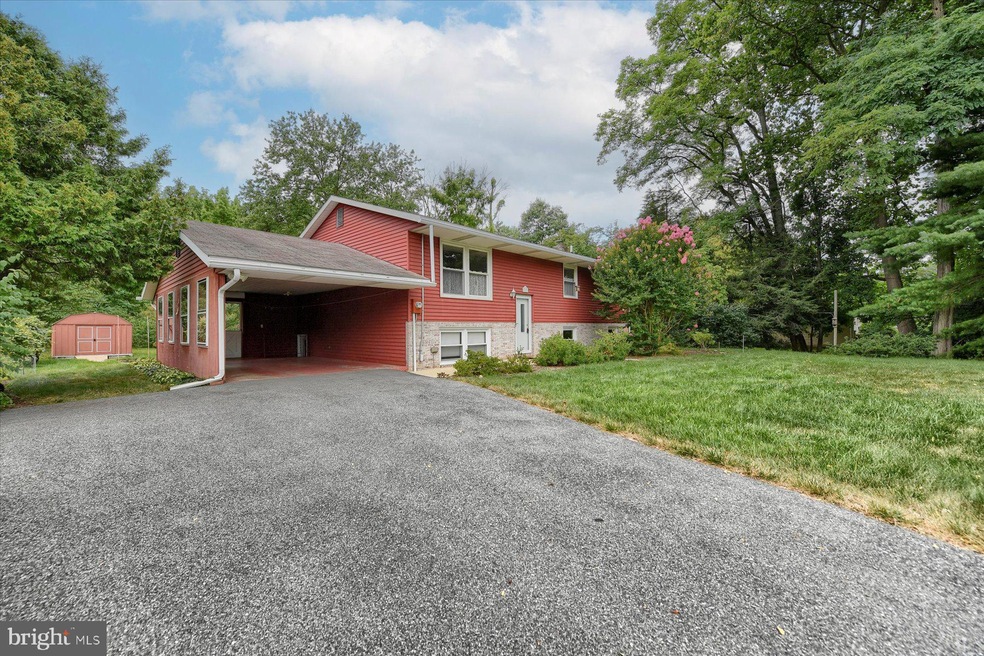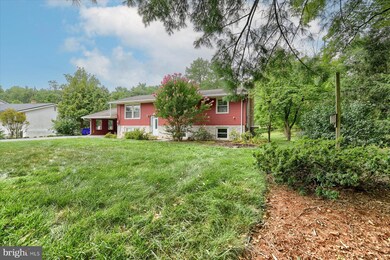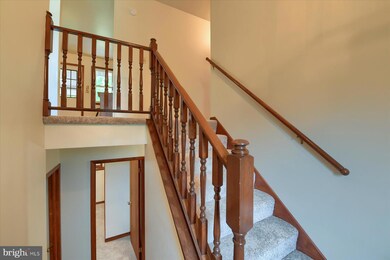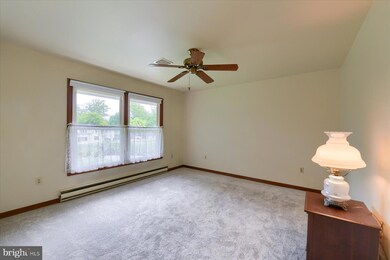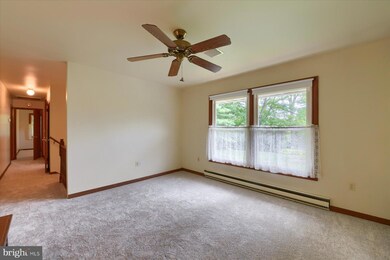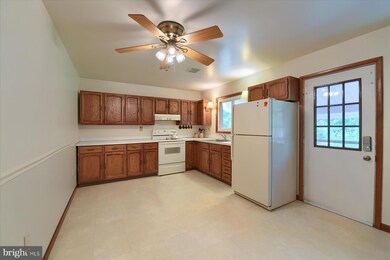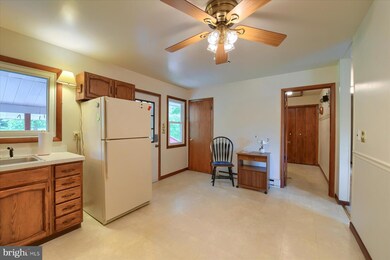
1700 Sheepford Rd Mechanicsburg, PA 17055
Lower Allen Township NeighborhoodHighlights
- View of Trees or Woods
- Deck
- No HOA
- 1.49 Acre Lot
- Wood Burning Stove
- Eat-In Kitchen
About This Home
As of September 2024Charming, well maintained home ready for you to move in! New carpeting throughout and freshly painted in many areas. This home has five bedrooms, two full bathrooms, ample closet and storage space plus so much more. Enjoy cozy evenings in front of the woodstove in the family room downstairs. Spacious yard with beautiful plants in the spring, summer and fall. This property provides you with country living close to all the ammenities you might need! Don't wait! 1700 Sheepford Road is looking for a new owner and that could be you!
Last Agent to Sell the Property
Real of Pennsylvania License #RS278034 Listed on: 07/20/2024
Home Details
Home Type
- Single Family
Est. Annual Taxes
- $4,072
Year Built
- Built in 1978
Lot Details
- 1.49 Acre Lot
- Property is in very good condition
Property Views
- Woods
- Garden
Home Design
- Block Foundation
- Asphalt Roof
- Aluminum Siding
Interior Spaces
- 2,050 Sq Ft Home
- Property has 2 Levels
- Ceiling Fan
- Wood Burning Stove
- Double Pane Windows
- Family Room
- Living Room
Kitchen
- Eat-In Kitchen
- Stove
Flooring
- Carpet
- Vinyl
Bedrooms and Bathrooms
- 2 Full Bathrooms
Laundry
- Laundry Room
- Laundry on main level
Finished Basement
- Walk-Up Access
- Exterior Basement Entry
- Basement Windows
Parking
- 5 Parking Spaces
- 4 Driveway Spaces
- 1 Attached Carport Space
Outdoor Features
- Deck
- Shed
- Outbuilding
Schools
- Cedar Cliff High School
Utilities
- Central Air
- Back Up Electric Heat Pump System
- Electric Baseboard Heater
- Electric Water Heater
- On Site Septic
- Phone Available
- Cable TV Available
Community Details
- No Home Owners Association
Listing and Financial Details
- Assessor Parcel Number 13-27-1879-008
Ownership History
Purchase Details
Home Financials for this Owner
Home Financials are based on the most recent Mortgage that was taken out on this home.Similar Homes in Mechanicsburg, PA
Home Values in the Area
Average Home Value in this Area
Purchase History
| Date | Type | Sale Price | Title Company |
|---|---|---|---|
| Deed | $317,000 | None Listed On Document |
Mortgage History
| Date | Status | Loan Amount | Loan Type |
|---|---|---|---|
| Open | $301,150 | New Conventional |
Property History
| Date | Event | Price | Change | Sq Ft Price |
|---|---|---|---|---|
| 06/22/2025 06/22/25 | Price Changed | $335,900 | -2.9% | $164 / Sq Ft |
| 04/02/2025 04/02/25 | For Sale | $345,900 | 0.0% | $169 / Sq Ft |
| 02/04/2025 02/04/25 | Pending | -- | -- | -- |
| 01/24/2025 01/24/25 | Off Market | $345,900 | -- | -- |
| 01/01/2025 01/01/25 | For Sale | $345,900 | +9.1% | $169 / Sq Ft |
| 09/03/2024 09/03/24 | Sold | $317,000 | -2.4% | $155 / Sq Ft |
| 08/08/2024 08/08/24 | Pending | -- | -- | -- |
| 07/20/2024 07/20/24 | For Sale | $324,900 | -- | $158 / Sq Ft |
Tax History Compared to Growth
Tax History
| Year | Tax Paid | Tax Assessment Tax Assessment Total Assessment is a certain percentage of the fair market value that is determined by local assessors to be the total taxable value of land and additions on the property. | Land | Improvement |
|---|---|---|---|---|
| 2025 | $4,330 | $204,400 | $92,200 | $112,200 |
| 2024 | $4,140 | $204,400 | $92,200 | $112,200 |
| 2023 | $3,969 | $204,400 | $92,200 | $112,200 |
| 2022 | $3,907 | $204,400 | $92,200 | $112,200 |
| 2021 | $3,818 | $204,400 | $92,200 | $112,200 |
| 2020 | $3,743 | $204,400 | $92,200 | $112,200 |
| 2019 | $3,482 | $204,400 | $92,200 | $112,200 |
| 2018 | $3,391 | $204,400 | $92,200 | $112,200 |
| 2017 | $3,215 | $204,400 | $92,200 | $112,200 |
| 2016 | -- | $204,400 | $92,200 | $112,200 |
| 2015 | -- | $204,400 | $92,200 | $112,200 |
| 2014 | -- | $204,400 | $92,200 | $112,200 |
Agents Affiliated with this Home
-
Padam Kadariya

Seller's Agent in 2025
Padam Kadariya
Berkshire Hathaway HomeServices Homesale Realty
(857) 251-7687
1 in this area
68 Total Sales
-
Tracey Elaine Smith

Seller's Agent in 2024
Tracey Elaine Smith
Real of Pennsylvania
(717) 357-1158
1 in this area
11 Total Sales
Map
Source: Bright MLS
MLS Number: PACB2032960
APN: 13-27-1879-008
- 1540 Sheepford Rd
- 1520 Sheepford Rd
- LOT #14 Thompson Ln
- LOT #15 Thompson Ln
- LOT #13 Liberty Cove
- 1079 Limekiln Rd
- 3001 Meridian Commons
- 3034 Meridian Commons
- 3209 Haley Way
- 3226 Light Way
- 3255 Longview Rd
- 2801 Lisburn Rd
- 3260 Katie Way
- 1337 Sharps Dr Unit ANDOVER
- 1337 Sharps Dr Unit BROMLEY
- 1337 Sharps Dr Unit ELGIN
- 1337 Sharps Dr Unit HELSTON
- 4118 Leroy Dr
- 3213 Wayland Rd
- 4121 Leroy
