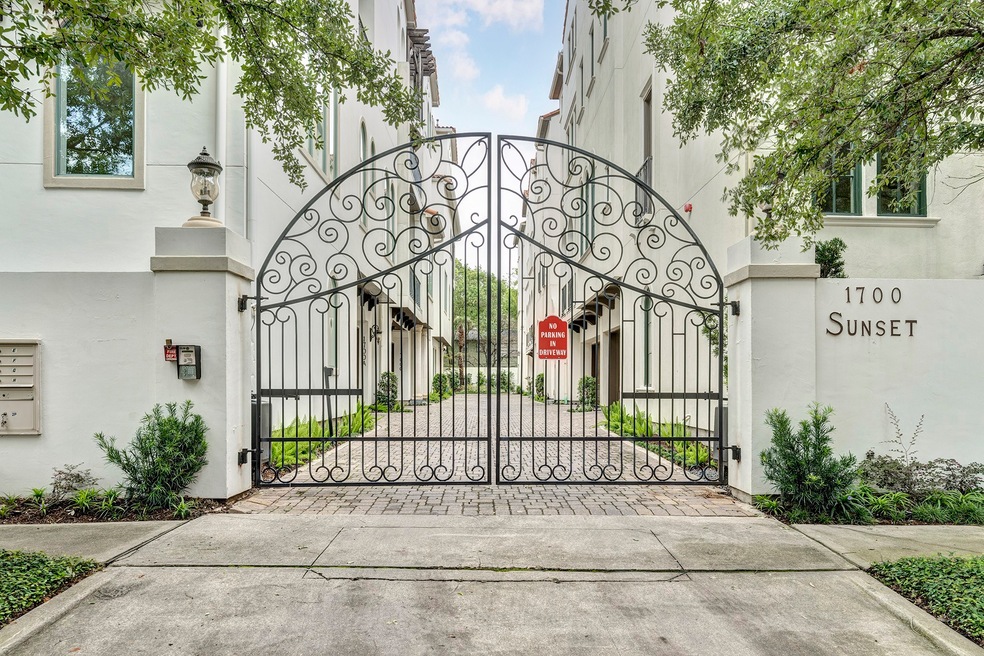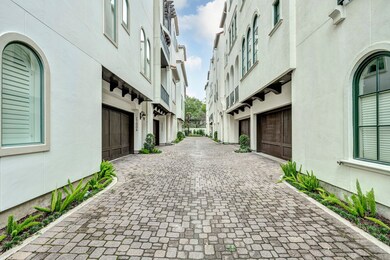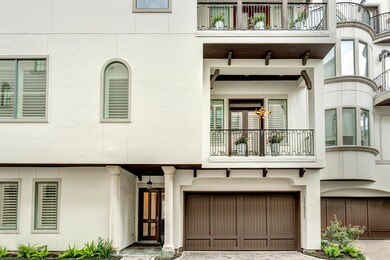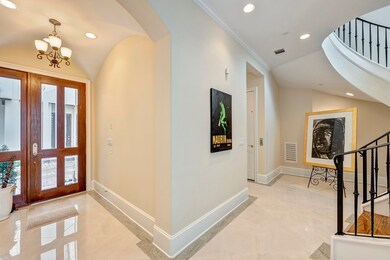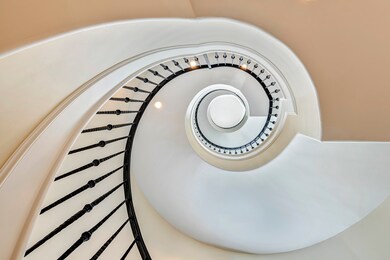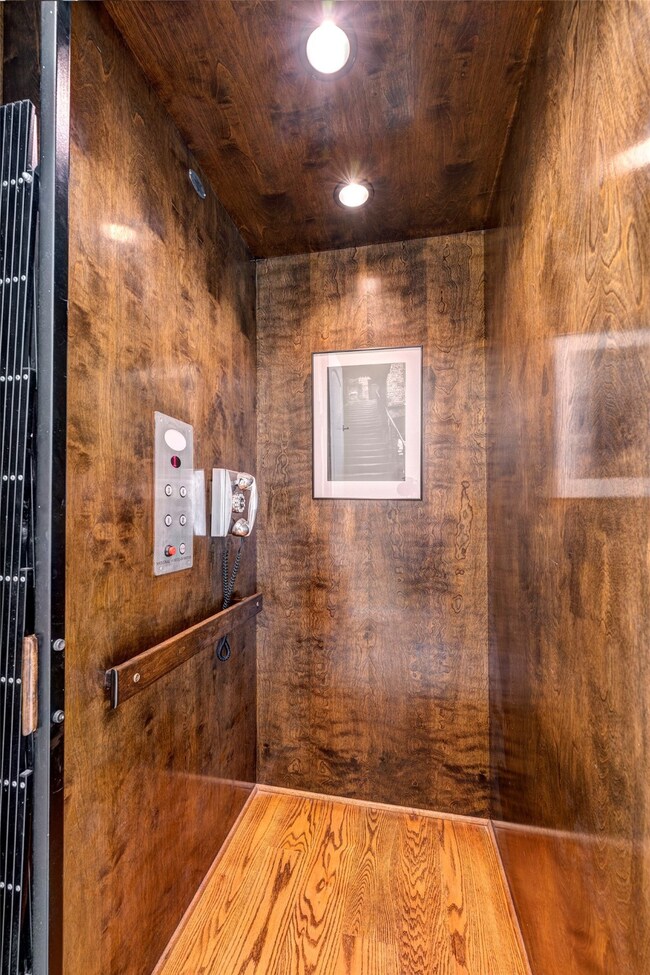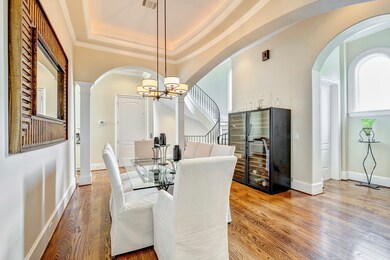
1700 Sunset Blvd Unit E Houston, TX 77005
University Place NeighborhoodHighlights
- Wood Flooring
- Mediterranean Architecture
- High Ceiling
- Poe Elementary School Rated A-
- 2 Fireplaces
- Granite Countertops
About This Home
As of November 2021Meticulously maintained home in a prime location on Sunset Blvd. and steps from Rice University and the Texas Medical Center. Located in a gated community this stunning home features 3 bedrooms & 3.5 baths, a private elevator to all 4 levels, fire sprinkler system, whole house backup generator, surround sound system, new paint (2021), plantation shutters, and living space on the 2nd floor with great light and perfect for entertaining. Chef's kitchen features granite counters, coffee bar, Stainless Steel Viking Appliances, Gas range, Microwave, Wine fridge, Dishwasher and under-mount cabinet lighting. Primary suite located on the third floor is private and includes two balconies, walk in closet, spa inspired bathroom with oversized soaking tub, glass shower and vanity area. Private ground floor patio/garden, outdoor patio on every floor and a generous rooftop living terrace with fireplace, outdoor kitchen and beautiful views. All info per seller.
Last Agent to Sell the Property
Martha Turner Sotheby's International Realty License #0355586 Listed on: 07/22/2021
Last Buyer's Agent
Katie Thompson
Keller Williams Memorial License #0514498
Home Details
Home Type
- Single Family
Est. Annual Taxes
- $23,675
Year Built
- Built in 2008
Lot Details
- 2,075 Sq Ft Lot
- East Facing Home
- Fenced Yard
- Partially Fenced Property
HOA Fees
- $292 Monthly HOA Fees
Parking
- 2 Car Attached Garage
- Garage Door Opener
Home Design
- Mediterranean Architecture
- Slab Foundation
- Tile Roof
- Stucco
Interior Spaces
- 3,979 Sq Ft Home
- 4-Story Property
- Elevator
- Central Vacuum
- Wired For Sound
- Dry Bar
- Crown Molding
- High Ceiling
- Ceiling Fan
- 2 Fireplaces
- Gas Fireplace
- Window Treatments
- Insulated Doors
- Living Room
- Breakfast Room
- Dining Room
- Game Room
- Utility Room
- Washer and Gas Dryer Hookup
Kitchen
- Breakfast Bar
- Convection Oven
- Electric Oven
- Gas Cooktop
- Microwave
- Dishwasher
- Granite Countertops
- Self-Closing Drawers and Cabinet Doors
- Disposal
- Pot Filler
Flooring
- Wood
- Carpet
- Tile
Bedrooms and Bathrooms
- 3 Bedrooms
- En-Suite Primary Bedroom
- Double Vanity
- Single Vanity
- Separate Shower
Home Security
- Security System Owned
- Security Gate
- Fire and Smoke Detector
Eco-Friendly Details
- Energy-Efficient Windows with Low Emissivity
- Energy-Efficient HVAC
- Energy-Efficient Lighting
- Energy-Efficient Doors
- Energy-Efficient Thermostat
- Ventilation
Outdoor Features
- Balcony
Schools
- Poe Elementary School
- Lanier Middle School
- Lamar High School
Utilities
- Forced Air Zoned Heating and Cooling System
- Heating System Uses Gas
- Programmable Thermostat
- Power Generator
Community Details
Overview
- Community Solutions Association, Phone Number (713) 429-5440
- Sunset Estates Subdivision
Security
- Controlled Access
Ownership History
Purchase Details
Home Financials for this Owner
Home Financials are based on the most recent Mortgage that was taken out on this home.Purchase Details
Home Financials for this Owner
Home Financials are based on the most recent Mortgage that was taken out on this home.Similar Homes in Houston, TX
Home Values in the Area
Average Home Value in this Area
Purchase History
| Date | Type | Sale Price | Title Company |
|---|---|---|---|
| Warranty Deed | -- | Stratos Title | |
| Vendors Lien | -- | Fidelity National Title |
Mortgage History
| Date | Status | Loan Amount | Loan Type |
|---|---|---|---|
| Previous Owner | $370,000 | New Conventional | |
| Previous Owner | $370,000 | New Conventional |
Property History
| Date | Event | Price | Change | Sq Ft Price |
|---|---|---|---|---|
| 06/17/2025 06/17/25 | Price Changed | $999,500 | -7.9% | $251 / Sq Ft |
| 05/14/2025 05/14/25 | Price Changed | $1,085,000 | -5.7% | $273 / Sq Ft |
| 03/13/2025 03/13/25 | For Sale | $1,150,000 | +12.2% | $289 / Sq Ft |
| 11/30/2021 11/30/21 | Sold | -- | -- | -- |
| 10/31/2021 10/31/21 | Pending | -- | -- | -- |
| 07/22/2021 07/22/21 | For Sale | $1,025,000 | -- | $258 / Sq Ft |
Tax History Compared to Growth
Tax History
| Year | Tax Paid | Tax Assessment Tax Assessment Total Assessment is a certain percentage of the fair market value that is determined by local assessors to be the total taxable value of land and additions on the property. | Land | Improvement |
|---|---|---|---|---|
| 2024 | $12,998 | $1,096,318 | $279,191 | $817,127 |
| 2023 | $12,998 | $969,800 | $279,191 | $690,609 |
| 2022 | $23,952 | $1,000,000 | $279,191 | $720,809 |
| 2021 | $25,297 | $1,087,791 | $279,191 | $808,600 |
| 2020 | $23,894 | $986,710 | $279,191 | $707,519 |
| 2019 | $24,642 | $973,816 | $279,191 | $694,625 |
| 2018 | $19,411 | $968,995 | $279,191 | $689,804 |
| 2017 | $28,232 | $1,116,507 | $279,191 | $837,316 |
| 2016 | $27,219 | $1,116,507 | $279,191 | $837,316 |
| 2015 | $18,211 | $1,116,507 | $279,191 | $837,316 |
| 2014 | $18,211 | $894,084 | $279,191 | $614,893 |
Agents Affiliated with this Home
-
Tim Surratt

Seller's Agent in 2025
Tim Surratt
Martha Turner Sotheby's International Realty
(713) 898-8889
8 in this area
170 Total Sales
-
K
Buyer's Agent in 2021
Katie Thompson
Keller Williams Memorial
Map
Source: Houston Association of REALTORS®
MLS Number: 79882447
APN: 1296230010003
- 1723 Sunset Blvd
- 5309 Cherokee St
- 1647 Bissonnet St
- 5353 Institute Ln Unit 12
- 2021 Albans Rd
- 1615 Milford St
- 5220 Hazard St
- 1657 Banks St
- 2107 Wroxton Rd
- 1656 Banks St
- 2110 Tangley St
- 1 Longfellow Ln
- 2039 South Blvd
- 1928 Milford St
- 3 Remington Ln
- 2129 Quenby St
- 2135 Quenby St
- 1214 Bartlett St Unit 17
- 2215 Albans Rd
- 1637 Castle Ct
