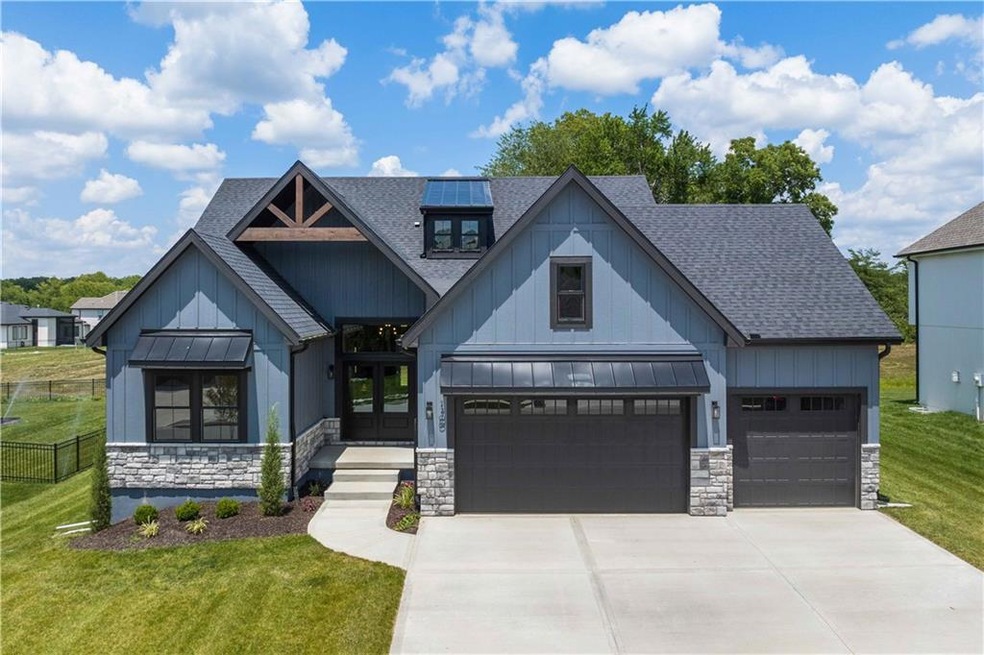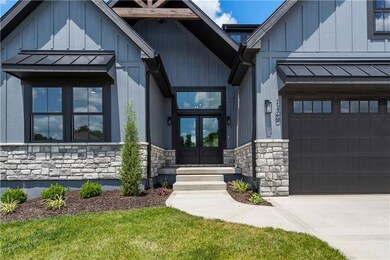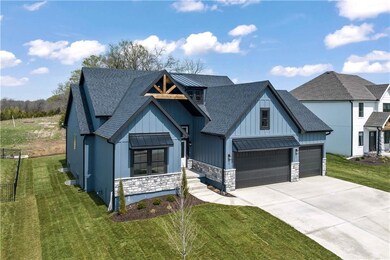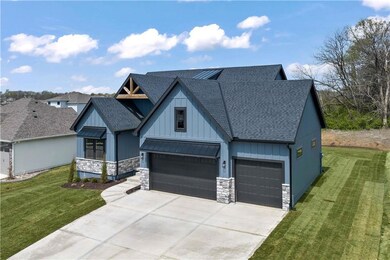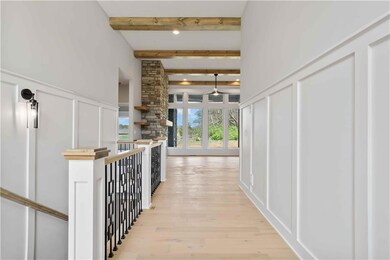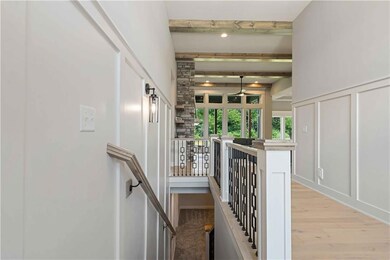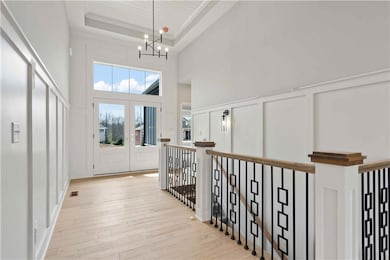1700 SW 27th St Lee's Summit, MO 64082
Estimated payment $4,080/month
Highlights
- 2 Fireplaces
- 3 Car Attached Garage
- Home Under Construction
- Trailridge Elementary School Rated A
- Central Air
About This Home
Open Daily 12-5pm Custom Reverse 1.5 Story from Walker Custom Homes. Enter into large front foyer. Back of home has a ton of windows for natural light. Covered patio off the Great Room & Kitchen. Main floor is hardwood. Kitchen has granite island, large walk-in pantry and lots of cabinets. Fireplace in Great Room AND Patio. Master Bathroom has double vanity, soaking tub, large walk-in closet w/ build in. Second bedroom located on the main level. Lower level is finished w/ recreation room with large bar. Two additional bedrooms located on the lower level with full bathroom. Lots of storage space in the lower level.
House is ready for the buyer now......
Home Details
Home Type
- Single Family
HOA Fees
- $67 Monthly HOA Fees
Parking
- 3 Car Attached Garage
Home Design
- Home Under Construction
- Frame Construction
- Composition Roof
Interior Spaces
- 2 Fireplaces
- Finished Basement
- Basement Window Egress
Bedrooms and Bathrooms
- 4 Bedrooms
- 3 Full Bathrooms
Schools
- Hawthorn Hills Elementary School
- Lee's Summit West High School
Additional Features
- 10,027 Sq Ft Lot
- Central Air
Community Details
- First Service Association
- Whispering Woods Subdivision, Reverse 1.5 Floorplan
Listing and Financial Details
- $0 special tax assessment
Map
Home Values in the Area
Average Home Value in this Area
Property History
| Date | Event | Price | List to Sale | Price per Sq Ft |
|---|---|---|---|---|
| 07/24/2023 07/24/23 | Pending | -- | -- | -- |
| 07/13/2023 07/13/23 | Price Changed | $639,900 | -1.7% | $219 / Sq Ft |
| 05/16/2023 05/16/23 | Price Changed | $651,000 | -1.5% | $223 / Sq Ft |
| 07/06/2022 07/06/22 | For Sale | $661,000 | -- | $226 / Sq Ft |
Source: Heartland MLS
MLS Number: 2391898
- 210 SW M 150 Hwy Hwy
- 3916 SW Chatham Dr
- 529 SW Windmill Ln
- 4120 SW Minnesota Dr
- 3711 SW Harbor Cir
- 4132 SW Minnesota Dr
- 3547 SW Harbor Cir
- 4104 SW Homestead Dr
- 4053 SW Clipper Ln
- 501 SW Stacey Dr
- 3917 SW Hidden Cove Cir
- 633 SW 36th Terrace
- 4109 SW Leeward Dr
- 0 No Address Assigned By City Hwy Unit HMS2458501
- 4127 SW Homestead Dr
- 4116 SE Paddock Dr
- 4213 SW Sapelo Dr
- 3605 SW Windsong Dr
- 820 SW 36th St
- 813 SW 35 St
