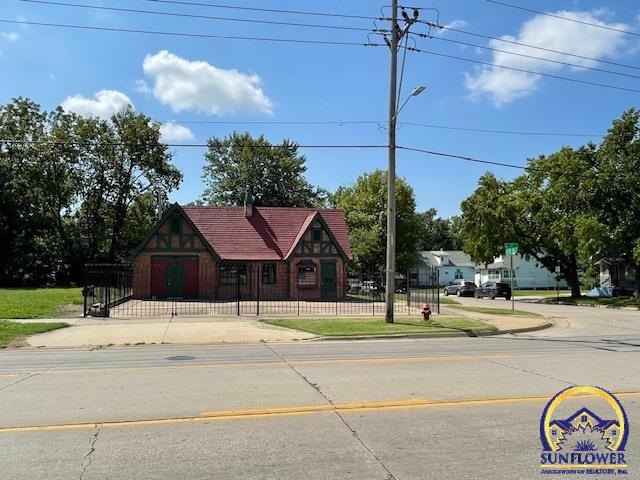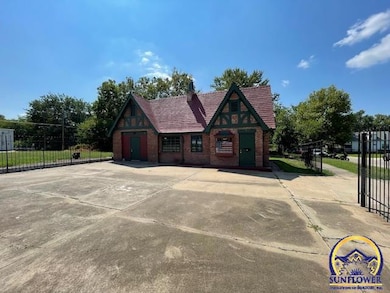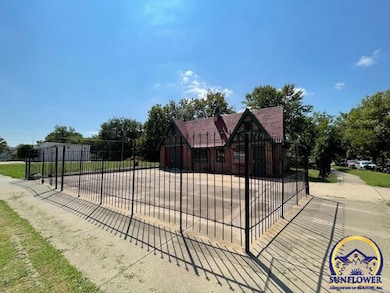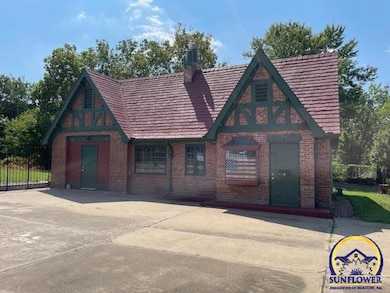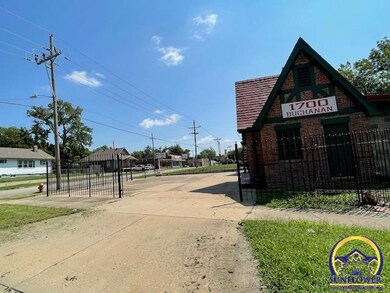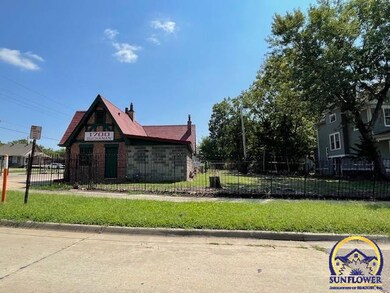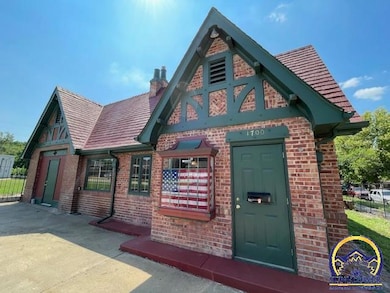1700 SW Buchanan St Topeka, KS 66604
Chesney Park NeighborhoodEstimated payment $795/month
Highlights
- Corner Lot
- Thermal Pane Windows
- Patio
- No HOA
- Brick or Stone Mason
- 3-minute walk to Chesney City Park
About This Home
COTTAGE STYLE 1920's Service Station. Once Zoned Commercial & Industrial with living space allowed. Seller had PUD changed to Residential Use with Approval for Building to be built. Call City of Topeka to check for Permit to Use. Once used as a Gun repair shop and living space with Living room, kitchen, bathroom with a large Walk-in shower, washer Dryer hookups, Sunroom with Beautiful Glass skylights and Brick patio pavers. Many Updates, include New Gas line, New Central Air and A-Coil (2025), Electrical Panel, Some plumbing Hot water heater (2024). Recently professionally painted inside and out. Pella thermopane Windows and 3 steel Gauge Doors in Workshop area and Entry. (Montgomery Doors) Large yard with parking lot in the Front and Iron Fencing with 2 Gated openings for 17th Street or Buchanan Entry. PUD in Place and in order for it to be used for Commercial purposes, Must contact City for change in Usage. Previous Seller once Used Loft area to fit Queen Bed and Closet space, current owner uses Sunroom for Bedroom. Please check with City/County for Zoning restriction changes. Would make a nice Antique shop, Attorneys office.... Possible Space for small restaurant with Patio space in back for Tables or food truck. Unique property you will want to check out. Some room Sizes and finished space are approximate Sizes. Selling As-Is.
Home Details
Home Type
- Single Family
Est. Annual Taxes
- $1,336
Year Built
- Built in 1920
Lot Details
- 5,227 Sq Ft Lot
- Lot Dimensions are 50 x 113
- Corner Lot
Parking
- Parking Available
Home Design
- Brick or Stone Mason
- Slate Roof
- Concrete Block And Stucco Construction
- Stick Built Home
Interior Spaces
- 1,479 Sq Ft Home
- Thermal Pane Windows
- Living Room
- Combination Kitchen and Dining Room
- Electric Range
- Basement
Bedrooms and Bathrooms
- 1 Bedroom
- 1 Full Bathroom
Laundry
- Laundry Room
- Laundry on main level
- Dryer
- Washer
Outdoor Features
- Patio
Schools
- Lowman Hill Elementary School
- Robinson Middle School
- Topeka High School
Community Details
- No Home Owners Association
- Martin & Dennis Subdivision
Listing and Financial Details
- Assessor Parcel Number R44452
Map
Home Values in the Area
Average Home Value in this Area
Tax History
| Year | Tax Paid | Tax Assessment Tax Assessment Total Assessment is a certain percentage of the fair market value that is determined by local assessors to be the total taxable value of land and additions on the property. | Land | Improvement |
|---|---|---|---|---|
| 2025 | $1,735 | $9,978 | -- | -- |
| 2023 | $1,735 | $11,175 | $0 | $0 |
| 2022 | $1,685 | $10,900 | $0 | $0 |
| 2021 | $1,745 | $10,900 | $0 | $0 |
| 2020 | $1,726 | $10,900 | $0 | $0 |
| 2019 | $1,736 | $10,900 | $0 | $0 |
| 2018 | $1,738 | $10,900 | $0 | $0 |
| 2017 | $1,698 | $10,625 | $0 | $0 |
| 2014 | $683 | $4,520 | $0 | $0 |
Property History
| Date | Event | Price | List to Sale | Price per Sq Ft | Prior Sale |
|---|---|---|---|---|---|
| 11/07/2025 11/07/25 | For Sale | $129,900 | -0.1% | $88 / Sq Ft | |
| 11/07/2024 11/07/24 | Sold | -- | -- | -- | View Prior Sale |
| 11/04/2024 11/04/24 | Pending | -- | -- | -- | |
| 08/21/2024 08/21/24 | For Sale | $130,000 | -- | $86 / Sq Ft |
Purchase History
| Date | Type | Sale Price | Title Company |
|---|---|---|---|
| Warranty Deed | -- | Heartland Title | |
| Warranty Deed | -- | Heartland Title | |
| Quit Claim Deed | -- | None Listed On Document | |
| Trustee Deed | -- | Lawyers Title Of Topeka Inc |
Source: Sunflower Association of REALTORS®
MLS Number: 242089
APN: 141-01-0-40-04-004-000
- 1630 SW Buchanan St
- 1620 SW Clay St
- 918 SW 17th St
- 1610 SW Central Park Ave
- 1637 SW Fillmore St
- 1822 SW Lane St
- 1015 SW 16th St
- 1907 SW Buchanan St
- 1912 SW Buchanan St
- 0 SW Buchanan St
- 1501-1599 SW 17th St
- 1415 SW Fillmore St
- 1532 SW Western Ave
- 1531 SW 15th St
- 1500 SW Mulvane St
- 1527 SW Mulvane St
- 1281 SW Buchanan St
- 2058 SW Buchanan St
- 1504 SW Polk St
- 1301 SW Fillmore St Unit Main Floor Apt. 12
- 1609 SW Buchanan St
- 1510 SW Lane St
- 1935 SW Lincoln St
- 1510 SW Washburn Ave
- 1301 SW Harrison St
- 2101-2135 SW Potomac Dr
- 1109 SW 24th St
- 1009 SW Fillmore St Unit 1
- 1316 SW 27th St
- 1241 SW MacVicar Ave
- 1037 SW Garfield Ave
- 2409 SW 21st St
- 837 SW Tyler St
- 822 SW 8th Ave
- 613 SW Lincoln St
- 600 SE Madison St
- 1414 SW 32nd St
- 101 N Kansas Ave
- 3201 SW Randolph Ave
- 2908 SW 31st Ct
