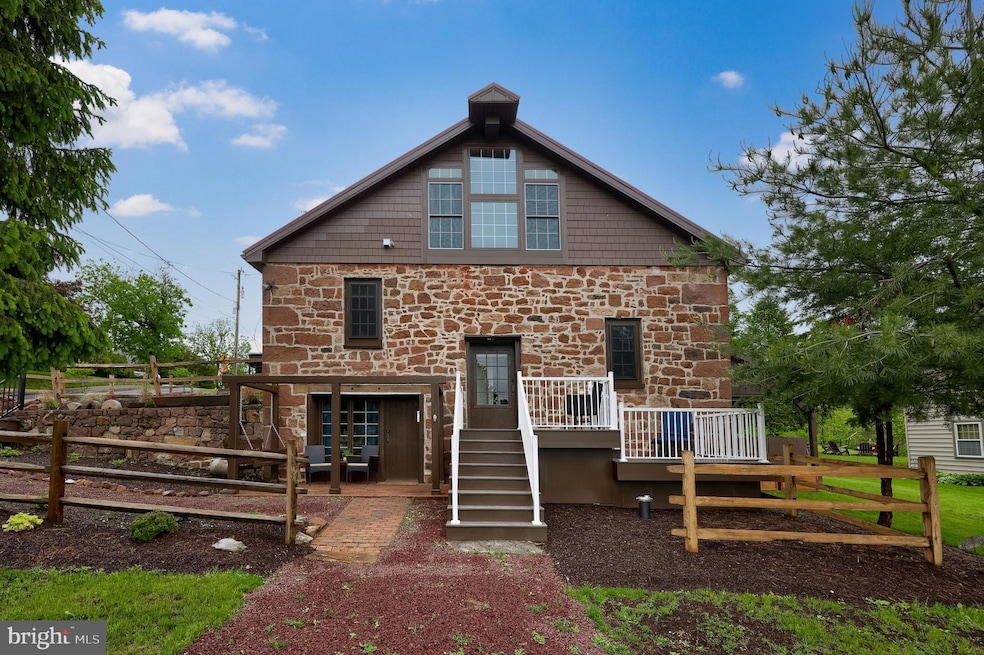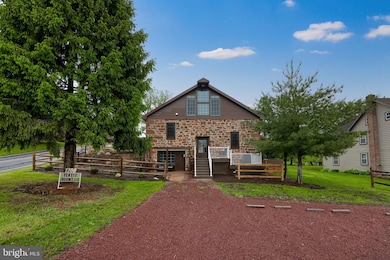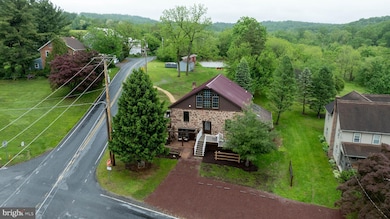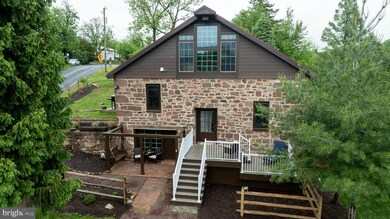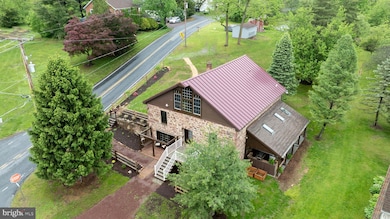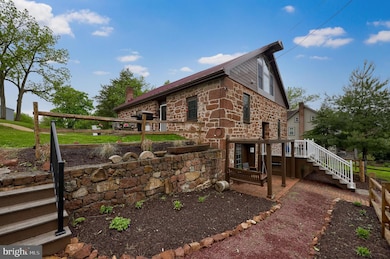
1700 Texter Mountain Rd Reinholds, PA 17569
Estimated payment $6,269/month
Highlights
- Second Kitchen
- Open Floorplan
- Craftsman Architecture
- View of Trees or Woods
- Curved or Spiral Staircase
- Deck
About This Home
Welcome to 1700 N Texter Mountain Rd - a beautifully restored 18th century Mill located within West Cocalico Township, and surrounded by quintessential Lancaster County farmland. Situated on just shy of 2 acres is this unique opportunity to own one of Lancaster's iconic Mills. The Highland Mill, also known as Bechtel's Mill is a stunningly preserved 18th century grist mill located in northern Lancaster County. Once a hub for grain grinding, lumber sawing, and cider pressing, this stone mill powered by Harnish Run served generations of local families. Over the last two years, every inch has been touched in an extensive and deliberate restoration by its current owner. The attention to detail brings a 'wow' factor like you've never seen. 3.5 levels of modern finishes and touches are perfectly blended with the historic material and charm. Two full kitchens, and three full bathrooms (one on each level), allow for an in - law quarters, short term rental (with all furniture and personal belongings - interior and exterior to convey with a sale), co - op, or multi - generational living situation. Brand new windows, roof, HVAC, 1000 gallon propane tank, septic system, well, tankless water heater, water filtration system, and more. Restored brick floor, custom hickory flooring, and fully sprinklered to adhere to West Cocalico's short term rental requirements. Custom tile floors, brand new tiled showers and bathrooms on each level, new concrete patio, and new front deck with aluminum railing, and synthetic deck boards. No expense has been spared. The lowest level consists of a full kitchen, brick flooring, full bathroom, custom Murphy bed, washer and dryer, access to the +1,000 bottle wine cellar, and side patio. One level 'up', is a full display of the 200 + year old construction with massive, exposed stone block walls, +16 ft ceilings, and space for a combined living and dining room. The next set of stairs leads to a second kitchen, living area, bedroom with king size bed, full bathroom, second set of washer and dryer, and access to the freshly poured concrete patio - perfect for grilling, and dining al fresco. The third and final level showcases more of the original architecture with vaulted ceilings, and many more original 'pieces' to the mill. Included is a kitchenette, full bathroom, brand new windows overlooking the neighboring farm, combo use of a sliding scrabble door and kids bed, 'floating' TV, and additional king size bed. A brand new he/she shed (restored boards, 6 inch studs, and fully insulated) overlooks the spring fed pond, where (so far) bass, catfish and carp have been hooked! Just like all the furniture and decorations/art on the inside, all recreational items (canoe, kayak, etc) will stay with the home. Truly move in ready! Bring your toothbrush, or start/add to your short term rental portfolio - without the need to purchase any items to begin operating. Enjoy proximity to West Cocalico Park, hiking and horseback riding on the Horse - Shoe Trail, gravel cycling or backpacking on the Conewago recreation trail, or a combo of hiking and rock climbing at the Birdsboro Quarry Loop. Middle Creek Wildlife Management Area and Speedwell Forge are also close - both offering fishing, camping, birding, and hiking. All of this within proximity to downtown Lititz, Lancaster City, Reading, and Philadelphia make 1700 N Texter Mountain Rd a unique, once in a decade opportunity.
Last Listed By
Berkshire Hathaway HomeServices Homesale Realty License #RS339473 Listed on: 05/30/2025

Home Details
Home Type
- Single Family
Est. Annual Taxes
- $4,483
Year Built
- Built in 1930
Lot Details
- 1.8 Acre Lot
- Rural Setting
- Landscaped
- Extensive Hardscape
- Private Lot
- Secluded Lot
- Premium Lot
- Level Lot
- Partially Wooded Lot
- Backs to Trees or Woods
- Back, Front, and Side Yard
- Property is in excellent condition
Property Views
- Pond
- Woods
Home Design
- Craftsman Architecture
- A-Frame Home
- Post and Beam
- Traditional Architecture
- Farmhouse Style Home
- Converted Dwelling
- Combination Foundation
- Stone Foundation
- Unfinished Walls
- Advanced Framing
- Architectural Shingle Roof
- Metal Roof
- Stone Siding
- CPVC or PVC Pipes
- Masonry
Interior Spaces
- 2,313 Sq Ft Home
- Property has 3.5 Levels
- Open Floorplan
- Curved or Spiral Staircase
- Built-In Features
- Beamed Ceilings
- Wood Ceilings
- Vaulted Ceiling
- Ceiling Fan
- Recessed Lighting
- Double Pane Windows
- Replacement Windows
- Insulated Windows
- Wood Frame Window
- Insulated Doors
- Family Room Off Kitchen
- Sitting Room
- Formal Dining Room
- Laundry on lower level
Kitchen
- Kitchenette
- Second Kitchen
- Breakfast Area or Nook
- Eat-In Kitchen
- Butlers Pantry
- Kitchen Island
- Upgraded Countertops
- Wine Rack
Flooring
- Solid Hardwood
- Concrete
- Slate Flooring
- Ceramic Tile
- Vinyl
Bedrooms and Bathrooms
- En-Suite Bathroom
- Walk-In Closet
- Bathtub with Shower
- Walk-in Shower
Improved Basement
- English Basement
- Heated Basement
- Walk-Out Basement
- Connecting Stairway
- Interior and Exterior Basement Entry
- Basement Windows
Parking
- 3 Parking Spaces
- Private Parking
- Gravel Driveway
Eco-Friendly Details
- Energy-Efficient Windows
Outdoor Features
- Pond
- Deck
- Enclosed patio or porch
- Wood or Metal Shed
- Storage Shed
- Outbuilding
- Rain Gutters
Utilities
- Forced Air Zoned Heating and Cooling System
- Ductless Heating Or Cooling System
- Heating System Powered By Owned Propane
- Programmable Thermostat
- 200+ Amp Service
- Water Treatment System
- Well
- Tankless Water Heater
- Propane Water Heater
- Private Sewer
Community Details
- No Home Owners Association
Listing and Financial Details
- Assessor Parcel Number 090-58204-0-0000
Map
Home Values in the Area
Average Home Value in this Area
Tax History
| Year | Tax Paid | Tax Assessment Tax Assessment Total Assessment is a certain percentage of the fair market value that is determined by local assessors to be the total taxable value of land and additions on the property. | Land | Improvement |
|---|---|---|---|---|
| 2024 | $4,483 | $179,200 | $73,400 | $105,800 |
| 2023 | $4,380 | $179,200 | $73,400 | $105,800 |
| 2022 | $4,264 | $179,200 | $73,400 | $105,800 |
| 2021 | $4,264 | $179,200 | $73,400 | $105,800 |
| 2020 | $4,264 | $179,200 | $73,400 | $105,800 |
| 2019 | $4,214 | $179,200 | $73,400 | $105,800 |
| 2018 | $3,168 | $179,200 | $73,400 | $105,800 |
| 2017 | $3,364 | $117,100 | $30,200 | $86,900 |
| 2016 | $3,364 | $117,100 | $30,200 | $86,900 |
| 2015 | $692 | $117,100 | $30,200 | $86,900 |
| 2014 | $2,435 | $117,100 | $30,200 | $86,900 |
Property History
| Date | Event | Price | Change | Sq Ft Price |
|---|---|---|---|---|
| 05/30/2025 05/30/25 | For Sale | $1,050,000 | +356.5% | $454 / Sq Ft |
| 06/27/2023 06/27/23 | Sold | $230,000 | +27.8% | $106 / Sq Ft |
| 05/11/2023 05/11/23 | Pending | -- | -- | -- |
| 03/22/2023 03/22/23 | For Sale | $180,000 | -- | $83 / Sq Ft |
Purchase History
| Date | Type | Sale Price | Title Company |
|---|---|---|---|
| Deed | $230,000 | None Listed On Document |
Mortgage History
| Date | Status | Loan Amount | Loan Type |
|---|---|---|---|
| Previous Owner | $50,000 | Credit Line Revolving | |
| Previous Owner | $30,000 | Credit Line Revolving | |
| Previous Owner | $6,625 | Unknown | |
| Previous Owner | $9,000 | Fannie Mae Freddie Mac | |
| Previous Owner | $10,000 | Fannie Mae Freddie Mac |
Similar Home in Reinholds, PA
Source: Bright MLS
MLS Number: PALA2070130
APN: 090-58204-0-0000
- 2 Garvin Rd
- 284 Mountaintop Rd
- 505 W Route 897
- 280 Forest Rd
- 75 Hollow Rd
- 201 Mountain Top Rd
- 290 S Windy Mansion Rd
- 14 Forest View Dr
- 200 W Main St
- 82 S Mountain Rd
- 20 Pine Crest Dr
- 40 Steeple Ct
- 0 N Ridge Rd Unit PALA2069234
- 311 Mountain Ave
- 25 Railroad St
- 320 N Ridge Rd
- 90 Reinholds Rd
- 1 Stone Pond Ln
- 1130 Dogwood Dr
- 300 Black Horse Rd
