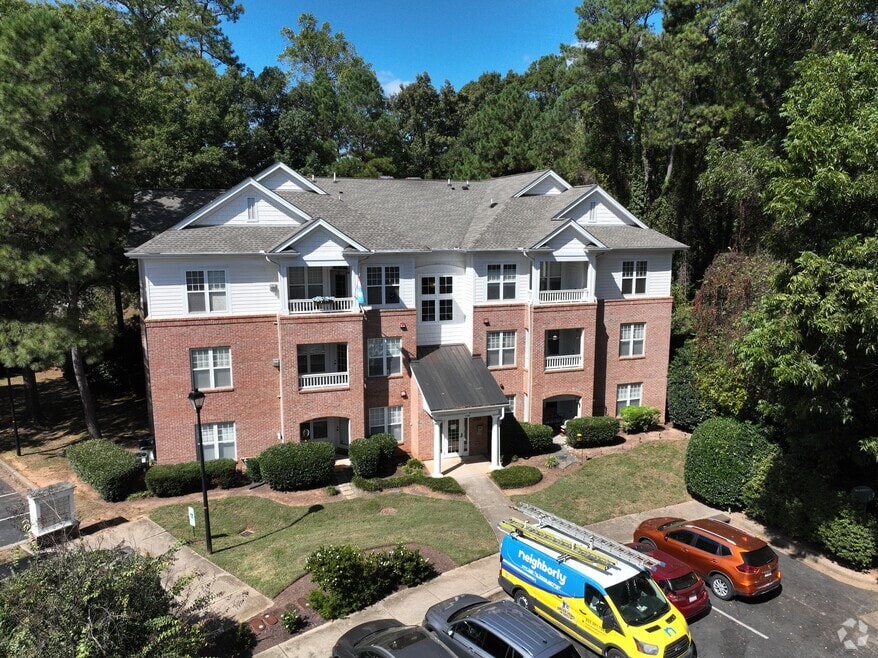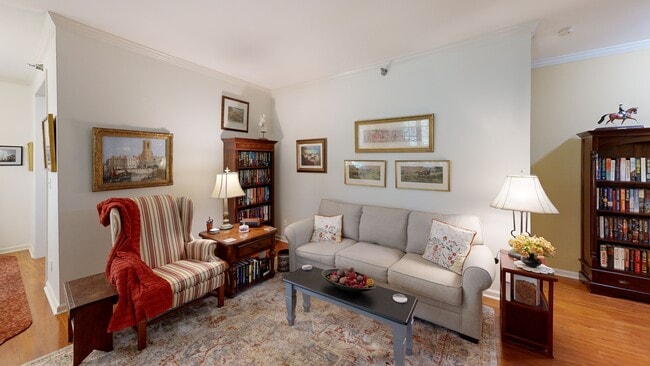
1700 Tiffany Bay Ct Unit 303 Raleigh, NC 27609
North Ridge NeighborhoodEstimated payment $2,216/month
Highlights
- Traditional Architecture
- Wood Flooring
- Elevator
- Millbrook High School Rated A-
- High Ceiling
- Stainless Steel Appliances
About This Home
Welcome to 1700 Tiffany Bay Court, Unit 303 — a top-floor condo with elevator offering privacy, comfort, and unbeatable convenience in the heart of North Raleigh! This well-maintained 2-bedroom, 2-bath unit features a bright, open floor plan with vaulted ceilings, fresh paint, and abundant natural light. The spacious living area flows seamlessly into a private balcony, perfect for morning coffee or evening relaxation. Enjoy a generous primary suite with a walk-in closet and fully updated en-suite bath with brand-new flooring, a stylish vanity, modern fixtures, and a spacious walk-in shower, plus a secondary bedroom ideal for guests or a home office. Washer/dryer and all appliances convey. Quiet community with ample parking and easy access to I-540, North Hills, shopping, dining, and parks. Ideal for first-time buyers or downsizers!
Property Details
Home Type
- Condominium
Est. Annual Taxes
- $2,411
Year Built
- Built in 1999
HOA Fees
- $275 Monthly HOA Fees
Home Design
- Traditional Architecture
- Brick Exterior Construction
- Slab Foundation
- Shingle Roof
Interior Spaces
- 1,238 Sq Ft Home
- 1-Story Property
- Smooth Ceilings
- High Ceiling
- Gas Log Fireplace
- Entrance Foyer
- Living Room with Fireplace
- Combination Kitchen and Dining Room
- Laundry Room
Kitchen
- Electric Range
- Microwave
- Dishwasher
- Stainless Steel Appliances
Flooring
- Wood
- Tile
Bedrooms and Bathrooms
- 2 Bedrooms
- Walk-In Closet
- 2 Full Bathrooms
- Double Vanity
- Bathtub with Shower
- Shower Only
- Walk-in Shower
Parking
- 2 Parking Spaces
- 2 Open Parking Spaces
- Parking Lot
Schools
- Millbrook Elementary School
- East Millbrook Middle School
- Millbrook High School
Additional Features
- Handicap Accessible
- Balcony
- Two or More Common Walls
- Forced Air Heating and Cooling System
Listing and Financial Details
- Assessor Parcel Number 1716658001
Community Details
Overview
- Association fees include ground maintenance, maintenance structure
- Carolina Mgmt Association, Phone Number (919) 341-6884
- Built by ADVENTURA III LLC
- Oaks At Olde Wake Subdivision
- Maintained Community
- Community Parking
Amenities
- Elevator
3D Interior and Exterior Tours
Floorplan
Map
Home Values in the Area
Average Home Value in this Area
Tax History
| Year | Tax Paid | Tax Assessment Tax Assessment Total Assessment is a certain percentage of the fair market value that is determined by local assessors to be the total taxable value of land and additions on the property. | Land | Improvement |
|---|---|---|---|---|
| 2025 | $2,421 | $275,350 | -- | $275,350 |
| 2024 | $2,411 | $275,350 | $0 | $275,350 |
| 2023 | $1,890 | $171,602 | $0 | $171,602 |
| 2022 | $1,757 | $171,602 | $0 | $171,602 |
| 2021 | $1,690 | $171,602 | $0 | $171,602 |
| 2020 | $1,659 | $171,602 | $0 | $171,602 |
| 2019 | $1,469 | $125,008 | $0 | $125,008 |
| 2018 | $1,386 | $125,008 | $0 | $125,008 |
| 2017 | $1,320 | $125,008 | $0 | $125,008 |
| 2016 | $1,294 | $125,008 | $0 | $125,008 |
| 2015 | $1,505 | $143,365 | $0 | $143,365 |
| 2014 | $1,428 | $143,365 | $0 | $143,365 |
Property History
| Date | Event | Price | List to Sale | Price per Sq Ft | Prior Sale |
|---|---|---|---|---|---|
| 06/10/2025 06/10/25 | Price Changed | $332,500 | -0.7% | $269 / Sq Ft | |
| 05/28/2025 05/28/25 | For Sale | $335,000 | +4.7% | $271 / Sq Ft | |
| 02/27/2024 02/27/24 | Sold | $320,000 | 0.0% | $260 / Sq Ft | View Prior Sale |
| 02/04/2024 02/04/24 | Pending | -- | -- | -- | |
| 01/26/2024 01/26/24 | For Sale | $320,000 | -- | $260 / Sq Ft |
Purchase History
| Date | Type | Sale Price | Title Company |
|---|---|---|---|
| Warranty Deed | $129,000 | -- |
Mortgage History
| Date | Status | Loan Amount | Loan Type |
|---|---|---|---|
| Closed | $115,200 | Commercial |
About the Listing Agent

Linda Craft is the Chief Executive Officer of Linda Craft Team Realtors, a woman-owned boutique real estate brokerage that has served the Raleigh area since 1985. Linda has the long-term expertise and knowledge to empower clients throughout every stage of their next move.
Linda's Other Listings
Source: Doorify MLS
MLS Number: 10099081
APN: 1716.11-65-8001-031
- 1708 Quail Ridge Rd
- 1738 Quail Ridge Rd
- 5604 Windy Hollow Ct
- 1776 Quail Ridge Rd
- 2031 Township Cir
- 4842 Wyatt Brook Way
- 1605 Beechwood Dr
- 5208 Windwood Ct
- 5721 Timber Ridge Dr
- 5810 Shady Grove Cir
- 1204 Country Ridge Dr
- 4600 Old Wake Forest Rd
- 5107 Hearth Dr
- 5509 Fieldstone Dr
- 5893 Shady Grove Cir
- 1318 Ivy Ln
- 4600 Millstone Dr Unit D
- 4702 Walden Pond Dr Unit A
- 4705 Walden Pond Dr Unit 110-C
- 4601 Pemberton Dr
- 5825 Pointer Dr
- 1732 Sorrell Brook Way
- 4936 Wyatt Brook Way
- 5155 Windy Hill Dr Unit 202
- 1738 Quail Ridge Rd
- 1524 Township Cir
- 1748 Quail Ridge Rd
- 1401 E Millbrook Rd
- 2038 Quail Forest Dr
- 1500 Sunbow Falls Ln
- 5803 Shady Grove Cir
- 5900 Shady Grove Cir
- 5893 Shady Grove Cir
- 4720 Walden Pond Dr
- 4717 Walden Pond Dr Unit A
- 5540 Atlantic Springs Rd
- 4608 Brockton Dr Unit A
- 4906 Tremont Dr
- 4802 Parkville Dr
- 1208 Manassas Ct Unit A





