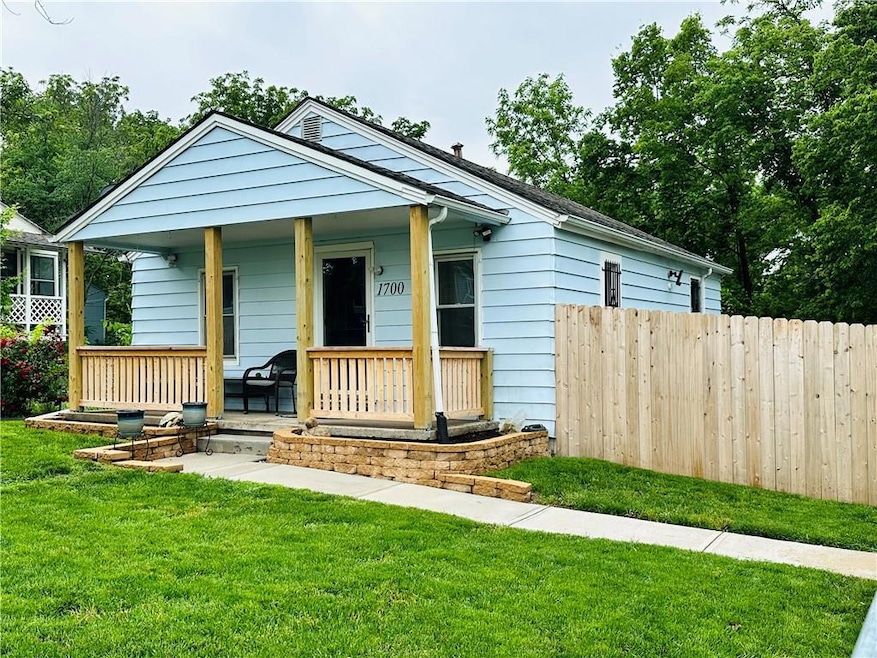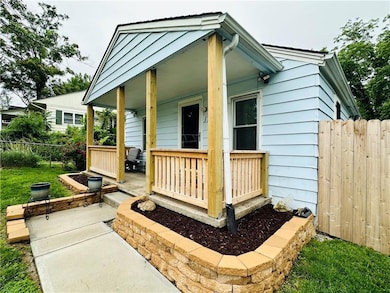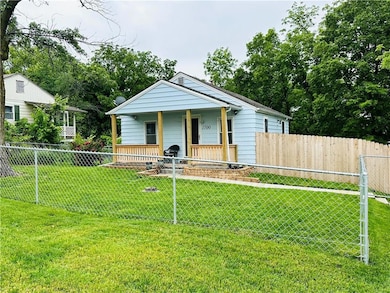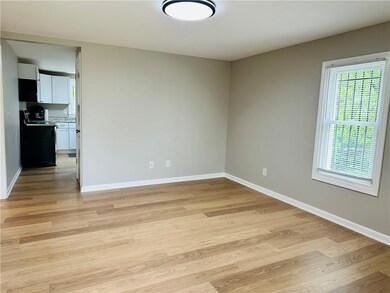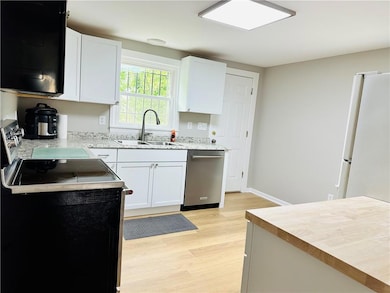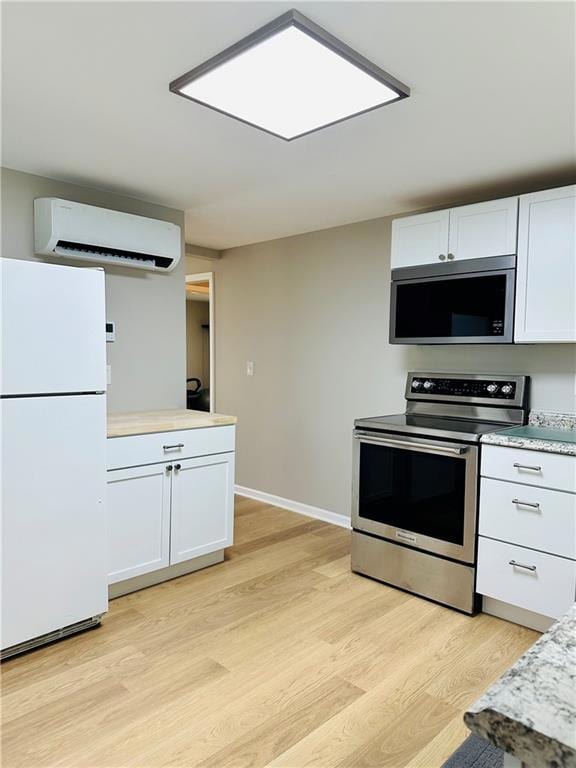
1700 Tilden St Kansas City, MO 64126
Hill Park NeighborhoodHighlights
- Deck
- Wood Flooring
- Thermal Windows
- Traditional Architecture
- No HOA
- Porch
About This Home
As of June 2025Almost EVERYTHING is new! Beautiful engineered hardwood floors throughout this charming bungalow. Entire home has new flooring and sub-flooring, paint, light fixtures and heating/cooling systems in each room. Kitchen includes new cabinets, and new stainless steel appliances. Cozy front porch with new railings and landscaping. New privacy fence with large gate to access the private backyard with firepit. New chain link fence around the front yard. All new electrical service and breaker panel, new plumbing, newer replacement windows. Home has Kansas City address but is located in unicorporated Blue Summit. Home sale also includes the lot behind it. Don't miss this amazing, turn key home ready for your personal touches!
Last Agent to Sell the Property
Chartwell Realty LLC Brokerage Phone: 816-838-3496 License #2003002875 Listed on: 05/27/2025

Home Details
Home Type
- Single Family
Est. Annual Taxes
- $624
Year Built
- Built in 1940
Lot Details
- 7,405 Sq Ft Lot
- Privacy Fence
- Wood Fence
- Aluminum or Metal Fence
Parking
- Off-Street Parking
Home Design
- Traditional Architecture
- Frame Construction
- Composition Roof
Interior Spaces
- 720 Sq Ft Home
- Thermal Windows
- Living Room
- Wood Flooring
- Unfinished Basement
- Laundry in Basement
Kitchen
- Eat-In Kitchen
- Free-Standing Electric Oven
- Dishwasher
Bedrooms and Bathrooms
- 2 Bedrooms
- Walk-In Closet
- 1 Full Bathroom
Outdoor Features
- Deck
- Porch
Schools
- Korte Elementary School
- Van Horn High School
Utilities
- Cooling Available
Community Details
- No Home Owners Association
- The Crown Add Subdivision
Listing and Financial Details
- Assessor Parcel Number 27-410-04-01-00-0-00-000
- $0 special tax assessment
Ownership History
Purchase Details
Home Financials for this Owner
Home Financials are based on the most recent Mortgage that was taken out on this home.Purchase Details
Home Financials for this Owner
Home Financials are based on the most recent Mortgage that was taken out on this home.Purchase Details
Home Financials for this Owner
Home Financials are based on the most recent Mortgage that was taken out on this home.Purchase Details
Similar Homes in Kansas City, MO
Home Values in the Area
Average Home Value in this Area
Purchase History
| Date | Type | Sale Price | Title Company |
|---|---|---|---|
| Warranty Deed | -- | First American Title | |
| Special Warranty Deed | -- | Stewart Title | |
| Warranty Deed | -- | Kansas City Title | |
| Quit Claim Deed | -- | -- |
Mortgage History
| Date | Status | Loan Amount | Loan Type |
|---|---|---|---|
| Open | $98,000 | New Conventional | |
| Previous Owner | $52,000 | Unknown | |
| Previous Owner | $48,900 | Fannie Mae Freddie Mac |
Property History
| Date | Event | Price | Change | Sq Ft Price |
|---|---|---|---|---|
| 06/25/2025 06/25/25 | Sold | -- | -- | -- |
| 05/29/2025 05/29/25 | Pending | -- | -- | -- |
| 05/27/2025 05/27/25 | For Sale | $149,900 | +906.0% | $208 / Sq Ft |
| 10/24/2014 10/24/14 | Sold | -- | -- | -- |
| 10/10/2014 10/10/14 | Pending | -- | -- | -- |
| 09/26/2014 09/26/14 | For Sale | $14,900 | -- | $21 / Sq Ft |
Tax History Compared to Growth
Tax History
| Year | Tax Paid | Tax Assessment Tax Assessment Total Assessment is a certain percentage of the fair market value that is determined by local assessors to be the total taxable value of land and additions on the property. | Land | Improvement |
|---|---|---|---|---|
| 2024 | $498 | $6,420 | $849 | $5,571 |
| 2023 | $497 | $6,420 | $469 | $5,951 |
| 2022 | $669 | $7,980 | $1,435 | $6,545 |
| 2021 | $644 | $7,980 | $1,435 | $6,545 |
| 2020 | $633 | $7,618 | $1,435 | $6,183 |
| 2019 | $631 | $7,618 | $1,435 | $6,183 |
| 2018 | $669 | $7,854 | $3,893 | $3,961 |
| 2017 | $669 | $7,854 | $3,893 | $3,961 |
| 2016 | $602 | $6,830 | $979 | $5,851 |
| 2014 | $562 | $6,630 | $950 | $5,680 |
Agents Affiliated with this Home
-

Seller's Agent in 2025
Angela Harris
Chartwell Realty LLC
(816) 838-3496
2 in this area
69 Total Sales
-
O
Buyer's Agent in 2025
Olivia Thornton
ReeceNichols -The Village
(913) 262-7755
1 in this area
7 Total Sales
-
S
Seller's Agent in 2014
Sean Kirkpatrick
Weber & Associates Realtors
-

Seller Co-Listing Agent in 2014
Chuck Weber
Weber & Associates Realtors
(816) 878-6969
1 in this area
26 Total Sales
Map
Source: Heartland MLS
MLS Number: 2552226
APN: 27-410-04-01-00-0-00-000
- 1901 Spring St
- 1905 Ashland Ave
- 1712 S Crescent Ave
- 2000 S Glenwood Ave
- 1830 S Crescent Ave
- 1727 S Crescent Ave
- 2631 Booth Ave
- 9521 E 13th St S
- 9600 E 16th St S
- 2639 Booth Ave
- 1511 S Evanston Ave
- 1912 S Evanston Ave
- 1815 S Evanston Ave
- 1907 S Evanston Ave
- 1605 Bristol Ave
- 9309 E 9th St S
- 0 Willis-Crisp-indpendence Ave
- 8414 Independence Ave
- 8406 Independence Ave
- 9808 E 22nd St S
