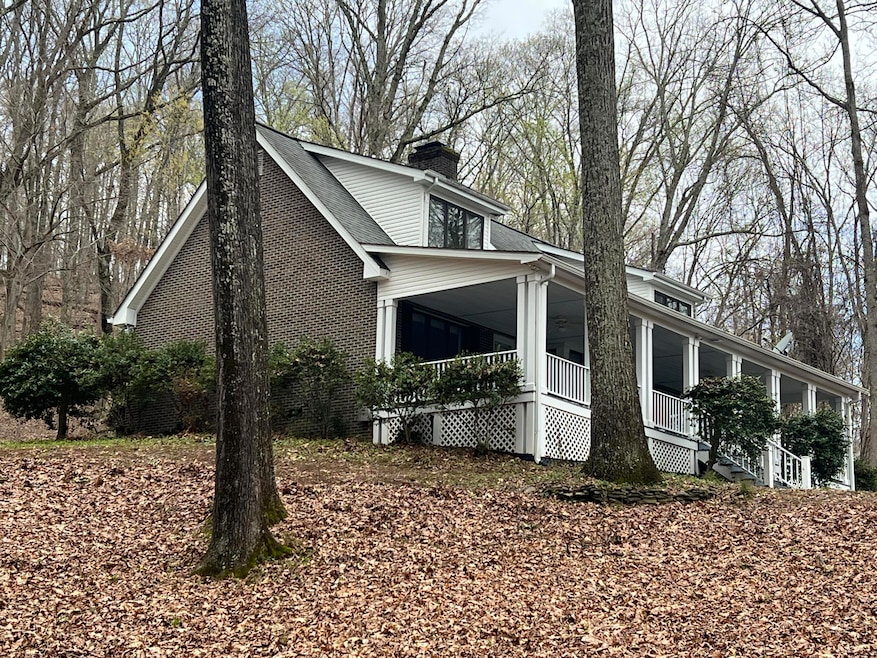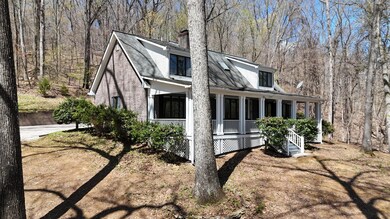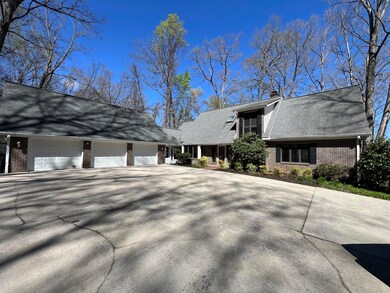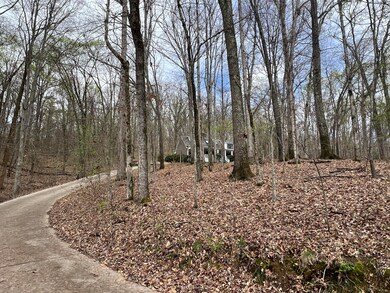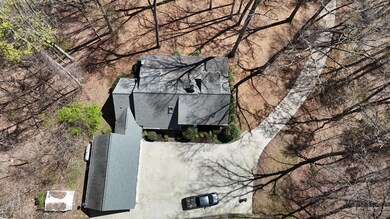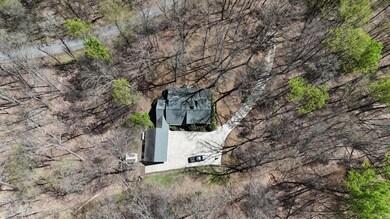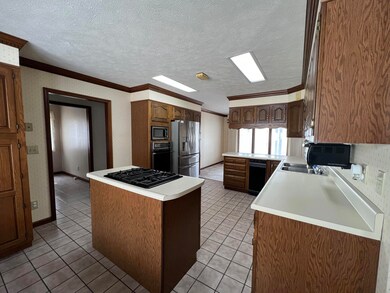
1700 Timbercrest Dr Morristown, TN 37814
Highlights
- Lake View
- Cathedral Ceiling
- No HOA
- Wooded Lot
- 1 Fireplace
- Covered patio or porch
About This Home
As of July 2024Nestled amidst the serene beauty of a five-acre woodland, this exquisite residence offers a tranquil escape with beautiful lake views. The property boasts a harmonious blend of natural elegance and modern luxury, creating an idyllic setting for both relaxation and entertainment.
Property Highlights:
•Spacious Living: A generous floor plan featuring 3 bedrooms, 3.5 bathrooms, and a grand living area with a cozy fireplace.
•Large Three car Garage: Plenty of room to park your vehicle's, ATV's etc...
•Private Woodland: Five acres of mature trees provide seclusion and a sense of being one with nature.
This property is a rare find, offering a unique opportunity to own a piece of paradise.
Last Agent to Sell the Property
Elite Realty Group License #367035 Listed on: 04/06/2024
Last Buyer's Agent
Non Member
Non Member - Sales
Home Details
Home Type
- Single Family
Est. Annual Taxes
- $1,079
Year Built
- Built in 1987
Lot Details
- 5.02 Acre Lot
- Lot Dimensions are 318x613x703x1008
- Stone Wall
- Wooded Lot
Parking
- 3 Car Attached Garage
Home Design
- Brick Exterior Construction
- Block Foundation
- Shingle Roof
Interior Spaces
- 2,233 Sq Ft Home
- 2-Story Property
- Cathedral Ceiling
- Ceiling Fan
- 1 Fireplace
- Lake Views
Kitchen
- Gas Range
- Microwave
- Dishwasher
- Kitchen Island
Flooring
- Carpet
- Tile
Bedrooms and Bathrooms
- 3 Bedrooms
Laundry
- Laundry Room
- Laundry on main level
- Washer
- 220 Volts In Laundry
Basement
- Partial Basement
- Block Basement Construction
Outdoor Features
- Covered patio or porch
Utilities
- Central Heating and Cooling System
- Propane
- Private Water Source
- Electric Water Heater
- Water Softener
- Septic Tank
- Cable TV Available
Community Details
- No Home Owners Association
Listing and Financial Details
- Assessor Parcel Number 016 011.01
Ownership History
Purchase Details
Home Financials for this Owner
Home Financials are based on the most recent Mortgage that was taken out on this home.Purchase Details
Purchase Details
Similar Homes in Morristown, TN
Home Values in the Area
Average Home Value in this Area
Purchase History
| Date | Type | Sale Price | Title Company |
|---|---|---|---|
| Warranty Deed | $600,000 | Title Group Of Tennessee | |
| Deed | $30,000 | -- | |
| Deed | -- | -- |
Mortgage History
| Date | Status | Loan Amount | Loan Type |
|---|---|---|---|
| Open | $480,000 | Credit Line Revolving | |
| Previous Owner | $18,000 | New Conventional | |
| Previous Owner | $62,000 | No Value Available | |
| Previous Owner | $13,500 | No Value Available |
Property History
| Date | Event | Price | Change | Sq Ft Price |
|---|---|---|---|---|
| 07/31/2024 07/31/24 | Sold | $600,000 | -5.6% | $269 / Sq Ft |
| 07/03/2024 07/03/24 | Pending | -- | -- | -- |
| 04/06/2024 04/06/24 | For Sale | $635,900 | +15.6% | $285 / Sq Ft |
| 04/29/2022 04/29/22 | Sold | $550,000 | +22.2% | $231 / Sq Ft |
| 03/18/2022 03/18/22 | Pending | -- | -- | -- |
| 03/15/2022 03/15/22 | For Sale | $449,900 | -- | $189 / Sq Ft |
Tax History Compared to Growth
Tax History
| Year | Tax Paid | Tax Assessment Tax Assessment Total Assessment is a certain percentage of the fair market value that is determined by local assessors to be the total taxable value of land and additions on the property. | Land | Improvement |
|---|---|---|---|---|
| 2024 | $1,079 | $54,775 | $12,175 | $42,600 |
| 2023 | $1,079 | $54,775 | $0 | $0 |
| 2022 | $1,079 | $54,775 | $12,175 | $42,600 |
| 2021 | $1,079 | $54,775 | $12,175 | $42,600 |
| 2020 | $1,079 | $54,775 | $12,175 | $42,600 |
| 2019 | $1,025 | $48,100 | $12,175 | $35,925 |
| 2018 | $1,025 | $48,100 | $12,175 | $35,925 |
| 2017 | $1,025 | $48,100 | $12,175 | $35,925 |
| 2016 | $957 | $48,100 | $12,175 | $35,925 |
| 2015 | $890 | $48,100 | $12,175 | $35,925 |
| 2014 | -- | $48,100 | $12,175 | $35,925 |
| 2013 | -- | $57,200 | $0 | $0 |
Agents Affiliated with this Home
-
Fred Dotson

Seller's Agent in 2024
Fred Dotson
Elite Realty Group
(423) 312-7581
46 Total Sales
-
N
Buyer's Agent in 2024
Non Member
Non Member - Sales
-
John Ricker

Seller's Agent in 2022
John Ricker
RE/MAX
(423) 231-1498
186 Total Sales
-
Lisa McBride

Buyer's Agent in 2022
Lisa McBride
Clinch Mountain Realty & Auction
(423) 748-1081
337 Total Sales
Map
Source: Lakeway Area Association of REALTORS®
MLS Number: 703200
APN: 016-011.01
- TBD Boatmans Mountain-Tr 1 Rd
- TR-4 Boatmans Mountain-25 54ac
- TR-2 Boatmans Mountain-Tr 2 Rd
- TR 3 Boatmans Mountain-Tr-3
- TBD Boatmans Mountain Rd
- tbd LOT 1 Boatmans Mountain Rd
- TBD Boatmans Mountain Lot 4
- TBD Boatmans Mountain Lot 3
- TBD Boatmans Mountain Lot 2 Rd
- 1895 Boatmans Ridge Rd
- 3041 Wineberry Ln
- 130 Tom Treece Rd
- 3263 Cherokee Dr
- 116 Adley St
- 216 Kashinampoo Ln
- lot 245 Ridgeline Ct
- 886 Tate Rd
- 0 Ridgeline Ct Unit 704182
- Lot 4 Spout Springs Rd
- Lot 241 Ridgeline Ct
