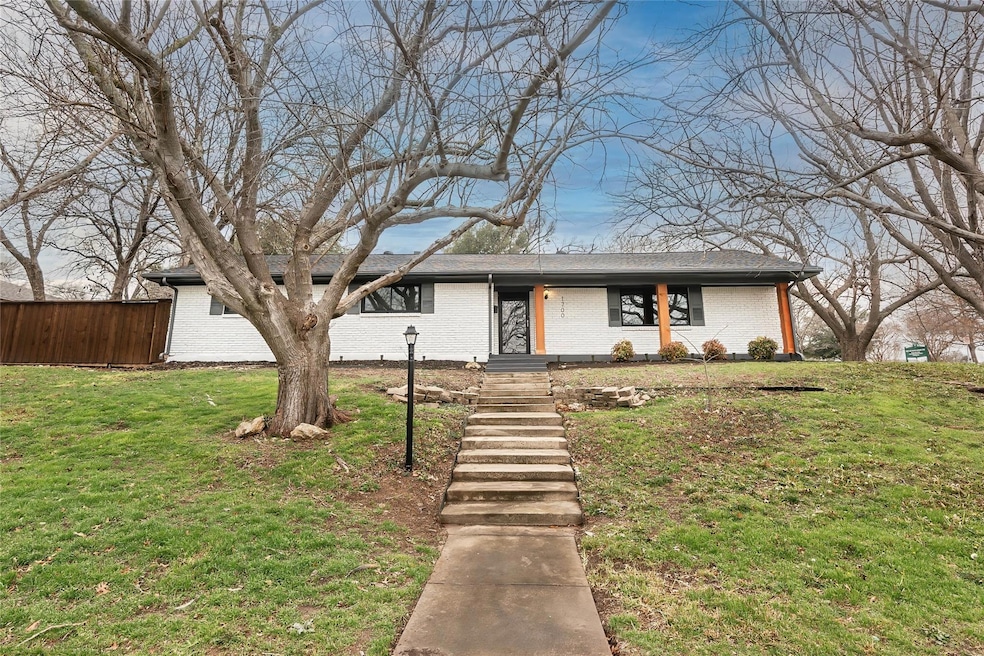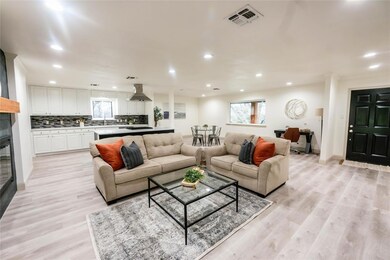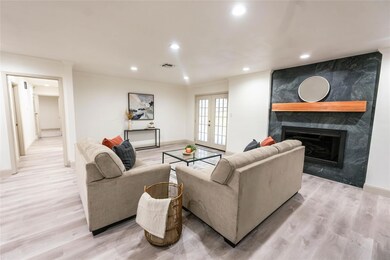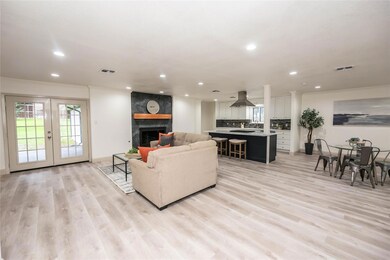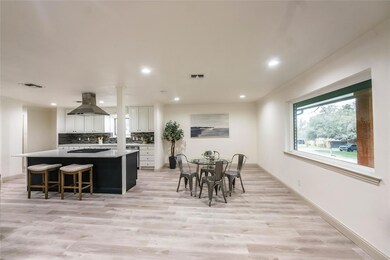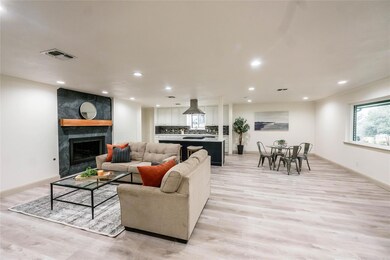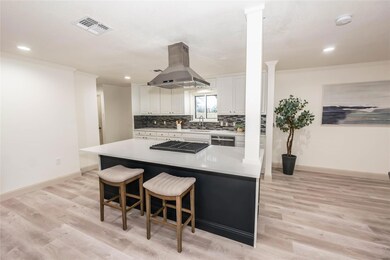
1700 Versailles Rd Fort Worth, TX 76116
Ridgmar NeighborhoodHighlights
- Open Floorplan
- Corner Lot
- Covered patio or porch
- Ranch Style House
- Granite Countertops
- 1-minute walk to Mary and Marvin Leonard Park
About This Home
As of April 2025Don't miss this rare opportunity to live in one of the most desirable neighborhoods and with a picturesque park view. Nestled in the Ridgmar Addition, this beautifully renovated home offers 3 bedrooms and 2 full bathrooms on an over-sized corner lot. With a perfect blend of modern elegance and contemporary comfort, this home is ready to welcome you! Step inside to find a bright and open layout, where natural light fills the spacious living area. The heart of the home boasts stainless steel appliances, quartz countertops, and a large island ideal for gathering with family and friends. The dining area flows effortlessly into the living space, creating an inviting atmosphere for every day living. Three generously sized bedrooms provide plenty of natural light and closet space, with the primary suite boasting an en-suite bathroom for added privacy. Both bathrooms have been tastefully renovated, featuring contemporary fixtures and finishes that create a spa-like atmosphere. Step outside to your private backyard, perfect for BBQs, or visit the park across the street for family fun! Situated in a prime location, you'll be just minutes away from shopping, dining, and various local amenities. Don't miss out on this exceptional opportunity to own a move-in ready home in an unbeatable location. Schedule a viewing today and experience all this property has to offer.
Last Agent to Sell the Property
Agape and Associates LLC License #0823216 Listed on: 02/20/2025
Home Details
Home Type
- Single Family
Est. Annual Taxes
- $8,639
Year Built
- Built in 1959
Lot Details
- 0.33 Acre Lot
- Wood Fence
- Landscaped
- Corner Lot
- Sloped Lot
- Few Trees
- Back Yard
Parking
- 2 Car Attached Garage
- Side Facing Garage
- Driveway
- Additional Parking
Home Design
- Ranch Style House
- Traditional Architecture
- Brick Exterior Construction
- Slab Foundation
- Shingle Roof
Interior Spaces
- 1,884 Sq Ft Home
- Open Floorplan
- Ceiling Fan
- Gas Fireplace
- Window Treatments
- Living Room with Fireplace
- Fire and Smoke Detector
- Washer and Electric Dryer Hookup
Kitchen
- Eat-In Kitchen
- Gas Range
- <<microwave>>
- Dishwasher
- Kitchen Island
- Granite Countertops
- Disposal
Flooring
- Tile
- Luxury Vinyl Plank Tile
Bedrooms and Bathrooms
- 3 Bedrooms
- 2 Full Bathrooms
Outdoor Features
- Covered patio or porch
- Exterior Lighting
- Rain Gutters
Schools
- Phillips M Elementary School
- Arlngtnhts High School
Utilities
- Central Heating and Cooling System
- Heating System Uses Natural Gas
- Vented Exhaust Fan
- Underground Utilities
- Electric Water Heater
- High Speed Internet
- Cable TV Available
Listing and Financial Details
- Legal Lot and Block 7 / 21
- Assessor Parcel Number 02440563
Community Details
Overview
- Ridgmar Add Subdivision
Recreation
- Community Playground
- Park
Ownership History
Purchase Details
Home Financials for this Owner
Home Financials are based on the most recent Mortgage that was taken out on this home.Purchase Details
Home Financials for this Owner
Home Financials are based on the most recent Mortgage that was taken out on this home.Purchase Details
Home Financials for this Owner
Home Financials are based on the most recent Mortgage that was taken out on this home.Purchase Details
Home Financials for this Owner
Home Financials are based on the most recent Mortgage that was taken out on this home.Purchase Details
Purchase Details
Purchase Details
Similar Homes in the area
Home Values in the Area
Average Home Value in this Area
Purchase History
| Date | Type | Sale Price | Title Company |
|---|---|---|---|
| Deed | -- | Mcknight Title | |
| Warranty Deed | -- | National Title Group | |
| Deed | -- | Sendera Title | |
| Vendors Lien | -- | None Available | |
| Warranty Deed | -- | Rattikin Title | |
| Warranty Deed | -- | Alamo Title Company | |
| Warranty Deed | -- | -- |
Mortgage History
| Date | Status | Loan Amount | Loan Type |
|---|---|---|---|
| Open | $408,000 | New Conventional | |
| Previous Owner | $355,000 | Construction | |
| Previous Owner | $265,000 | Construction | |
| Previous Owner | $269,600 | Credit Line Revolving | |
| Previous Owner | $36,525 | Purchase Money Mortgage | |
| Previous Owner | $194,800 | New Conventional |
Property History
| Date | Event | Price | Change | Sq Ft Price |
|---|---|---|---|---|
| 04/30/2025 04/30/25 | Sold | -- | -- | -- |
| 04/08/2025 04/08/25 | Pending | -- | -- | -- |
| 04/04/2025 04/04/25 | Price Changed | $532,500 | -2.3% | $283 / Sq Ft |
| 03/23/2025 03/23/25 | For Sale | $545,000 | 0.0% | $289 / Sq Ft |
| 03/05/2025 03/05/25 | Off Market | -- | -- | -- |
| 02/20/2025 02/20/25 | For Sale | $545,000 | +54.0% | $289 / Sq Ft |
| 11/01/2024 11/01/24 | Sold | -- | -- | -- |
| 10/14/2024 10/14/24 | Price Changed | $354,000 | -1.4% | $168 / Sq Ft |
| 09/26/2024 09/26/24 | For Sale | $359,000 | -- | $171 / Sq Ft |
Tax History Compared to Growth
Tax History
| Year | Tax Paid | Tax Assessment Tax Assessment Total Assessment is a certain percentage of the fair market value that is determined by local assessors to be the total taxable value of land and additions on the property. | Land | Improvement |
|---|---|---|---|---|
| 2024 | $6,976 | $385,000 | $110,000 | $275,000 |
| 2023 | $6,976 | $385,000 | $110,000 | $275,000 |
| 2022 | $9,127 | $351,076 | $110,000 | $241,076 |
| 2021 | $9,245 | $337,000 | $110,000 | $227,000 |
| 2020 | $8,840 | $334,000 | $110,000 | $224,000 |
| 2019 | $9,188 | $334,000 | $110,000 | $224,000 |
| 2018 | $8,170 | $328,000 | $85,000 | $243,000 |
| 2017 | $8,711 | $328,000 | $85,000 | $243,000 |
| 2016 | $7,919 | $279,515 | $85,000 | $194,515 |
| 2015 | $4,631 | $270,529 | $50,000 | $220,529 |
| 2014 | $4,631 | $253,600 | $49,900 | $203,700 |
Agents Affiliated with this Home
-
Kristen Williams
K
Seller's Agent in 2025
Kristen Williams
Agape and Associates LLC
(940) 642-3934
1 in this area
5 Total Sales
-
Molly Taylor

Buyer's Agent in 2025
Molly Taylor
William Trew
(225) 571-4775
1 in this area
43 Total Sales
-
Yazmin Zuniga
Y
Seller's Agent in 2024
Yazmin Zuniga
Stepstone Realty, LLC
(832) 938-1901
1 in this area
5 Total Sales
-
N
Buyer's Agent in 2024
NON-MLS MEMBER
NON MLS
Map
Source: North Texas Real Estate Information Systems (NTREIS)
MLS Number: 20849397
APN: 02440563
- 6417 Ems Rd W
- 1820 Ridgmar Blvd
- 6404 Dakar Rd W
- 6432 Juneau Rd
- 6609 Genoa Rd
- 1305 Juneau Ct
- 6713 Genoa Rd
- 1801 Dakar Rd E
- 6508 Hickock Dr Unit 7A
- 6375 Lansdale Rd
- 1815 Westover Square
- 2301 Ridgmar Plaza Unit 8
- 2301 Ridgmar Plaza Unit 5
- 1512 Westover Ln
- 1028 Gabriel Ln
- 1708 Deepdale Dr
- 6437 Calmont Ave
- 2137 Hidden Creek Rd
- 2912 Fairfield Ave
- 2005 Indian Creek Dr
