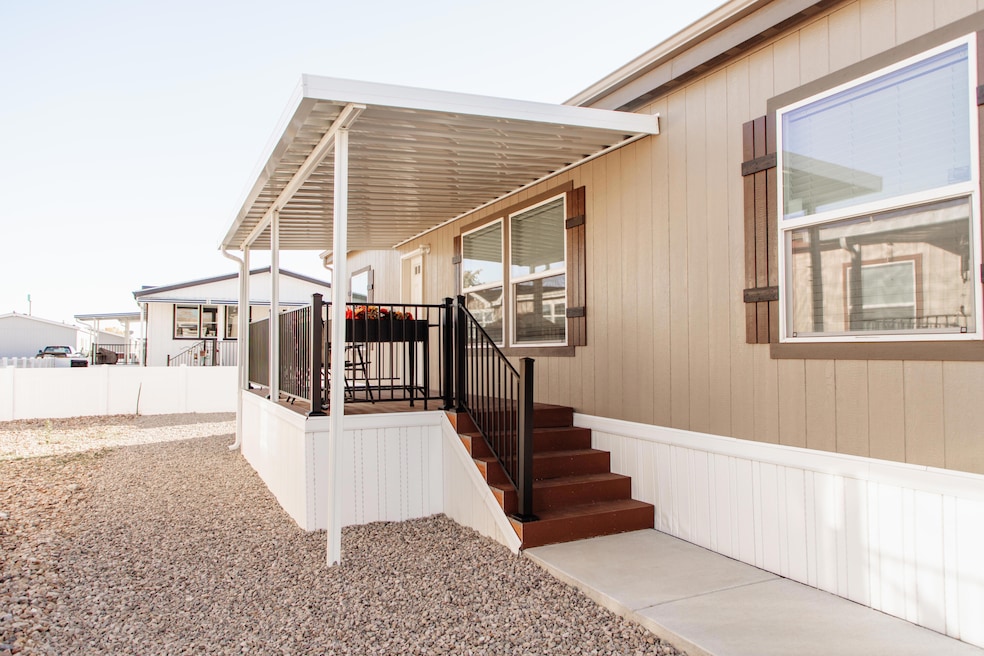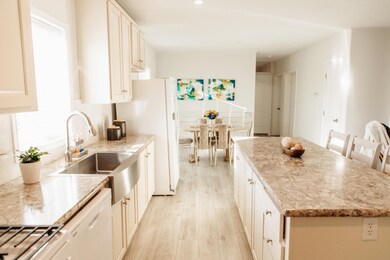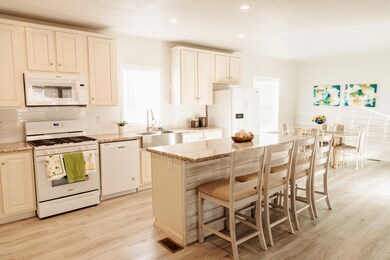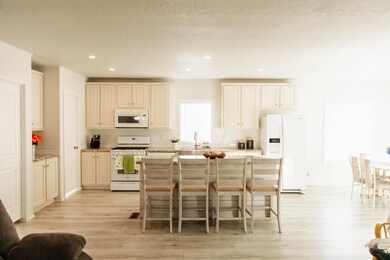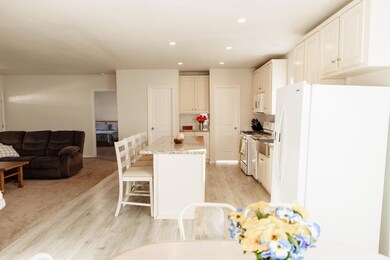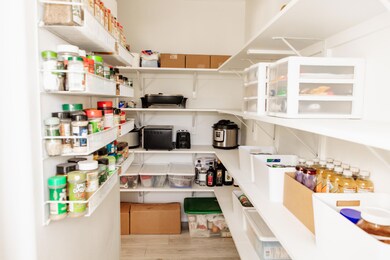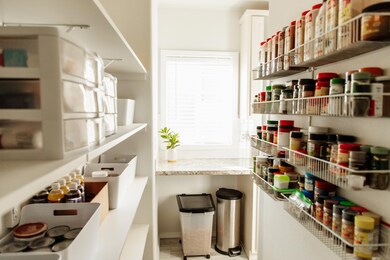Estimated payment $2,023/month
Highlights
- Mud Room
- Farmhouse Sink
- Covered Deck
- Covered Patio or Porch
- Double Pane Windows
- Laundry Room
About This Home
Move-in Ready! Beautiful, energy star efficient manufactured home in Pleasant View. Like new—only one owner! Modern design with an oversized 2-car carport, and a spacious covered deck.
Open floor plan with tall ceilings, bright living room, and a chef's kitchen featuring a large island, gas range, subway tile, farmhouse sink, and an expansive wraparound pantry. Primary suite includes a walk-in closet with built-ins and a private bath with soaker tub and custom vanity. Home also offers a large laundry/mudroom, two additional bedrooms, and a full modern bath. Plus, a whole house surge protector has been installed.
Conveniently located near shopping, dining, and I-15. Water, sewer, and trash paid to the park; gas and electricity paid to utility providers. Beautiful community with with basketball court, playground, and pickleball court. New pool and clubhouse coming soon.
Buyer will save thousands by getting a home with a carport, covered deck and yard installed as required by the community.
The Seller requests 1 1⁄2 hour notice prior to showing on weekdays and 30 minute notice on weekends.
Must be pre-approved by the park before submitting an offer. Park approval requires applications for all residents 18+, $50 per application, background check, and income of 3x lot rent. Contact park for timelines and confirmation.
Buyer and buyer's agent to verify all information. Square footage provided as a courtesybuyer to obtain independent measurement. Schedule your private showing today!
Property Details
Home Type
- Modular Prefabricated Home
Year Built
- Built in 2024
Lot Details
- Partially Fenced Property
HOA Fees
- $675 Monthly HOA Fees
Parking
- 2 Car Garage
- Carport
Home Design
- Single Family Detached Home
- Modular Prefabricated Home
- Asphalt Shingled Roof
- Masonite
Interior Spaces
- 1,600 Sq Ft Home
- 1-Story Property
- Double Pane Windows
- Window Treatments
- Mud Room
Kitchen
- Range
- Dishwasher
- Farmhouse Sink
- Disposal
Flooring
- Wall to Wall Carpet
- Linoleum
Bedrooms and Bathrooms
- 3 Bedrooms
- 2 Full Bathrooms
Laundry
- Laundry Room
- Dryer
- Washer
Outdoor Features
- Covered Deck
- Covered Patio or Porch
Utilities
- Central Air
- Heating System Uses Gas
- Gas Water Heater
Community Details
- Association fees include - see remarks
Map
Home Values in the Area
Average Home Value in this Area
Property History
| Date | Event | Price | List to Sale | Price per Sq Ft |
|---|---|---|---|---|
| 11/17/2025 11/17/25 | For Sale | $215,000 | -- | $134 / Sq Ft |
Source: Iron County Board of REALTORS®
MLS Number: 113851
- 1700 W 2700 N Unit 84
- 1700 W 2700 N Unit 10
- 1700 W 2700 N Unit 112
- 1700 W 2700 N Unit 15
- 1700 W 2700 N Unit 86
- 1700 W 2700 N Unit 5
- 1700 W 2700 N Unit 13
- 2750 N Parkland Blvd E Unit 16
- 2250 N 2000 W
- 2536 N 2125 W
- 3112 N Pelican Dr
- 2941 Highway 89 Unit 615
- 3139 N Pelican Dr
- 2938 N 2350 W Unit 105
- 2938 N 2350 W
- 600 W 2700 N
- 3414 N 1160 W Unit 214-R
- 2405 W 2825 N
- 2409 W 2950 N
- 2409 W 2950 N Unit 101
- 1148 W Spring Valley Ln
- 2100 N Highway 89
- 1189 W Fallow Way
- 255 W 2700 N
- 811 W 1340 N
- 163 Savannah Ln
- 115 E 2300 N
- 200 E 2300 N
- 2421 N 400 E Unit D7
- 275 W Pennsylvania Dr Unit Side Apartment
- 1750 N 400 E
- 196 N Sam Gates Rd
- 1169 N Orchard Ave
- 551 E 900 St N
- 1454 N Fowler Ave
- 405 E 475 N
- 381 N Washington Blvd
- 930 E 1150 N
- 434 W 7th St
- 248 W Downs Cir
