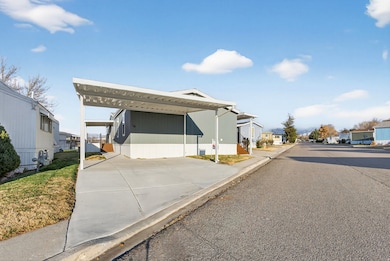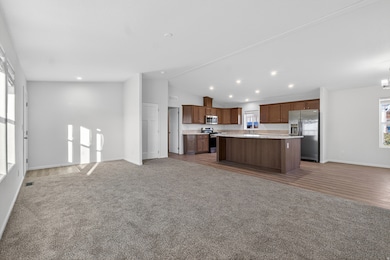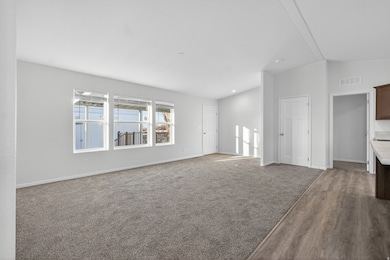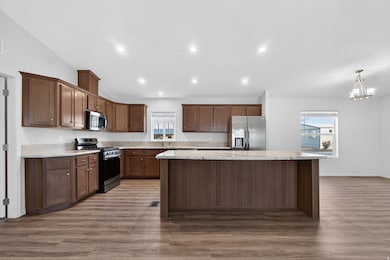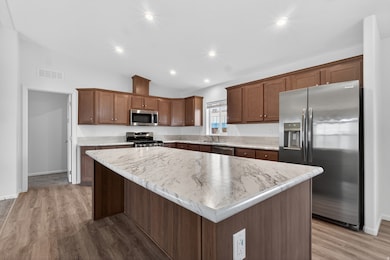
1700 W 2700 N Pleasant View, UT 84404
Estimated payment $2,021/month
Highlights
- Private Pool
- Clubhouse
- Walk-In Closet
- Mountain View
- Double Pane Windows
- Forced Air Heating and Cooling System
About This Home
Beautifully upgraded 3-bedroom, 2-bath home soon to be part of the brand-new Wasatch Ranch Community in Pleasant View. This spacious home features an open floor plan with vaulted ceilings, large windows for tons of natural light, and a stunning kitchen with rich wood cabinetry, a huge marble-style island, and stainless steel appliances. The primary suite includes a soaking tub, walk-in shower, and double sinks. With upgraded finishes throughout and plenty of living space, this home is truly move-in ready. Wasatch Ranch will offer brand-new amenities and an affordable, modern community in a prime location.
Listing Agent
KW Success Keller Williams Realty (North Ogden) License #6344915 Listed on: 12/15/2025

Property Details
Home Type
- Mobile/Manufactured
Year Built
- Built in 2023
HOA Fees
- $675 Monthly HOA Fees
Interior Spaces
- 1,680 Sq Ft Home
- 1-Story Property
- Double Pane Windows
- Blinds
- Carpet
- Mountain Views
- Electric Dryer Hookup
Kitchen
- Gas Oven
- Built-In Range
- Microwave
- Disposal
Bedrooms and Bathrooms
- 3 Main Level Bedrooms
- Walk-In Closet
- 2 Full Bathrooms
- Bathtub With Separate Shower Stall
Parking
- 2 Parking Spaces
- 2 Carport Spaces
Pool
- Private Pool
Schools
- Orchard Springs Elementary School
- Orion Middle School
- Weber High School
Utilities
- Forced Air Heating and Cooling System
- Natural Gas Connected
- Sewer Paid
Community Details
Overview
- Association fees include sewer, trash
- Chellie Association, Phone Number (385) 460-8158
- Wasatch Ranch Subdivision
Amenities
- Clubhouse
Recreation
- Community Pool
Map
Home Values in the Area
Average Home Value in this Area
Property History
| Date | Event | Price | List to Sale | Price per Sq Ft |
|---|---|---|---|---|
| 12/15/2025 12/15/25 | For Sale | $215,000 | -- | $128 / Sq Ft |
About the Listing Agent

With 21 years of experience, Blaine Larsen is a seasoned real estate veteran who has helped hundreds of families buy, sell, and invest in real estate. As the owner of Larsen Realty Group and Branch Broker at KW Success North Ogden, Blaine leads one of the top-producing teams in the region. He’s dual licensed in Utah and Florida, serving clients along the Wasatch Front (UT) as well as the Cocoa Beach and Cape Canaveral (FL) areas. Blaine works with buyers, sellers, and investors at every
Blaine's Other Listings
Source: UtahRealEstate.com
MLS Number: 2127005
- 1700 W 2700 N Unit 10
- 1700 W 2700 N Unit 112
- 1700 W 2700 N Unit 110
- 1700 W 2700 N Unit 37
- 1700 W 2700 N Unit 84
- 1700 W 2700 N Unit 36
- 1700 W 2700 N Unit 110
- 2750 N Parkland Blvd E Unit 16
- 2250 N 2000 W
- 2942 N 2000 W
- 3112 N Pelican Dr
- 2941 Highway 89 Unit 615
- 3139 N Pelican Dr
- 2938 N 2350 W Unit 105
- 600 W 2700 N
- 3414 N 1160 W Unit 214-R
- 2405 W 2825 N
- 3055 N 1160 W
- 2409 W 2950 N
- 2409 W 2950 N Unit 101
- 1148 W Spring Valley Ln
- 2100 N Highway 89
- 255 W 2700 N
- 811 W 1340 N
- 115 E 2300 N
- 200 E 2300 N
- 244 E 2350 N
- 2421 N 400 E Unit D7
- 222 Independence Blvd
- 1750 N 400 E
- 259 E 1500 N
- 689 E 2300 N Unit Upstairs
- 1169 N Orchard Ave
- 551 E 900 St N
- 1056 N Madison Ave
- 1454 N Fowler Ave
- 381 N Washington Blvd
- 785 N Monroe Blvd
- 645 Cattail Dr
- 1220 N Lewis Peak Dr

