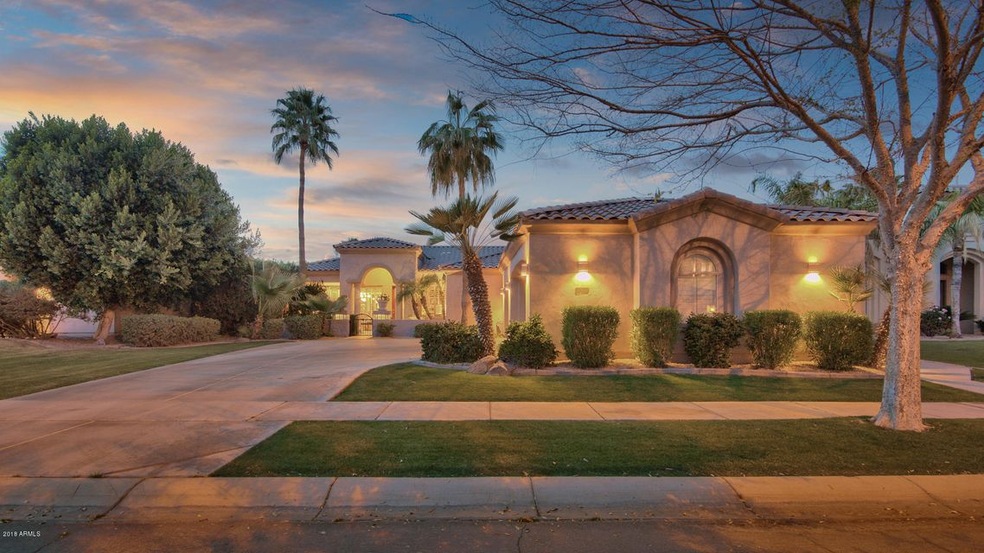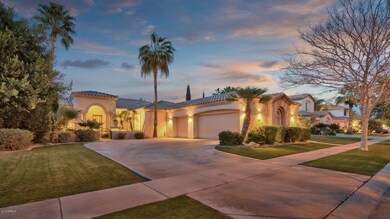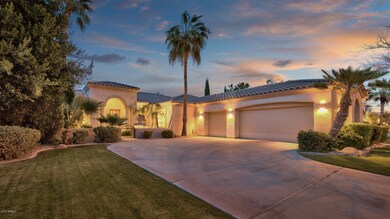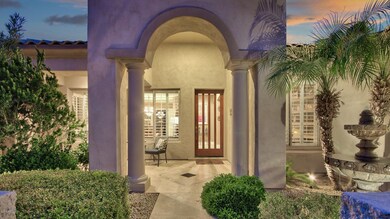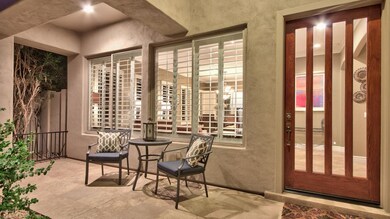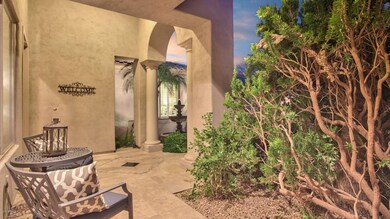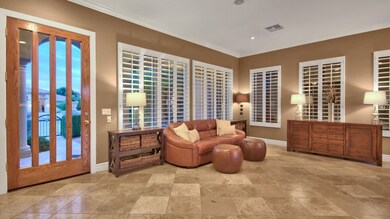
1700 W Bartlett Way Chandler, AZ 85248
Ocotillo NeighborhoodHighlights
- Heated Spa
- Gated Community
- Community Lake
- Chandler Traditional Academy Independence Campus Rated A
- Waterfront
- Wood Flooring
About This Home
As of August 2022A true masterpiece in Ocotillo Lakes. This waterfront single level home is perfectly situated on one of the widest sections of the lake. Your private courtyard leads to the solid wood door front door with glass accents allowing a glimpse of the lake. Upon entering your eyes will be drawn to the formal dining room that overlooks the heated infinity pool, spa.. and the breathtaking lake! The floor plan has a great flow perfect for entertaining. The kitchen has current yet timeless finishes including high end granite, stone backsplash, stainless appliances and a pantry with double doors. Your master retreat is bright yet peaceful and yet again overlooks the water. The master bath feels like you've stepped into a resort. The secondary bedrooms are both generous in size and share a full bath. The upgrades in this home are numerous and the finishes are exquisite. Highly sought after, top ranked Chandler schools are an added bonus as well as close proximity to shopping, dining, and freeway access. The Ocotillo Golf Club is nearby and offers resident discounts. Homes of this caliber do not come on the market often so don't delay!
Home Details
Home Type
- Single Family
Est. Annual Taxes
- $3,968
Year Built
- Built in 2001
Lot Details
- 9,017 Sq Ft Lot
- Waterfront
- Wrought Iron Fence
- Block Wall Fence
- Front and Back Yard Sprinklers
- Sprinklers on Timer
- Private Yard
- Grass Covered Lot
HOA Fees
- $62 Monthly HOA Fees
Parking
- 3 Car Garage
- Side or Rear Entrance to Parking
- Garage Door Opener
Home Design
- Santa Barbara Architecture
- Wood Frame Construction
- Tile Roof
- Stucco
Interior Spaces
- 2,606 Sq Ft Home
- 1-Story Property
- Central Vacuum
- Ceiling height of 9 feet or more
- Ceiling Fan
- Gas Fireplace
- Double Pane Windows
- Solar Screens
- Family Room with Fireplace
- Security System Owned
Kitchen
- Eat-In Kitchen
- Breakfast Bar
- Built-In Microwave
- Dishwasher
- Kitchen Island
- Granite Countertops
Flooring
- Wood
- Stone
Bedrooms and Bathrooms
- 3 Bedrooms
- Walk-In Closet
- Primary Bathroom is a Full Bathroom
- 2 Bathrooms
- Dual Vanity Sinks in Primary Bathroom
- Bathtub With Separate Shower Stall
Laundry
- Laundry in unit
- Washer and Dryer Hookup
Accessible Home Design
- No Interior Steps
Pool
- Heated Spa
- Heated Pool
- Pool Pump
Outdoor Features
- Covered patio or porch
- Built-In Barbecue
Schools
- Chandler Traditional Academy - Independence Elementary School
- Bogle Junior High School
- Hamilton High School
Utilities
- Refrigerated Cooling System
- Zoned Heating
- Heating System Uses Natural Gas
- High Speed Internet
- Cable TV Available
Listing and Financial Details
- Tax Lot 65
- Assessor Parcel Number 303-48-386
Community Details
Overview
- Ocotillo Lakes Association, Phone Number (480) 829-7400
- 480 829 7400 Association, Phone Number (480) 829-7400
- Association Phone (480) 829-7400
- Built by Edmunds Toll
- Ocotillo Lakes Parcel Ac Subdivision
- Community Lake
Recreation
- Bike Trail
Security
- Gated Community
Ownership History
Purchase Details
Purchase Details
Home Financials for this Owner
Home Financials are based on the most recent Mortgage that was taken out on this home.Purchase Details
Home Financials for this Owner
Home Financials are based on the most recent Mortgage that was taken out on this home.Purchase Details
Home Financials for this Owner
Home Financials are based on the most recent Mortgage that was taken out on this home.Purchase Details
Purchase Details
Home Financials for this Owner
Home Financials are based on the most recent Mortgage that was taken out on this home.Map
Similar Homes in the area
Home Values in the Area
Average Home Value in this Area
Purchase History
| Date | Type | Sale Price | Title Company |
|---|---|---|---|
| Warranty Deed | -- | None Listed On Document | |
| Warranty Deed | $930,000 | First American Title | |
| Warranty Deed | $611,000 | Stewart Title & Trust Of Pho | |
| Warranty Deed | $510,000 | Greystone Title Agency Llc | |
| Cash Sale Deed | $512,000 | Dhi Title Of Arizona Inc | |
| Corporate Deed | $407,454 | Westminster Title Agency Inc |
Mortgage History
| Date | Status | Loan Amount | Loan Type |
|---|---|---|---|
| Previous Owner | $550,000 | New Conventional | |
| Previous Owner | $408,000 | New Conventional | |
| Previous Owner | $407,453 | New Conventional | |
| Closed | $40,745 | No Value Available |
Property History
| Date | Event | Price | Change | Sq Ft Price |
|---|---|---|---|---|
| 08/31/2022 08/31/22 | Sold | $930,000 | +6.3% | $357 / Sq Ft |
| 07/24/2022 07/24/22 | Pending | -- | -- | -- |
| 07/20/2022 07/20/22 | For Sale | $875,000 | +43.2% | $336 / Sq Ft |
| 04/20/2018 04/20/18 | Sold | $611,000 | +1.9% | $234 / Sq Ft |
| 03/19/2018 03/19/18 | Pending | -- | -- | -- |
| 03/15/2018 03/15/18 | For Sale | $599,500 | +17.5% | $230 / Sq Ft |
| 03/20/2015 03/20/15 | Sold | $510,000 | -2.9% | $196 / Sq Ft |
| 01/27/2015 01/27/15 | Pending | -- | -- | -- |
| 01/19/2015 01/19/15 | For Sale | $525,000 | +2.9% | $201 / Sq Ft |
| 01/05/2015 01/05/15 | Off Market | $510,000 | -- | -- |
| 11/29/2014 11/29/14 | For Sale | $525,000 | -- | $201 / Sq Ft |
Tax History
| Year | Tax Paid | Tax Assessment Tax Assessment Total Assessment is a certain percentage of the fair market value that is determined by local assessors to be the total taxable value of land and additions on the property. | Land | Improvement |
|---|---|---|---|---|
| 2025 | $4,743 | $58,066 | -- | -- |
| 2024 | $4,640 | $55,301 | -- | -- |
| 2023 | $4,640 | $68,000 | $13,600 | $54,400 |
| 2022 | $4,475 | $52,410 | $10,480 | $41,930 |
| 2021 | $4,616 | $50,250 | $10,050 | $40,200 |
| 2020 | $4,587 | $47,750 | $9,550 | $38,200 |
| 2019 | $4,405 | $43,900 | $8,780 | $35,120 |
| 2018 | $4,263 | $42,750 | $8,550 | $34,200 |
| 2017 | $3,968 | $42,080 | $8,410 | $33,670 |
| 2016 | $3,813 | $44,350 | $8,870 | $35,480 |
| 2015 | $3,631 | $41,280 | $8,250 | $33,030 |
Source: Arizona Regional Multiple Listing Service (ARMLS)
MLS Number: 5736994
APN: 303-48-386
- 1782 W Lynx Way
- 23705 S Pleasant Way Unit 37
- 1724 W Blue Ridge Way
- 1833 W Mead Place
- 9638 E Tranquility Way
- 23813 S Pleasant Way Unit 37
- 1951 W Bartlett Ct
- 23817 S Harmony Way
- 1470 W Bartlett Way
- 9833 E Crystal Dr Unit 44
- 23901 S Vacation Way
- 23817 S Serenity Way
- 9649 E Holiday Way
- 1463 W Mead Dr
- 10039 E Emerald Dr
- 10048 E Emerald Dr
- 9852 E Sunridge Dr
- 23702 S Desert Sands Dr
- 9841 E Sunridge Dr
- 23706 S Desert Sands Dr
