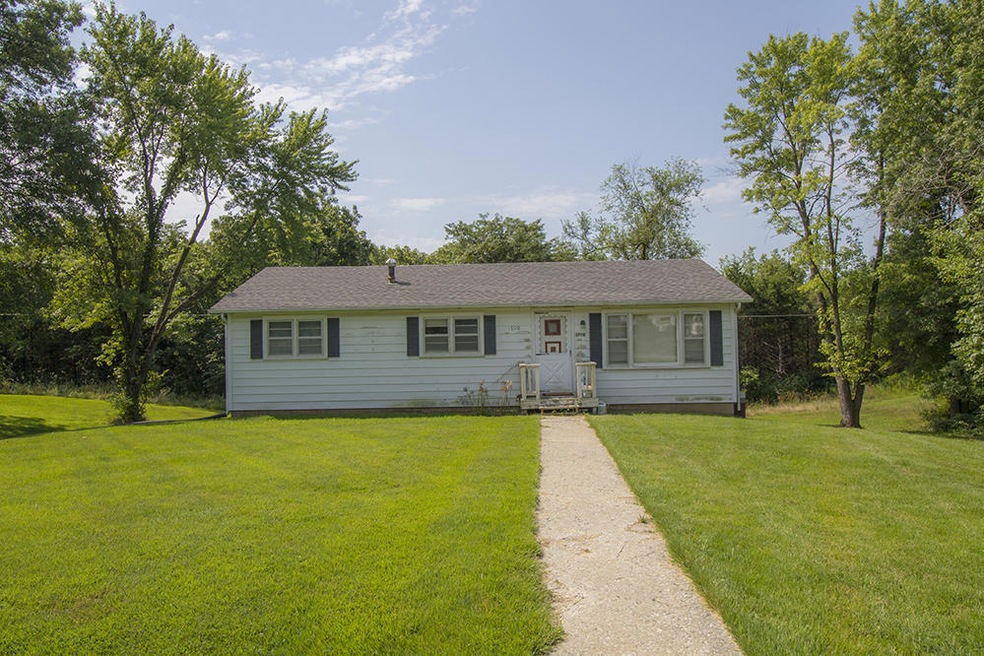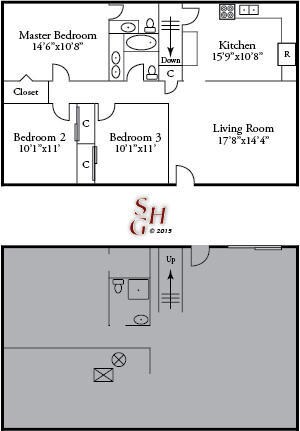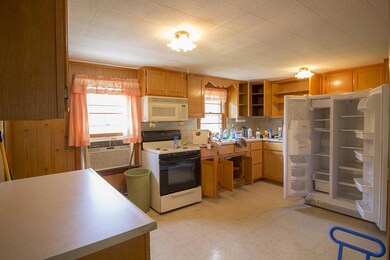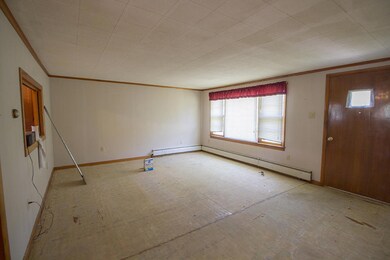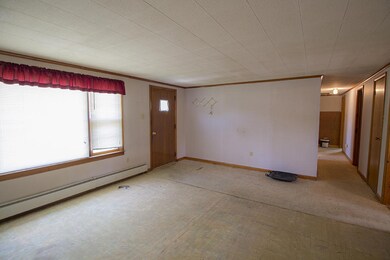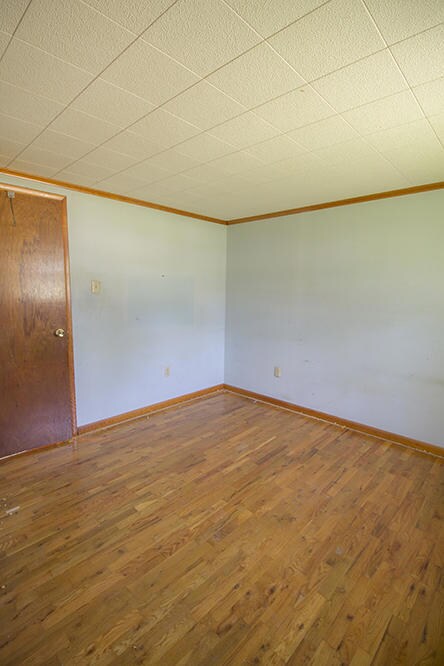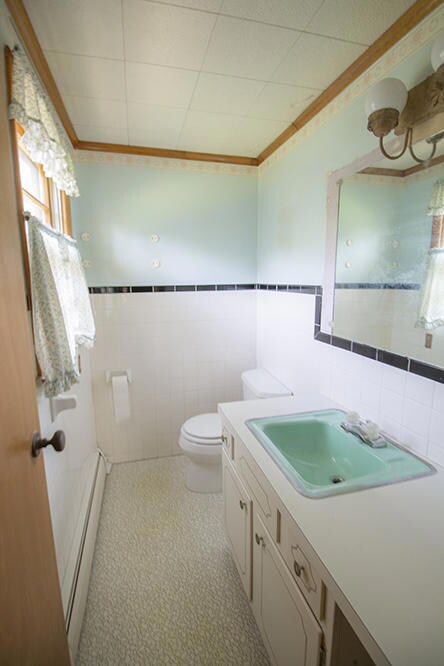
1700 W Fenton Rd Columbia, MO 65202
Estimated Value: $119,000 - $205,000
Highlights
- Ranch Style House
- Partially Wooded Lot
- No HOA
- Smithton Middle School Rated A-
- Wood Flooring
- Wood Frame Window
About This Home
As of January 2016Nice small acreage property, close in, easy commute. Hardwood floors. Some TLC needed but has great potential. Plenty of room for an outbuilding. Walkout basement. Easy to finish out. Bathroom down is a little north of basic but does function. New roof in 2006. Come home to this cute walkout ranch located north of Columbia off of Creasy Springs Road.
Walking into the home, you find yourself in the large bright and sunny living room. Directly ahead is the spacious kitchen, which features tons of counter space and custom cabinetry, as well as a cut out overlooking the living room. The hallway to the left of the living room leads to the hall bath, bedrooms, and master suite which feature hardwood flooring, and tile flooring and a double vanity in the hall bath.
The lower level is unfinished but is set up for an additional bedroom, bathroom and family room where a sliding glass door leads outside to the back patio. The home is beautifully landscaped, and the wooded lot provides privacy while the patio is perfect for grilling or hosting parties.
- See more at: https://www.susanhorak.com/area-listings/idx.php?mls=359441#sthash.pdfYHWJ4.dpuf
Last Agent to Sell the Property
RE/MAX Boone Realty License #1999124573 Listed on: 09/09/2015

Last Buyer's Agent
TRAVIS KEMPF
CRANE & CRANE REAL ESTATE
Home Details
Home Type
- Single Family
Est. Annual Taxes
- $831
Year Built
- Built in 1963
Lot Details
- 3 Acre Lot
- North Facing Home
- Lot Has A Rolling Slope
- Partially Wooded Lot
Home Design
- Ranch Style House
- Traditional Architecture
- Concrete Foundation
- Poured Concrete
- Architectural Shingle Roof
- Vinyl Construction Material
Interior Spaces
- 1,150 Sq Ft Home
- Wood Frame Window
- Living Room
- Unfinished Basement
- Walk-Out Basement
- Fire and Smoke Detector
- Washer and Dryer Hookup
Kitchen
- Eat-In Kitchen
- Gas Range
- Microwave
- Laminate Countertops
- Built-In or Custom Kitchen Cabinets
Flooring
- Wood
- Vinyl
Bedrooms and Bathrooms
- 3 Bedrooms
- Cedar Closet
Parking
- No Garage
- Dirt Driveway
Schools
- West Boulevard Elementary School
- West Middle School
- Hickman High School
Utilities
- Window Unit Cooling System
- Heating System Uses Natural Gas
- Baseboard Heating
- Hot Water Heating System
- Municipal Utilities District Water
- Lagoon System
- Private Sewer
- High Speed Internet
- Cable TV Available
Community Details
- No Home Owners Association
- Columbia Subdivision
Listing and Financial Details
- Assessor Parcel Number 11-504-22-00-026.00 01
Similar Homes in Columbia, MO
Home Values in the Area
Average Home Value in this Area
Mortgage History
| Date | Status | Borrower | Loan Amount |
|---|---|---|---|
| Closed | Christensen Samantha Jae | $94,000 |
Property History
| Date | Event | Price | Change | Sq Ft Price |
|---|---|---|---|---|
| 01/29/2016 01/29/16 | Sold | -- | -- | -- |
| 12/30/2015 12/30/15 | Pending | -- | -- | -- |
| 08/14/2015 08/14/15 | For Sale | $100,000 | -- | $87 / Sq Ft |
Tax History Compared to Growth
Tax History
| Year | Tax Paid | Tax Assessment Tax Assessment Total Assessment is a certain percentage of the fair market value that is determined by local assessors to be the total taxable value of land and additions on the property. | Land | Improvement |
|---|---|---|---|---|
| 2024 | $21 | $286 | $286 | $0 |
| 2023 | $21 | $286 | $286 | $0 |
| 2022 | $20 | $286 | $286 | $0 |
| 2021 | $21 | $286 | $286 | $0 |
| 2020 | $22 | $286 | $286 | $0 |
| 2019 | $22 | $286 | $286 | $0 |
| 2018 | $22 | $0 | $0 | $0 |
| 2017 | $21 | $284 | $284 | $0 |
| 2016 | $21 | $284 | $284 | $0 |
| 2015 | $798 | $11,448 | $3,088 | $8,360 |
| 2014 | -- | $11,886 | $3,526 | $8,360 |
Agents Affiliated with this Home
-
Susan Horak

Seller's Agent in 2016
Susan Horak
RE/MAX
(573) 447-2146
384 Total Sales
-
T
Buyer's Agent in 2016
TRAVIS KEMPF
CRANE & CRANE REAL ESTATE
Map
Source: Columbia Board of REALTORS®
MLS Number: 359441
APN: 11-504-22-00-026-00-01
- 1680 W Fenton Rd
- 5435 N Creasy Springs Rd
- 4705 Roemer Rd
- 21.7 ACRES N Cindy Ln
- 0 W Mauller Rd
- 25.5 ACRES W Brown School Rd
- 47.2 ACRES W Brown School Rd
- 5035 N Montgomery Dr
- 4983 N Montgomery Dr
- 5650 N Autumn Dr
- 210 E Murphy Dr
- 170 E Crest Ct
- 0 N Creasy Springs Rd
- L401-L430 Forest Ridge Plat 4
- 000 E Clearview Dr
- 561 E Clearview Dr
- LOT 20 Lookout Peak Dr
- LOT 18 Lookout Peak Dr
- 105 Copper Mountain Dr
- LOT 70 Aspen Ridge Dr
- 1700 W Fenton Rd
- 12 ACRES W Fenton Rd
- 10 AC. W Fenton Rd
- 0 W Fenton Rd
- 3 AC. W Fenton Rd
- 1731 W Fenton Rd
- 1888 W Fenton Rd
- 0 W Creasy Springs 10 Acres Rd
- 0 W Creasy Springs Fenton Rd Unit 422739
- 0 W Creasy Springs Fenton Rd Unit 418891
- 1600 W Sycamore Hills Rd
- 1600 W Sycamore Hills
- 5711 N Creasy Springs Rd
- 5711 N Creasy Springs Rd
- 5703 N Creasy Springs Rd
- 5760 N Creasy Springs Rd
- 1900 W Fenton Rd
- 5830 N Creasy Springs Rd
- 1871 W Fenton Rd
- 5675 N Creasy Springs Rd
