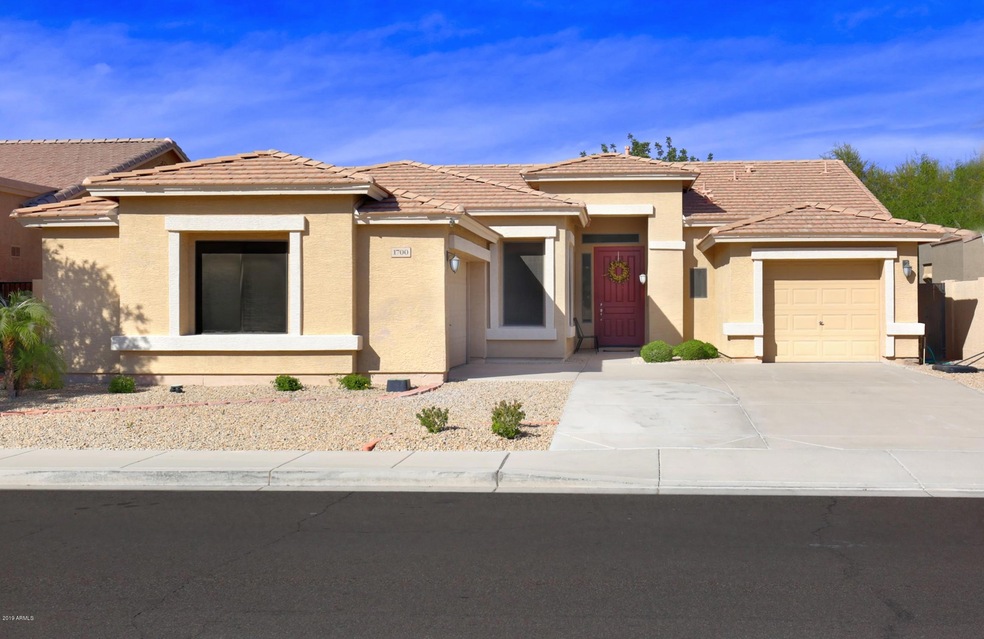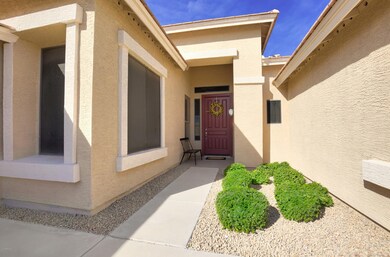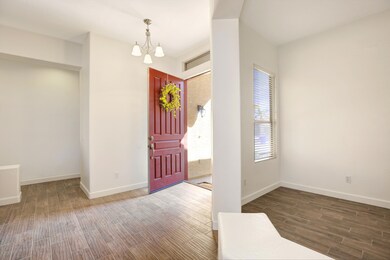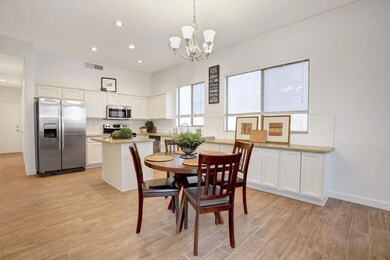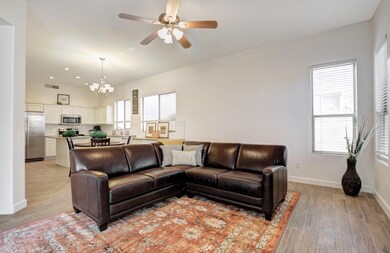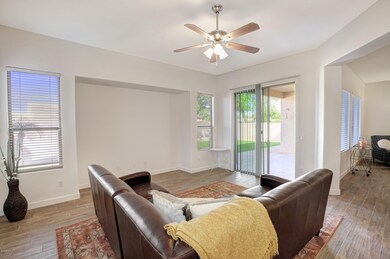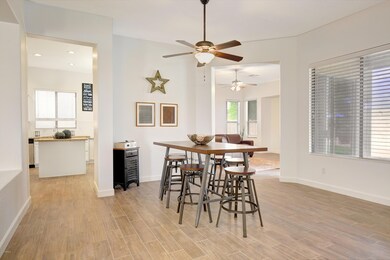
1700 W Saragosa St Unit 2 Chandler, AZ 85224
Central Ridge NeighborhoodHighlights
- Vaulted Ceiling
- Granite Countertops
- Dual Vanity Sinks in Primary Bathroom
- Andersen Junior High School Rated A-
- Double Pane Windows
- Solar Screens
About This Home
As of January 2022Great location by Chandler Regional hospital, Chandler Mall and surrounding shopping. Easy freeway access to the loop 202 and 101 freeways. Brand new wood look porcelain tile flooring was just installed and really make the fresh interior paint and newly refinished cabinets pop. Modern trendy backsplash along with tall new baseboards and granite countertops make this home more than move in ready. Highly sought after ''open living'' concept, split floor plan, and large bathrooms with landscaped backyard are waiting. This backyard is the perfect back drop for a built in BBQ/ high top bar area, spa pad, fire pit, with additional room for a large sectional under the covered patio. Wait, there's still plenty of room for a game of corn hole on the lush green grass, don't miss out!
Last Agent to Sell the Property
RE/MAX Fine Properties License #SA660147000 Listed on: 02/19/2019

Home Details
Home Type
- Single Family
Est. Annual Taxes
- $2,302
Year Built
- Built in 1997
Lot Details
- 6,900 Sq Ft Lot
- Desert faces the front and back of the property
- Block Wall Fence
- Sprinklers on Timer
- Grass Covered Lot
Parking
- 2 Open Parking Spaces
- 3 Car Garage
Home Design
- Wood Frame Construction
- Tile Roof
- Stucco
Interior Spaces
- 1,954 Sq Ft Home
- 2-Story Property
- Vaulted Ceiling
- Double Pane Windows
- Solar Screens
- Tile Flooring
- Laundry in unit
Kitchen
- Breakfast Bar
- Dishwasher
- Kitchen Island
- Granite Countertops
Bedrooms and Bathrooms
- 3 Bedrooms
- Remodeled Bathroom
- Primary Bathroom is a Full Bathroom
- 2 Bathrooms
- Dual Vanity Sinks in Primary Bathroom
- Bathtub With Separate Shower Stall
Outdoor Features
- Patio
Schools
- Connolly Middle Elementary School
- John M Andersen Jr High Middle School
- Hamilton High School
Utilities
- Refrigerated Cooling System
- Heating System Uses Natural Gas
Listing and Financial Details
- Tax Lot 312
- Assessor Parcel Number 303-75-448
Community Details
Overview
- Property has a Home Owners Association
- City Property Manage Association, Phone Number (602) 437-4777
- Built by Morrison Homes
- Blakeman Ranch Unit 2 Subdivision
Recreation
- Bike Trail
Ownership History
Purchase Details
Home Financials for this Owner
Home Financials are based on the most recent Mortgage that was taken out on this home.Purchase Details
Home Financials for this Owner
Home Financials are based on the most recent Mortgage that was taken out on this home.Purchase Details
Home Financials for this Owner
Home Financials are based on the most recent Mortgage that was taken out on this home.Purchase Details
Home Financials for this Owner
Home Financials are based on the most recent Mortgage that was taken out on this home.Purchase Details
Purchase Details
Purchase Details
Purchase Details
Home Financials for this Owner
Home Financials are based on the most recent Mortgage that was taken out on this home.Purchase Details
Home Financials for this Owner
Home Financials are based on the most recent Mortgage that was taken out on this home.Purchase Details
Purchase Details
Similar Homes in Chandler, AZ
Home Values in the Area
Average Home Value in this Area
Purchase History
| Date | Type | Sale Price | Title Company |
|---|---|---|---|
| Warranty Deed | $565,000 | Pioneer Title | |
| Warranty Deed | $362,000 | Security Title Agency Inc | |
| Interfamily Deed Transfer | -- | None Available | |
| Warranty Deed | $193,000 | Equity Title Agency Inc | |
| Trustee Deed | $148,000 | None Available | |
| Warranty Deed | -- | None Available | |
| Warranty Deed | -- | Lawyers Title Insurance Corp | |
| Interfamily Deed Transfer | -- | Lawyers Title Ins | |
| Warranty Deed | $340,000 | Lawyers Title Ins | |
| Interfamily Deed Transfer | -- | First American Title | |
| Warranty Deed | $150,905 | First American Title | |
| Warranty Deed | -- | First American Title |
Mortgage History
| Date | Status | Loan Amount | Loan Type |
|---|---|---|---|
| Open | $508,443 | New Conventional | |
| Previous Owner | $343,900 | New Conventional | |
| Previous Owner | $135,000 | New Conventional | |
| Previous Owner | $272,000 | New Conventional | |
| Previous Owner | $146,302 | Unknown | |
| Previous Owner | $30,000 | Credit Line Revolving | |
| Closed | $68,000 | No Value Available |
Property History
| Date | Event | Price | Change | Sq Ft Price |
|---|---|---|---|---|
| 01/13/2022 01/13/22 | Sold | $565,000 | +2.7% | $289 / Sq Ft |
| 12/02/2021 12/02/21 | For Sale | $550,000 | +51.9% | $281 / Sq Ft |
| 04/26/2019 04/26/19 | Sold | $362,000 | +0.8% | $185 / Sq Ft |
| 03/22/2019 03/22/19 | Pending | -- | -- | -- |
| 03/20/2019 03/20/19 | Price Changed | $359,000 | -5.3% | $184 / Sq Ft |
| 02/19/2019 02/19/19 | For Sale | $379,000 | -- | $194 / Sq Ft |
Tax History Compared to Growth
Tax History
| Year | Tax Paid | Tax Assessment Tax Assessment Total Assessment is a certain percentage of the fair market value that is determined by local assessors to be the total taxable value of land and additions on the property. | Land | Improvement |
|---|---|---|---|---|
| 2025 | $1,866 | $24,285 | -- | -- |
| 2024 | $2,068 | $23,128 | -- | -- |
| 2023 | $2,068 | $39,710 | $7,940 | $31,770 |
| 2022 | $1,995 | $30,850 | $6,170 | $24,680 |
| 2021 | $2,469 | $28,920 | $5,780 | $23,140 |
| 2020 | $2,455 | $26,380 | $5,270 | $21,110 |
| 2019 | $2,369 | $24,680 | $4,930 | $19,750 |
| 2018 | $2,302 | $23,760 | $4,750 | $19,010 |
| 2017 | $2,162 | $22,720 | $4,540 | $18,180 |
| 2016 | $2,089 | $21,880 | $4,370 | $17,510 |
| 2015 | $2,003 | $19,560 | $3,910 | $15,650 |
Agents Affiliated with this Home
-
C
Seller's Agent in 2022
Cory Owens
HomeSmart
-
Alex Carnes
A
Buyer's Agent in 2022
Alex Carnes
West USA Realty
(602) 942-4200
1 in this area
19 Total Sales
-
Stephanie Holladay

Seller's Agent in 2019
Stephanie Holladay
RE/MAX
(480) 797-6840
10 Total Sales
-
Mark McKenzie

Buyer's Agent in 2019
Mark McKenzie
RE/MAX
(602) 570-7481
53 Total Sales
Map
Source: Arizona Regional Multiple Listing Service (ARMLS)
MLS Number: 5885374
APN: 303-75-448
- 655 S Dobson Rd Unit 216
- 1770 W Derringer Way
- 1432 W Hopi Dr
- 972 S Gardner Dr
- 1573 W Chicago St
- 1392 W Kesler Ln
- 1770 W Browning Way
- 1582 W Chicago St
- 1360 W Folley St
- 1282 W Kesler Ln
- 1217 S Longmore Ct
- 874 S Comanche Ct
- 515 S Apache Dr
- 351 S Apache Dr
- 248 S 95th Place Unit 2
- 1254 W Browning Way
- 900 S 94th St Unit 1166
- 900 S 94th St Unit 1204
- 900 S 94th St Unit 1203
- 1723 W Mercury Way
