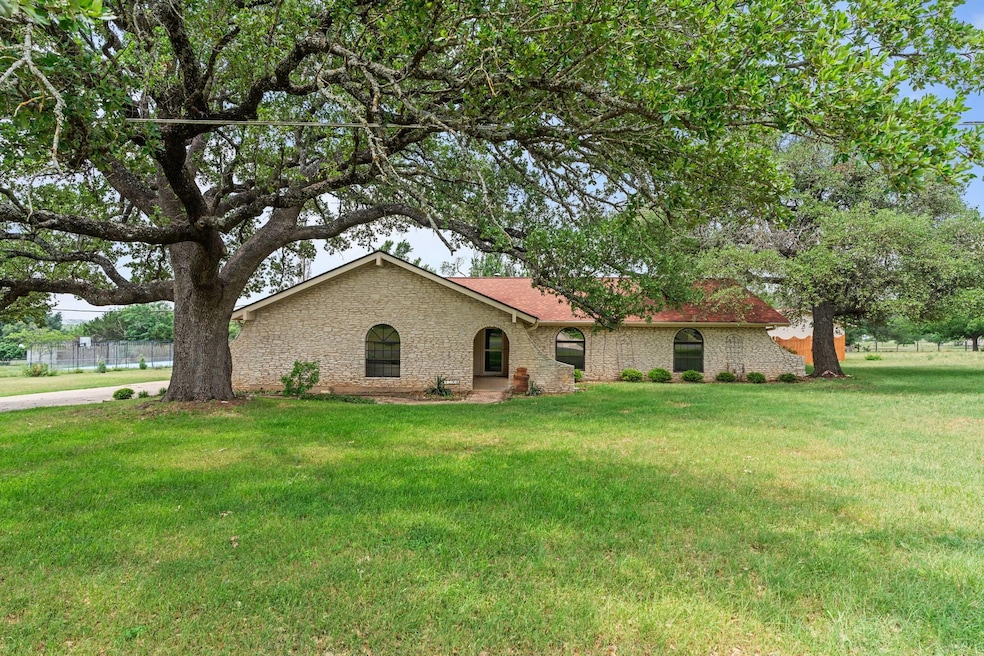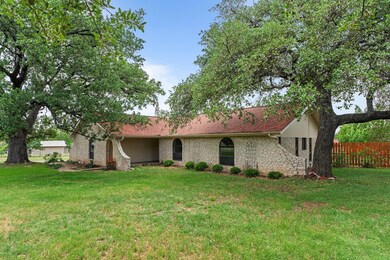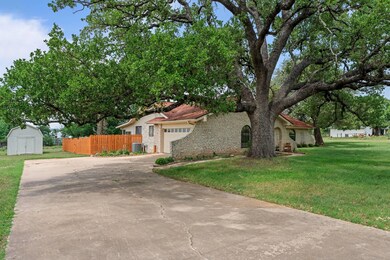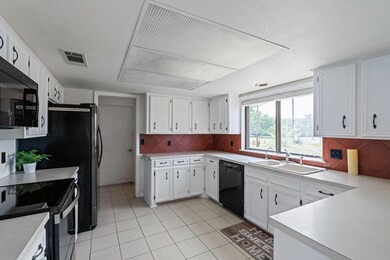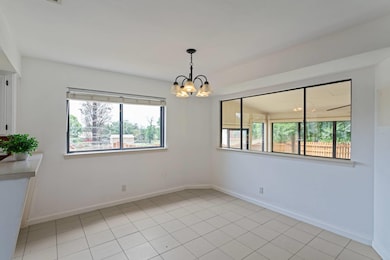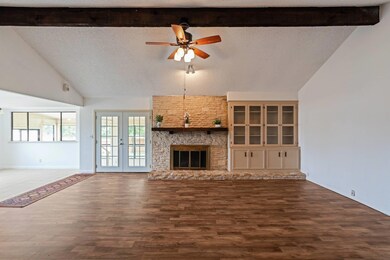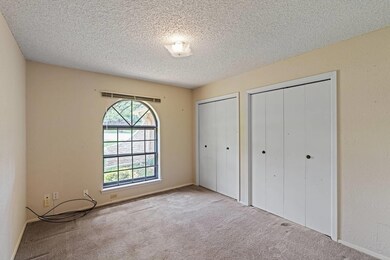
1700 Walsh Dr Round Rock, TX 78681
Brushy Creek NeighborhoodEstimated payment $3,821/month
Highlights
- Estate
- 1.95 Acre Lot
- Deck
- Brushy Creek Elementary School Rated A-
- Mature Trees
- Private Yard
About This Home
Nestled on a sprawling 1.95-acre lot, this charming home offers the perfect balance of tranquility and comfort. Step inside to discover a meticulously maintained interior featuring a warm and inviting layout. The spacious great room is ideal for both entertaining and unwinding, complete with a cozy fireplace that anchors the space.The generously sized chef’s kitchen opens seamlessly to a bright breakfast nook, providing the perfect setting for culinary creations and casual meals. The primary suite includes a private en-suite bathroom with a walk-in shower, while the additional bedrooms are equally spacious and share a well-appointed second bath.Step outside to your backyard oasis, where endless possibilities await. Enjoy your morning coffee or evening aperitif on the enclosed patio as you take in the peaceful views and local wildlife. The large wood deck is perfect for hosting gatherings, and the expansive yard offers ample space for gardening, recreation, or a future pool addition.A detached guest house (not included in the square footage) adds tremendous value, featuring a combined bedroom/living area, walk-in closet, and full bath. The kitchen area is unfinished, offering a blank canvas for customization.Located in the sought-after Brushy Bend neighborhood, this home combines privacy with convenience—just minutes from local amenities, parks, and top-rated schools.This is an estate sale, and no seller’s disclosure is available. Buyer and buyer’s agent to verify all information, including square footage and schools.Don’t miss this rare opportunity—schedule your private tour today!
Listing Agent
Century 21 Stribling Properties Brokerage Phone: (512) 863-0021 License #0475288 Listed on: 05/04/2025

Home Details
Home Type
- Single Family
Est. Annual Taxes
- $4,317
Year Built
- Built in 1975
Lot Details
- 1.95 Acre Lot
- West Facing Home
- Wood Fence
- Level Lot
- Mature Trees
- Private Yard
Parking
- 2 Car Attached Garage
- Side Facing Garage
- Garage Door Opener
Home Design
- Estate
- Slab Foundation
- Frame Construction
- Composition Roof
- Masonry Siding
Interior Spaces
- 1,802 Sq Ft Home
- 1-Story Property
- Beamed Ceilings
- Ceiling Fan
- Blinds
- Family Room with Fireplace
Kitchen
- Breakfast Bar
- <<OvenToken>>
- Free-Standing Range
- <<microwave>>
- Dishwasher
- Disposal
Flooring
- Carpet
- Laminate
- Tile
Bedrooms and Bathrooms
- 4 Main Level Bedrooms
- Walk-In Closet
- 3 Full Bathrooms
Outdoor Features
- Deck
- Outdoor Storage
- Outbuilding
Schools
- Brushy Creek Elementary School
- Cedar Valley Middle School
- Round Rock High School
Utilities
- Central Heating and Cooling System
- Municipal Utilities District Water
- Water Softener is Owned
- Septic Tank
Community Details
- No Home Owners Association
- Brushy Bend Park Subdivision
Listing and Financial Details
- Assessor Parcel Number 16345000000084
Map
Home Values in the Area
Average Home Value in this Area
Tax History
| Year | Tax Paid | Tax Assessment Tax Assessment Total Assessment is a certain percentage of the fair market value that is determined by local assessors to be the total taxable value of land and additions on the property. | Land | Improvement |
|---|---|---|---|---|
| 2024 | $4,317 | $663,428 | $383,388 | $280,040 |
| 2023 | $4,312 | $631,937 | $0 | $0 |
| 2022 | $9,305 | $563,919 | $0 | $0 |
| 2021 | $9,539 | $500,529 | $272,240 | $228,289 |
| 2020 | $8,546 | $445,465 | $213,889 | $231,576 |
| 2019 | $7,970 | $400,785 | $170,237 | $230,548 |
| 2018 | $4,782 | $406,383 | $170,237 | $236,146 |
| 2017 | $7,946 | $391,273 | $170,237 | $221,036 |
| 2016 | $7,411 | $364,918 | $153,993 | $217,624 |
| 2015 | $4,637 | $338,564 | $153,993 | $204,966 |
| 2014 | $4,637 | $314,606 | $0 | $0 |
Property History
| Date | Event | Price | Change | Sq Ft Price |
|---|---|---|---|---|
| 06/10/2025 06/10/25 | Pending | -- | -- | -- |
| 05/23/2025 05/23/25 | Price Changed | $624,900 | -3.8% | $347 / Sq Ft |
| 05/04/2025 05/04/25 | For Sale | $649,900 | -- | $361 / Sq Ft |
Purchase History
| Date | Type | Sale Price | Title Company |
|---|---|---|---|
| Interfamily Deed Transfer | -- | None Available | |
| Vendors Lien | -- | North American Title |
Mortgage History
| Date | Status | Loan Amount | Loan Type |
|---|---|---|---|
| Open | $217,550 | Purchase Money Mortgage |
Similar Homes in Round Rock, TX
Source: Unlock MLS (Austin Board of REALTORS®)
MLS Number: 4863914
APN: R058998
- 1905 Brushy Bend Dr
- 1000 Hidden Ridge Ct
- 4511 Zacharys Run
- 2070 Mayfield Dr
- 719 Walsh Hill Trail
- 4525 Three Arrows Ct
- 4508 Three Arrows Ct
- 1008 Walsh Hill Trail
- 1000 Williams Way
- 3703 Oak Meadow Dr
- 614 Spanish Mustang Dr
- 4211 Oldenburg Ln
- 4401 Sam Bass Rd
- 17112 Crescent Heights Trail
- 913 Spring Tree St
- 3701 Arrowhead Cir
- 17029 Ennis Trail
- 1400 Hargis Creek Trail
- 403 Warm Breeze Cove
- 1708 Possum Trot St
