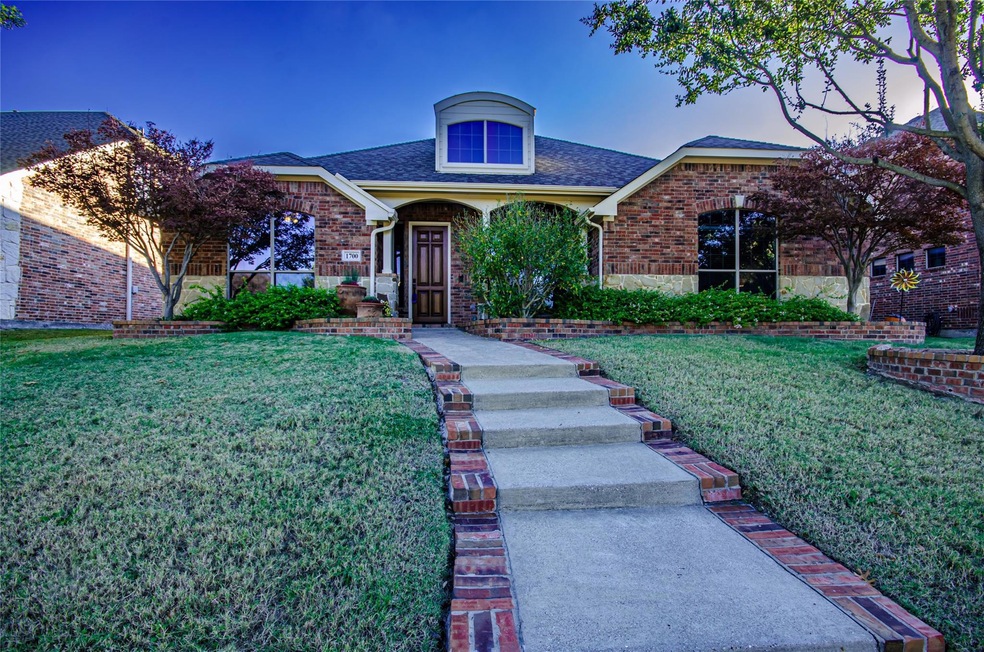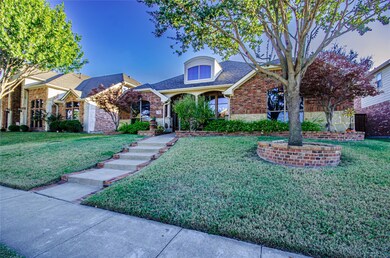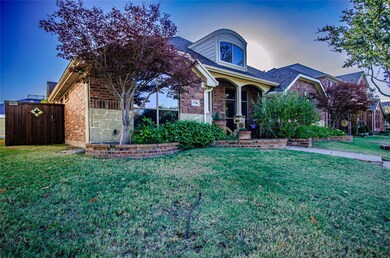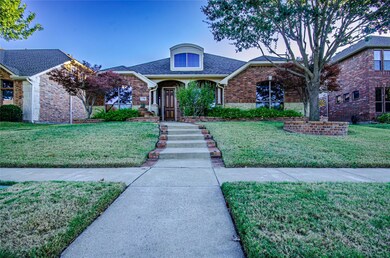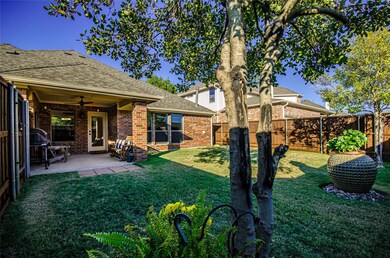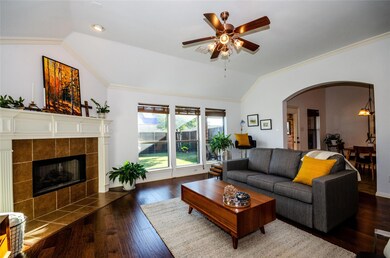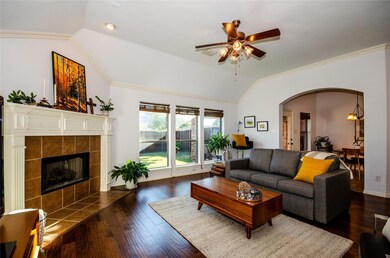
1700 Whispering Glen Dr Allen, TX 75002
North East Allen NeighborhoodHighlights
- Fishing
- Community Lake
- Wood Flooring
- David & Lynda Olson Elementary School Rated A
- Traditional Architecture
- 1 Fireplace
About This Home
As of December 2023Welcome to this exquisite residence in Summerfield! Immerse yourself with recent updates, including a new roof, radiant barrier, and a fully upgraded HVAC system, ensuring an energy-efficient home. The expansive dining area & eat-in kitchen create the perfect setting for gatherings, complemented by luxurious hardwood floors & ceramic tiles. Indulge yourself in the chef's kitchen, boasting granite countertops, a skylight, gas cooktop, & SS appliances. The primary retreat offers a spacious sanctuary, while two secondary bedrooms w a full bath provides space for family & guests. Step outside to the covered back patio, enclosed by a newly stained privacy fence, creating an ideal space to unwind. The location is unparalleled, with proximity to Goddard School, Allen ISD, Allen Football Stadium, & shopping. Summerfield boasts additional amenities, including a private community pool, a jogging trail leading to Celebration Park, & pond w fountain. This is more than a house; it's your new home!
Last Agent to Sell the Property
Lovejoy Homes Realty, LLC. Brokerage Phone: 972-897-1017 License #0780565 Listed on: 11/16/2023
Co-Listed By
Don McGrath
Lovejoy Homes Realty, LLC. Brokerage Phone: 972-897-1017 License #0602731
Home Details
Home Type
- Single Family
Est. Annual Taxes
- $9,826
Year Built
- Built in 2006
Lot Details
- 7,841 Sq Ft Lot
- Wood Fence
- Landscaped
- Sprinkler System
HOA Fees
- $52 Monthly HOA Fees
Parking
- 2 Car Attached Garage
- Inside Entrance
- Rear-Facing Garage
- Garage Door Opener
Home Design
- Traditional Architecture
- Brick Exterior Construction
- Slab Foundation
- Composition Roof
Interior Spaces
- 2,424 Sq Ft Home
- 1-Story Property
- Ceiling Fan
- Skylights
- 1 Fireplace
- Window Treatments
- Washer and Electric Dryer Hookup
Kitchen
- Electric Oven
- Gas Cooktop
- Microwave
- Dishwasher
- Kitchen Island
- Granite Countertops
- Disposal
Flooring
- Wood
- Tile
Bedrooms and Bathrooms
- 3 Bedrooms
- Walk-In Closet
- 2 Full Bathrooms
- Double Vanity
Home Security
- Home Security System
- Fire and Smoke Detector
Eco-Friendly Details
- Energy-Efficient Insulation
Outdoor Features
- Covered patio or porch
- Exterior Lighting
- Rain Gutters
Schools
- Olson Elementary School
- Allen High School
Utilities
- Central Heating and Cooling System
- Heating System Uses Natural Gas
- Gas Water Heater
- High Speed Internet
- Cable TV Available
Listing and Financial Details
- Legal Lot and Block 23 / K
- Assessor Parcel Number R858400K02301
Community Details
Overview
- Association fees include all facilities, management
- Cma Association
- Summerfield Ph Three Subdivision
- Community Lake
Recreation
- Community Playground
- Community Pool
- Fishing
- Park
Ownership History
Purchase Details
Home Financials for this Owner
Home Financials are based on the most recent Mortgage that was taken out on this home.Purchase Details
Home Financials for this Owner
Home Financials are based on the most recent Mortgage that was taken out on this home.Purchase Details
Home Financials for this Owner
Home Financials are based on the most recent Mortgage that was taken out on this home.Purchase Details
Home Financials for this Owner
Home Financials are based on the most recent Mortgage that was taken out on this home.Similar Homes in Allen, TX
Home Values in the Area
Average Home Value in this Area
Purchase History
| Date | Type | Sale Price | Title Company |
|---|---|---|---|
| Warranty Deed | -- | Allegiance Title Company | |
| Vendors Lien | -- | Capital Title | |
| Vendors Lien | -- | Lawyers Title | |
| Vendors Lien | -- | Fatco |
Mortgage History
| Date | Status | Loan Amount | Loan Type |
|---|---|---|---|
| Previous Owner | $228,000 | Purchase Money Mortgage | |
| Previous Owner | $245,471 | FHA | |
| Previous Owner | $130,000 | Purchase Money Mortgage |
Property History
| Date | Event | Price | Change | Sq Ft Price |
|---|---|---|---|---|
| 12/18/2023 12/18/23 | Sold | -- | -- | -- |
| 11/19/2023 11/19/23 | Pending | -- | -- | -- |
| 11/16/2023 11/16/23 | For Sale | $539,900 | +36.7% | $223 / Sq Ft |
| 07/16/2021 07/16/21 | Sold | -- | -- | -- |
| 06/27/2021 06/27/21 | Pending | -- | -- | -- |
| 06/16/2021 06/16/21 | For Sale | $395,000 | -- | $163 / Sq Ft |
Tax History Compared to Growth
Tax History
| Year | Tax Paid | Tax Assessment Tax Assessment Total Assessment is a certain percentage of the fair market value that is determined by local assessors to be the total taxable value of land and additions on the property. | Land | Improvement |
|---|---|---|---|---|
| 2023 | $9,576 | $548,255 | $123,500 | $424,755 |
| 2022 | $8,808 | $443,649 | $109,250 | $334,399 |
| 2021 | $6,938 | $326,301 | $80,750 | $245,551 |
| 2020 | $6,941 | $314,925 | $80,750 | $234,175 |
| 2019 | $7,454 | $322,667 | $80,750 | $241,917 |
| 2018 | $7,306 | $310,618 | $76,000 | $234,618 |
| 2017 | $7,143 | $303,709 | $76,000 | $227,709 |
| 2016 | $6,852 | $285,539 | $61,750 | $223,789 |
| 2015 | $5,864 | $246,140 | $52,250 | $193,890 |
Agents Affiliated with this Home
-
Laurie Leotaud
L
Seller's Agent in 2023
Laurie Leotaud
Lovejoy Homes Realty, LLC.
(917) 771-9296
4 in this area
14 Total Sales
-
D
Seller Co-Listing Agent in 2023
Don McGrath
Lovejoy Homes Realty, LLC.
-
Susan Lawson

Buyer's Agent in 2023
Susan Lawson
Berkshire HathawayHS PenFed TX
(972) 378-9200
3 in this area
42 Total Sales
-
Sarah Brimmage Cave
S
Seller's Agent in 2021
Sarah Brimmage Cave
Keller Williams Realty Allen
(469) 630-2099
47 in this area
259 Total Sales
-
Sherry Clifton

Seller Co-Listing Agent in 2021
Sherry Clifton
Keller Williams Realty Allen
(214) 232-8182
45 in this area
167 Total Sales
-
Amy Nemeczky

Buyer's Agent in 2021
Amy Nemeczky
Coldwell Banker Apex, REALTORS
(972) 712-8500
1 in this area
38 Total Sales
Map
Source: North Texas Real Estate Information Systems (NTREIS)
MLS Number: 20475697
APN: R-8584-00K-0230-1
- 1713 Whispering Glen Dr
- 1404 Settlers Ct
- 1206 Cedar Springs Dr
- 1601 Wheatberry Ct
- 1701 Grand Canyon Way
- 1600 Long Prairie Ct
- 1026 Grand Teton Dr
- 1715 Grand Canyon Way
- 1810 Long Prairie Rd
- 1720 Harvest Glen Dr
- 1804 Goodnight Ln
- 1011 Mesa Verde
- 1101 Shumard St
- 1703 Coventry Ln
- 1617 Live Oak Ln
- 907 Ozark Dr
- 1542 Home Park Dr
- 1522 Farm Dale
- 1552 Crystal Pass
- 1613 Country Brook Ln
