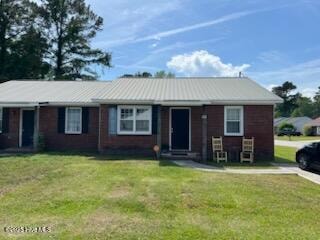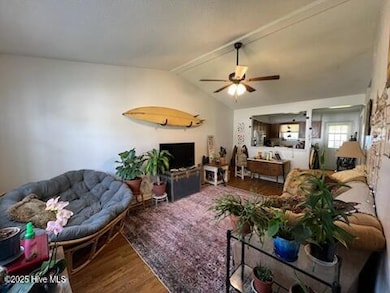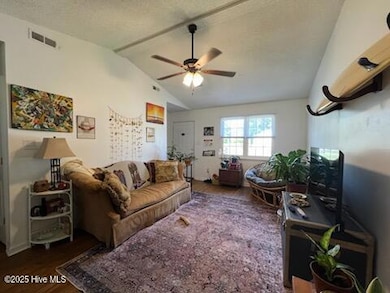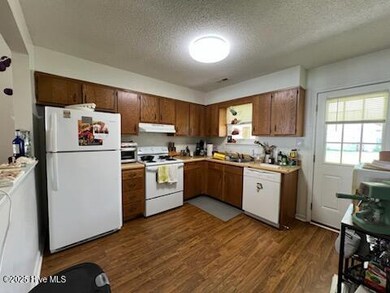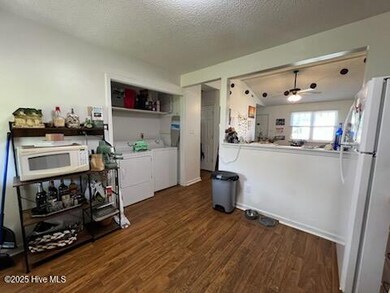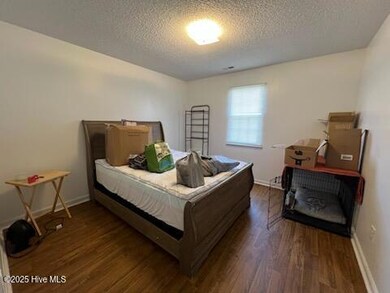1700 Wine Press Ct Midway Park, NC 28544
Highlights
- No HOA
- Ceiling Fan
- 1-Story Property
- Covered patio or porch
- Heat Pump System
About This Home
Conveniently located just minutes from the base, this cozy 2-bedroom, 1-bath duplex offers comfortable living with quick access to work, shopping, and dining. Features include a spacious living area, efficient kitchen, and in-unit laundry hookups. Off-street parking and a small yard make this home ideal for easy, low-maintenance living. ALL APPLICANTS OVER 18 MUST APPLY ONLINE. No Roommates. No sight unseen, contact management in regard to virtual showings. Pets: NO PETS. At least one applicant must complete an application with pet screening, whether applicant has a pet or not. Renter's insurance of $300,000 required prior to move in.
Property Details
Home Type
- Multi-Family
Est. Annual Taxes
- $531
Year Built
- Built in 1990
Home Design
- Duplex
Interior Spaces
- 1-Story Property
- Ceiling Fan
- Washer and Dryer Hookup
Bedrooms and Bathrooms
- 2 Bedrooms
- 1 Full Bathroom
Parking
- Driveway
- Off-Street Parking
Schools
- Hunters Creek Elementary And Middle School
- White Oak High School
Additional Features
- Covered patio or porch
- 4,792 Sq Ft Lot
- Heat Pump System
Listing and Financial Details
- Tenant pays for cable TV, water, trash collection, snow removal, sewer, pest control, lawn maint, electricity, deposit
Community Details
Overview
- No Home Owners Association
- Hunters Creek Subdivision
Pet Policy
- No Pets Allowed
Map
Source: Hive MLS
MLS Number: 100505485
APN: 047199
- 2610 Brookfield Dr
- 1902 Rolling Ridge Dr
- 2902 Norbrick St
- 2218 Bridle Trail
- 252 Boyington Place Rd
- 00 Bridge Side Dr E
- 1120 Farmhouse Ln
- 0 Lake Cole
- 336 Adobe Ln
- 1001 Bison Trail
- 144 Marshall Chapel Rd
- 7 Jaydn Dr W
- 301 Carlson Dr
- 311 Adobe Ln
- 4 Cukela St
- 419 & 429 Freedom
- 106 Longhorn Rd
- 000A Lake Cole Rd
- 4029 Hunters Trail
- 840 Wheatmill Ln
- 1922 Greenstone Ct
- 2675 Idlebrook Cir
- 1103 Pueblo Dr
- 1000 Yorktown Ln
- 108 Mesa Ln
- 120 Mesa Ln
- 130 Mesa Ln
- 838 Wheat Mill Ln
- 224 Barbara Ave
- 731 Tallman Cir Unit 1
- 208 Brentcreek Cir
- 100 Stonewater Ln
- 310 Hidden Oaks Dr
- 304 Otis Cove Ln
- 908 Freewoods Ct
- 102 Easy St
- 309 Samuel Run Dr
- 446 Sullivan Loop Rd
- 458 Sullivan Loop Rd
- 202 Boyington Place Rd
